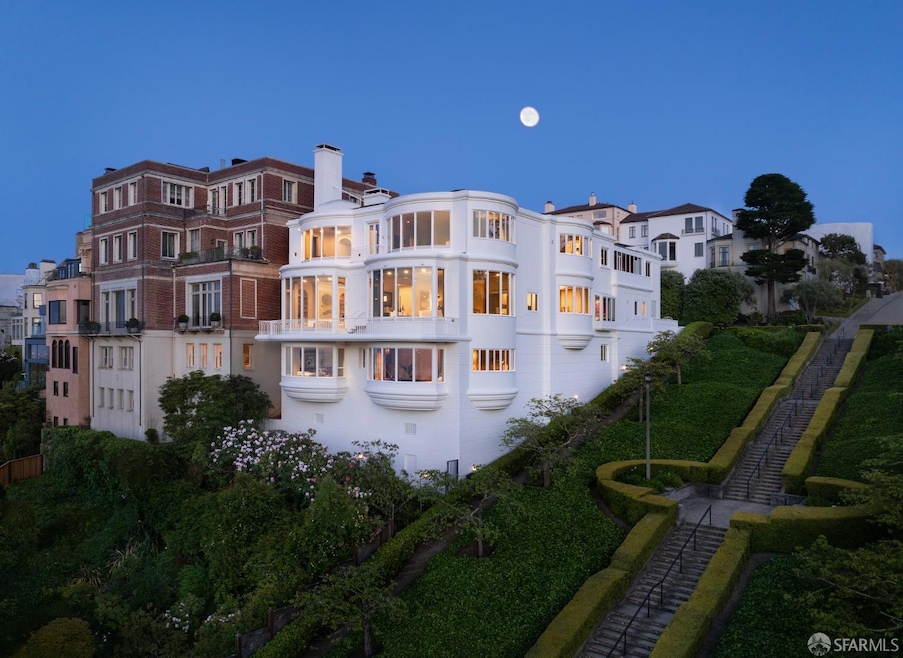2990 Broadway St San Francisco, CA 94115
Pacific Heights NeighborhoodHighlights
- Views of Golden Gate Bridge
- Sitting Area In Primary Bedroom
- 0.18 Acre Lot
- Cobb (William L.) Elementary School Rated A-
- Built-In Refrigerator
- Atrium Room
About This Home
As of March 20252990 Broadway commands the most coveted, cornerstone location as the last house on Outer Broadway. Uniting panoramic views of the Golden Gate Bridge, Marin Headlands, and Alcatraz with immediate adjacency to the Presidio's bucolic surroundings, the 10,180 square foot, four-bedroom residence designed by architect Sandy Walker delivers a sense of glamorous intimacy. As the last buildable lot on the Gold Coast, the 1987 development of the Jewett House signaled the arrival of one of the city's most important addresses. Designed for elegant living and grand entertaining, the remarkable scale of the interior rooms dazzled heads of state, royalty, and the city's high society. The twenty-five properties exclusive to Broadway's north side location comprise a connoisseur's collection of stately residences owned by legacy families, captains of industry, and tech entrepreneurs. This extraordinary single owner sale offers the unique opportunity to become the next link in its ownership history and legacy.
Home Details
Home Type
- Single Family
Est. Annual Taxes
- $50,549
Year Built
- Built in 1987
Lot Details
- 7,914 Sq Ft Lot
- Gated Home
- Landscaped
- Sloped Lot
Property Views
- Marina
- Bay
- Golden Gate Bridge
- San Francisco
- Panoramic
- City Lights
- Garden
- Park or Greenbelt
Home Design
- Traditional Architecture
- Concrete Foundation
- Pillar, Post or Pier Foundation
- Stucco
Interior Spaces
- 10,180 Sq Ft Home
- 4-Story Property
- Wet Bar
- Double Pane Windows
- Greenhouse Windows
- Bay Window
- Formal Entry
- Great Room
- Living Room with Fireplace
- 2 Fireplaces
- Formal Dining Room
- Home Office
- Library
- Atrium Room
- Solarium
- Storage
- Washer and Dryer Hookup
- Basement Fills Entire Space Under The House
Kitchen
- Breakfast Area or Nook
- Butlers Pantry
- Double Oven
- Built-In Gas Oven
- Range Hood
- Built-In Refrigerator
- Dishwasher
- Wine Refrigerator
- Kitchen Island
- Disposal
Flooring
- Wood
- Carpet
- Marble
Bedrooms and Bathrooms
- Sitting Area In Primary Bedroom
- Fireplace in Primary Bedroom
- Primary Bedroom Upstairs
- Walk-In Closet
- Maid or Guest Quarters
- Marble Bathroom Countertops
- Secondary Bathroom Double Sinks
- Soaking Tub in Primary Bathroom
- Bathtub with Shower
- Separate Shower
- Closet In Bathroom
- Window or Skylight in Bathroom
Home Security
- Window Bars
- Security System Owned
- Security Gate
Parking
- 7 Car Garage
- Enclosed Parking
- Side by Side Parking
- Garage Door Opener
Accessible Home Design
- Accessible Elevator Installed
- Accessible Approach with Ramp
Outdoor Features
- Balcony
- Patio
Utilities
- Radiant Heating System
- Gas Water Heater
Community Details
- Security Guard
Listing and Financial Details
- Assessor Parcel Number 0957-009
Map
Home Values in the Area
Average Home Value in this Area
Property History
| Date | Event | Price | Change | Sq Ft Price |
|---|---|---|---|---|
| 03/25/2025 03/25/25 | Sold | $26,500,000 | -17.2% | $2,603 / Sq Ft |
| 03/25/2025 03/25/25 | Pending | -- | -- | -- |
| 02/06/2025 02/06/25 | For Sale | $32,000,000 | -- | $3,143 / Sq Ft |
Tax History
| Year | Tax Paid | Tax Assessment Tax Assessment Total Assessment is a certain percentage of the fair market value that is determined by local assessors to be the total taxable value of land and additions on the property. | Land | Improvement |
|---|---|---|---|---|
| 2024 | $50,549 | $4,238,659 | $1,941,687 | $2,296,972 |
| 2023 | $49,766 | $4,155,549 | $1,903,615 | $2,251,934 |
| 2022 | $48,848 | $4,074,069 | $1,866,290 | $2,207,779 |
| 2021 | $47,996 | $3,994,187 | $1,829,697 | $2,164,490 |
| 2020 | $48,220 | $3,953,232 | $1,810,936 | $2,142,296 |
| 2019 | $46,510 | $3,875,719 | $1,775,428 | $2,100,291 |
| 2018 | $44,941 | $3,799,725 | $1,740,616 | $2,059,109 |
| 2017 | $44,115 | $3,725,222 | $1,706,487 | $2,018,735 |
| 2016 | $43,471 | $3,652,179 | $1,673,027 | $1,979,152 |
| 2015 | $42,939 | $3,597,321 | $1,647,897 | $1,949,424 |
| 2014 | $41,806 | $3,526,855 | $1,615,617 | $1,911,238 |
Deed History
| Date | Type | Sale Price | Title Company |
|---|---|---|---|
| Interfamily Deed Transfer | -- | None Available |
Source: San Francisco Association of REALTORS® MLS
MLS Number: 425009178
APN: 0957-009
- 2853 Green St
- 2881 Vallejo St
- 20 Presidio Ave
- 2550 Baker St
- 2635 Lyon St
- 3045 Jackson St Unit 603
- 3284 Jackson St
- 2830 Pacific Ave
- 2725 Broadway St
- 3137 Washington St
- 3169 Washington St
- 2800 Pacific Ave
- 3176 Clay St
- 3122 Clay St
- 3114 Clay St Unit 3
- 3190 Clay St
- 2853 Broderick St
- 3101 Clay St Unit 3
- 2801 Jackson St Unit 103
- 2329 Divisadero St Unit 2

