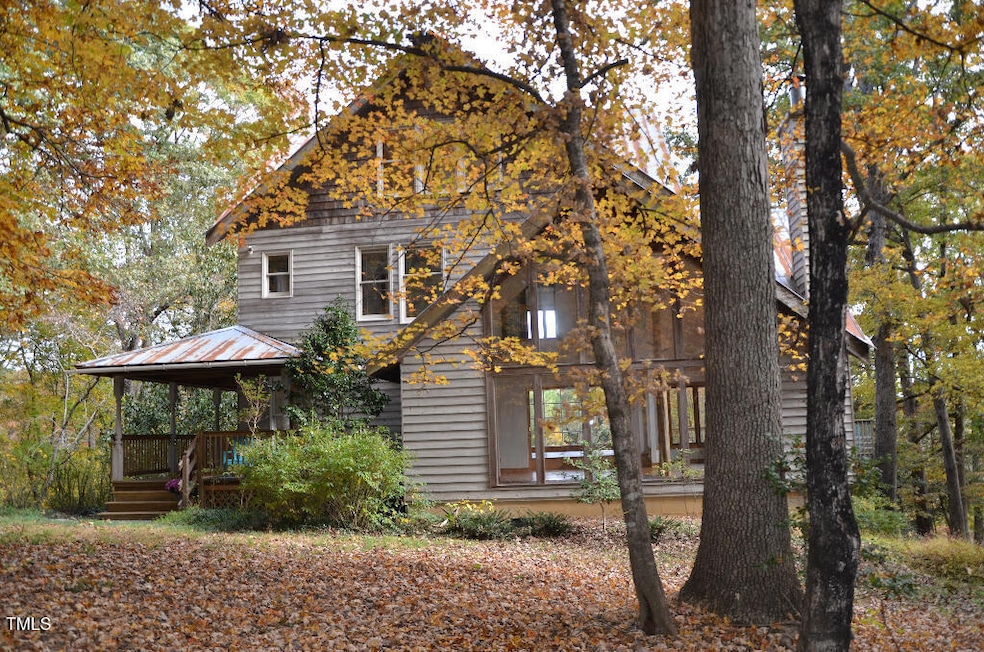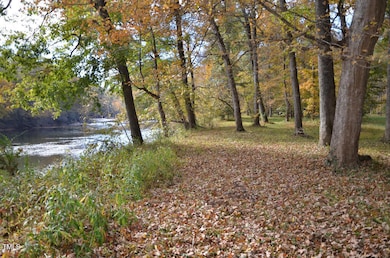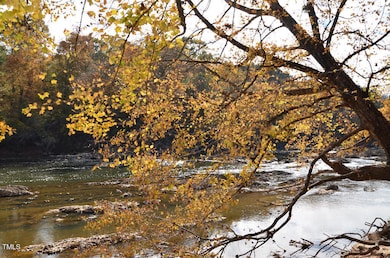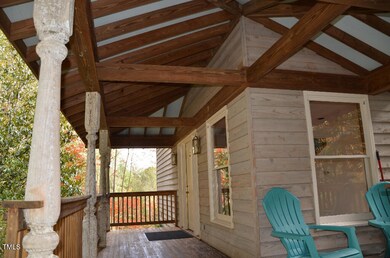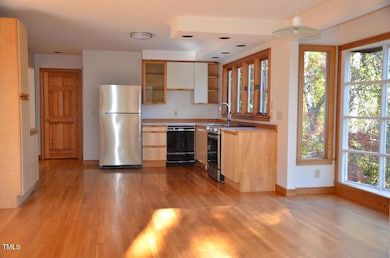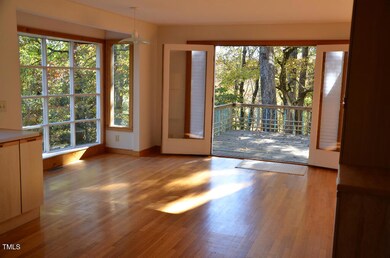
2994 Chicken Bridge Rd Pittsboro, NC 27312
Baldwin NeighborhoodHighlights
- 700 Feet of Waterfront
- 7.56 Acre Lot
- Private Lot
- Perry W. Harrison Elementary School Rated A
- Contemporary Architecture
- Wooded Lot
About This Home
As of February 2025Sunlight streams into every room of this passive-solar hilltop home overlooking the scenic Haw River at Chicken Bridge. The setting makes this 7.56-ac tract and home spectacular. This custom-built home is perched on the crest of a beautifully wooded hillside about 90 ft. above the river with 700 ft. of frontage to launch your kayak, hang your hammock, cast your fishing line, or just sit and watch the wildlife! The 3-story (& daylight basement below) home, sided in cypress & cedar, has commanding views of the surrounding mature hardwoods. Kitchen, foyer, and dining floors are oak; living room floors are a combination of oak and antique brick (passive solar storage & place for your tropical plants). Half bath, laundry, and deck are also on main level. On 2nd floor, the 2 bedrooms each have adjoining baths with wonderful views. On the 3rd floor, the master suite opens onto a balcony overlooking the river and woodlands.
An additional 2 tracts (5 & 9.47ac) with 3BR conventional septic systems installed are available nearby with private driveway. Easy 9-mi commute to Chapel Hill.
Last Buyer's Agent
Non Member
Non Member Office
Home Details
Home Type
- Single Family
Est. Annual Taxes
- $2,840
Year Built
- Built in 1990
Lot Details
- 7.56 Acre Lot
- 700 Feet of Waterfront
- River Front
- South Facing Home
- Private Lot
- Secluded Lot
- Open Lot
- Cleared Lot
- Wooded Lot
- Landscaped with Trees
- Property is zoned R-5
Parking
- 1 Car Attached Garage
- Parking Pad
- Circular Driveway
- Gravel Driveway
Home Design
- Contemporary Architecture
- Concrete Foundation
- Block Foundation
- Metal Roof
- Wood Siding
- Cedar
Interior Spaces
- 2,797 Sq Ft Home
- 1-Story Property
- Smooth Ceilings
- Cathedral Ceiling
- Ceiling Fan
- Wood Burning Fireplace
- Entrance Foyer
- Living Room
- Dining Room
- Bonus Room
- Utility Room
- Water Views
Kitchen
- Self-Cleaning Convection Oven
- Electric Cooktop
- Ice Maker
- Dishwasher
- Stone Countertops
- Disposal
Flooring
- Wood
- Brick
- Carpet
Bedrooms and Bathrooms
- 3 Bedrooms
- Walk-In Closet
Laundry
- Dryer
- Washer
Unfinished Basement
- Heated Basement
- Basement Fills Entire Space Under The House
- Block Basement Construction
- Natural lighting in basement
Schools
- Perry Harrison Elementary School
- Margaret B Pollard Middle School
- Northwood High School
Utilities
- Forced Air Zoned Heating and Cooling System
- Heat Pump System
- Hot Water Heating System
- Well
- Water Purifier
- Septic Tank
Additional Features
- Porch
- Pasture
Community Details
- No Home Owners Association
- Chicken Bridge Subdivision
Listing and Financial Details
- Assessor Parcel Number 0001236
Map
Home Values in the Area
Average Home Value in this Area
Property History
| Date | Event | Price | Change | Sq Ft Price |
|---|---|---|---|---|
| 02/07/2025 02/07/25 | Sold | $970,000 | 0.0% | $347 / Sq Ft |
| 01/05/2025 01/05/25 | Pending | -- | -- | -- |
| 11/21/2024 11/21/24 | For Sale | $969,900 | -- | $347 / Sq Ft |
Tax History
| Year | Tax Paid | Tax Assessment Tax Assessment Total Assessment is a certain percentage of the fair market value that is determined by local assessors to be the total taxable value of land and additions on the property. | Land | Improvement |
|---|---|---|---|---|
| 2024 | $2,977 | $332,920 | $145,836 | $187,084 |
| 2023 | $2,977 | $332,920 | $145,836 | $187,084 |
| 2022 | $2,732 | $332,920 | $145,836 | $187,084 |
| 2021 | $2,698 | $332,920 | $145,836 | $187,084 |
| 2020 | $3,342 | $413,494 | $186,516 | $226,978 |
| 2019 | $3,342 | $413,494 | $186,516 | $226,978 |
| 2018 | $3,148 | $413,494 | $186,516 | $226,978 |
| 2017 | $3,148 | $413,494 | $186,516 | $226,978 |
| 2016 | $3,047 | $396,538 | $169,560 | $226,978 |
| 2015 | $3,000 | $396,538 | $169,560 | $226,978 |
| 2014 | $2,940 | $396,538 | $169,560 | $226,978 |
| 2013 | -- | $396,538 | $169,560 | $226,978 |
Mortgage History
| Date | Status | Loan Amount | Loan Type |
|---|---|---|---|
| Open | $770,000 | Seller Take Back | |
| Previous Owner | $200,000 | New Conventional | |
| Previous Owner | $113,000 | Credit Line Revolving | |
| Previous Owner | $75,000 | Credit Line Revolving |
Deed History
| Date | Type | Sale Price | Title Company |
|---|---|---|---|
| Warranty Deed | $970,000 | None Listed On Document | |
| Deed | -- | -- |
Similar Homes in Pittsboro, NC
Source: Doorify MLS
MLS Number: 10064339
APN: 0001236
- 2811 Chicken Bridge Rd
- 0 Crawford Dairy Rd Unit 10090315
- 195 Nicks Bend W
- 273 Blufftonwood Dr
- 36 Blufftonwood Dr
- 46 Chetango Mountain Rd
- 889 Old Stonehouse Rd
- 164 Blufftonwood Dr Unit 35
- 92 Bluffside Ct
- 2354 Jones Ferry Rd
- 175 Clear Springs Ct
- 75 Ridgeline Ct
- 140 Clear Springs Ct Unit 17
- 67 Ridgeline Ct Unit 7
- 60 Clear Springs Ct Unit 18
- 97 Fox Oak Trail
- 49 Clear Springs Ct
- 429 Brook Green Ln Unit 21
- 148 Hidden Creek Ct
- 364 Brook Green Ln Unit 29
