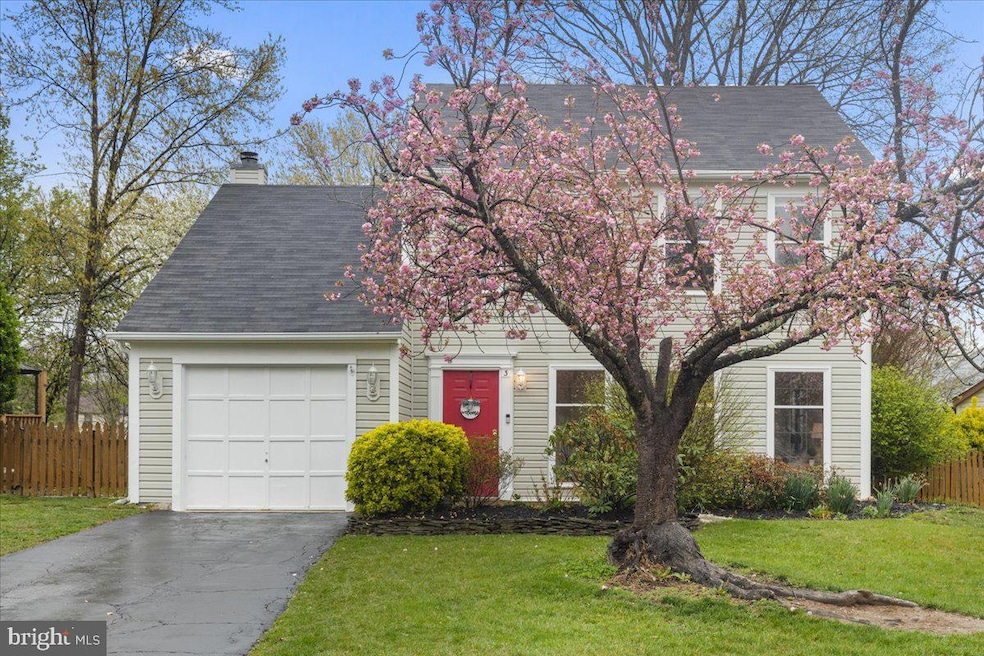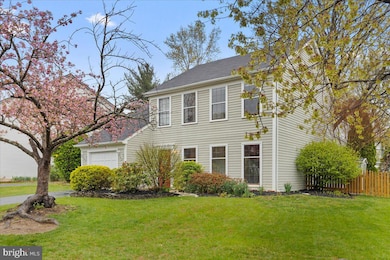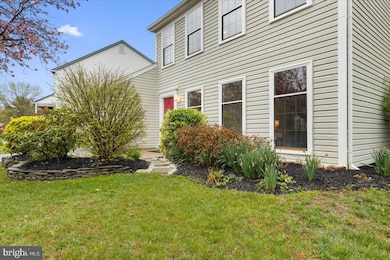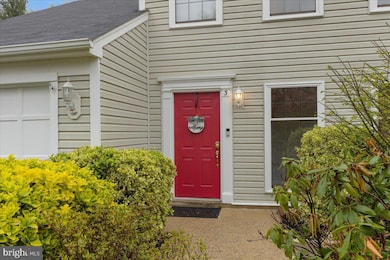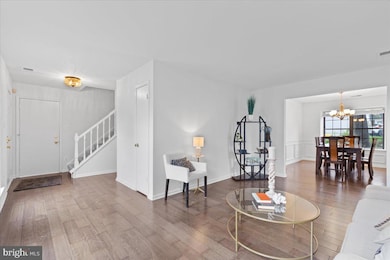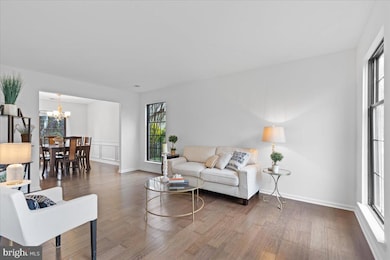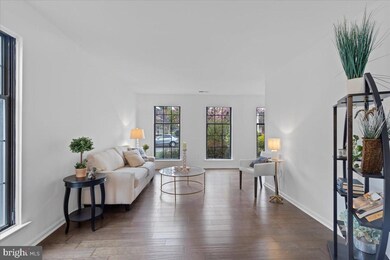
3 Newland Ct Sterling, VA 20165
Estimated payment $4,194/month
Highlights
- Colonial Architecture
- Deck
- Breakfast Area or Nook
- Algonkian Elementary School Rated A-
- Community Pool
- Stainless Steel Appliances
About This Home
OPEN HOUSE CANCELLED> Location, Location, Location—and a Great Price!
This charming Colonial is tucked away on a quiet, no-thru, cul-de-sac street and offers the perfect blend of comfort, style, and convenience. A rare find: a single-family home with a low-maintenance deck, fully fenced yard, and storage shed! Step inside to fresh paint, abundant natural light, and a bright, welcoming atmosphere across two spacious levels. The dramatic family room features vaulted ceilings, skylights, and a cozy wood-burning fireplace—perfect for relaxing or entertaining. The kitchen opens to the family room and provides easy access to the deck and backyard. It features stainless steel appliances, ample cabinet space, and room for a breakfast table or your own island addition.
Enjoy the convenience of main-level laundry, plus generous formal living and dining rooms. Upstairs, you’ll find three roomy bedrooms, including a spacious primary suite with vaulted ceilings. Both bathrooms have been tastefully updated, and the entire home has been freshly painted.
OPEN HOUSE Cancelled. Contract accepted.
Home Details
Home Type
- Single Family
Est. Annual Taxes
- $5,219
Year Built
- Built in 1984
Lot Details
- 6,098 Sq Ft Lot
- Back Yard
- Property is zoned PDH3
HOA Fees
- $76 Monthly HOA Fees
Parking
- 1 Car Attached Garage
- Front Facing Garage
- Garage Door Opener
Home Design
- Colonial Architecture
- Slab Foundation
- Asphalt Roof
- Vinyl Siding
Interior Spaces
- 1,646 Sq Ft Home
- Property has 2 Levels
- Fireplace With Glass Doors
- Family Room Off Kitchen
- Dining Room
- Carpet
Kitchen
- Breakfast Area or Nook
- Electric Oven or Range
- Built-In Microwave
- Dishwasher
- Stainless Steel Appliances
Bedrooms and Bathrooms
- 3 Bedrooms
- 2 Full Bathrooms
- Walk-in Shower
Laundry
- Laundry on main level
- Dryer
- Washer
Outdoor Features
- Deck
- Shed
Schools
- Algonkian Elementary School
- River Bend Middle School
- Potomac Falls High School
Utilities
- 90% Forced Air Heating and Cooling System
- Electric Water Heater
- Public Septic
- Cable TV Available
Listing and Financial Details
- Assessor Parcel Number 027295840000
Community Details
Overview
- Countryside Subdivision
Recreation
- Community Pool
Map
Home Values in the Area
Average Home Value in this Area
Tax History
| Year | Tax Paid | Tax Assessment Tax Assessment Total Assessment is a certain percentage of the fair market value that is determined by local assessors to be the total taxable value of land and additions on the property. | Land | Improvement |
|---|---|---|---|---|
| 2024 | $5,220 | $603,430 | $216,700 | $386,730 |
| 2023 | $4,528 | $517,510 | $216,700 | $300,810 |
| 2022 | $4,730 | $531,470 | $206,700 | $324,770 |
| 2021 | $4,550 | $464,260 | $183,200 | $281,060 |
| 2020 | $4,610 | $445,390 | $178,200 | $267,190 |
| 2019 | $4,080 | $390,410 | $178,200 | $212,210 |
| 2018 | $4,078 | $375,890 | $178,200 | $197,690 |
| 2017 | $4,281 | $380,500 | $178,200 | $202,300 |
| 2016 | $4,150 | $362,480 | $0 | $0 |
| 2015 | $3,986 | $173,000 | $0 | $173,000 |
| 2014 | $4,060 | $193,350 | $0 | $193,350 |
Property History
| Date | Event | Price | Change | Sq Ft Price |
|---|---|---|---|---|
| 04/11/2025 04/11/25 | For Sale | $659,900 | +36.1% | $401 / Sq Ft |
| 08/15/2019 08/15/19 | Sold | $485,000 | 0.0% | $295 / Sq Ft |
| 06/29/2019 06/29/19 | Pending | -- | -- | -- |
| 06/27/2019 06/27/19 | For Sale | $485,000 | -- | $295 / Sq Ft |
Deed History
| Date | Type | Sale Price | Title Company |
|---|---|---|---|
| Warranty Deed | $485,000 | Psr Title Llc | |
| Warranty Deed | $420,000 | -- | |
| Deed | $155,000 | -- |
Mortgage History
| Date | Status | Loan Amount | Loan Type |
|---|---|---|---|
| Open | $424,000 | New Conventional | |
| Closed | $436,500 | New Conventional | |
| Previous Owner | $115,000 | No Value Available |
Similar Homes in Sterling, VA
Source: Bright MLS
MLS Number: VALO2093262
APN: 027-29-5840
- 14 Aldridge Ct
- 29 Lyndhurst Ct
- 36 Ferguson Ct
- 19 Westmoreland Dr
- 16 Darian Ct
- 17 Westmoreland Dr
- 11 Jeremy Ct
- 23 Alden Ct
- 3 Steed Place
- 6 Vinson Ct
- 42 Palmer Ct
- 47 Quincy Ct
- 20182 Redrose Dr
- 39 Huntley Ct
- 6 Berkeley Ct
- 202 Heather Glen Rd
- 295 Chelmsford Ct
- 316 Felsted Ct
- 200 Hawkins Ln
- 102 Waltham Ct
