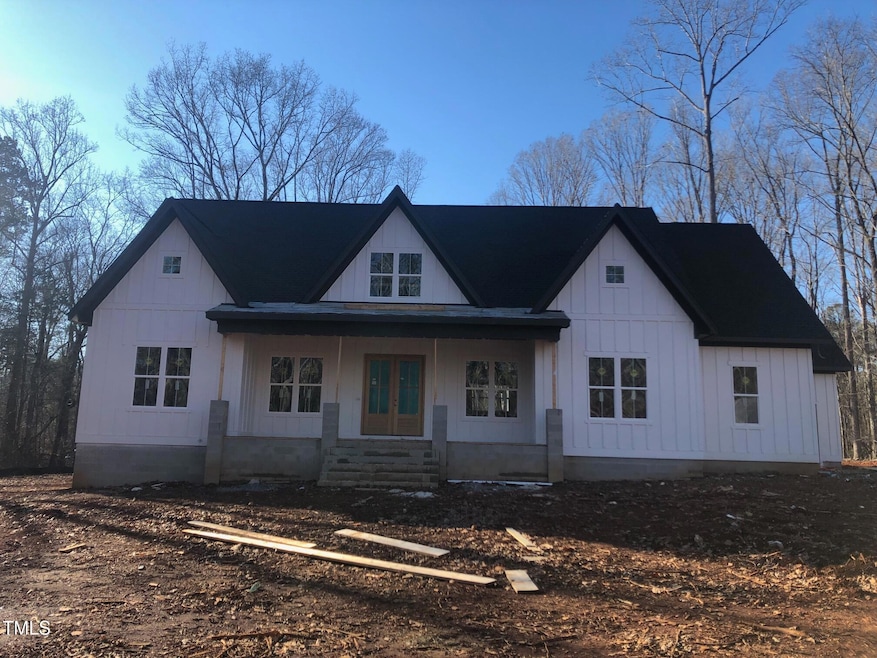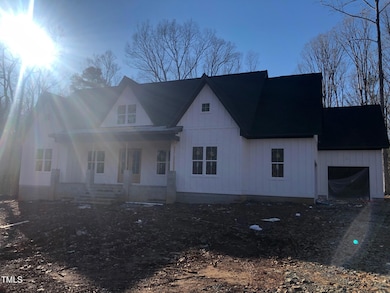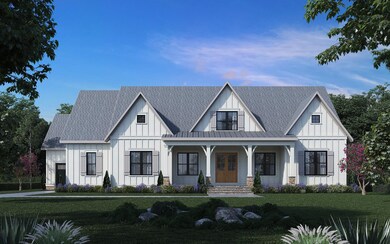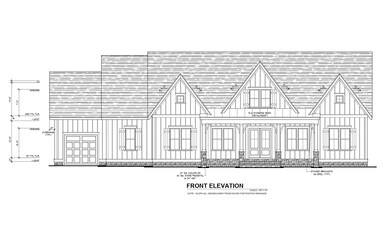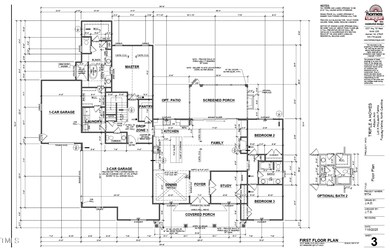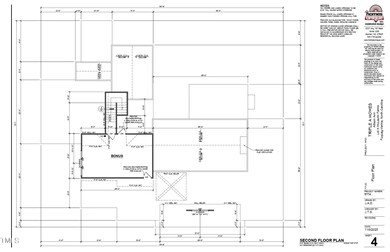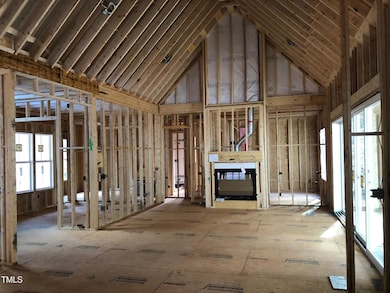
3 Roberson Creek Rd Pittsboro, NC 27312
Estimated payment $6,486/month
Highlights
- New Construction
- Craftsman Architecture
- Wood Flooring
- 2.9 Acre Lot
- Vaulted Ceiling
- Main Floor Primary Bedroom
About This Home
Absolutely awesome main floor living and new construction is now available on 2.9 acres, located only 1.5 Miles west of burgeoning Pittsboro- very close to town with super easy access to the rest of the Triangle! via 64. No restrictions or HOA- You can have chickens here! This is one of two total lots available here if you would like to build another plan. Triple A is a consistent gold medal and custom builder in many communities in the area. Come check out this extremely unique opportunity for new construction and main level living on a huge lot so close to town and at this price!
Home Details
Home Type
- Single Family
Est. Annual Taxes
- $7,500
Year Built
- Built in 2025 | New Construction
Lot Details
- 2.9 Acre Lot
- Landscaped with Trees
Parking
- 3 Car Attached Garage
- Open Parking
Home Design
- Home is estimated to be completed on 5/1/25
- Craftsman Architecture
- Block Foundation
- Architectural Shingle Roof
Interior Spaces
- 2,853 Sq Ft Home
- 1.5-Story Property
- Vaulted Ceiling
- Family Room with Fireplace
- Wood Flooring
- Unfinished Attic
- Laundry on main level
Bedrooms and Bathrooms
- 3 Bedrooms
- Primary Bedroom on Main
Schools
- Pittsboro Elementary School
- Horton Middle School
- Northwood High School
Utilities
- Zoned Heating and Cooling
- Heat Pump System
- Well
- Electric Water Heater
- Septic Tank
Community Details
- No Home Owners Association
- Built by Triple A Homes
Listing and Financial Details
- Assessor Parcel Number 95795
Map
Home Values in the Area
Average Home Value in this Area
Property History
| Date | Event | Price | Change | Sq Ft Price |
|---|---|---|---|---|
| 01/18/2025 01/18/25 | Pending | -- | -- | -- |
| 08/15/2024 08/15/24 | For Sale | $1,050,000 | -- | $368 / Sq Ft |
Similar Homes in Pittsboro, NC
Source: Doorify MLS
MLS Number: 10046738
- 1701 Mitchells Chapel Rd
- 323 Wagon Trace
- 775 Old Graham Rd
- 75 Old Goldston Rd
- 0 N Carolina 902
- 0 N Carolina 87 Unit 2491723
- 84 Honeysuckle Dr
- 3457 N Carolina 87
- 9311 N Carolina 87
- 9231 N Carolina 87
- 0 Robert Alston Jr Dr Unit 2491587
- 2693 N Carolina 902
- 0006299 N Carolina 902
- 910 N Carolina 902
- 206 Rocky Hills Rd
- 55 Lindsey St
- 30 Midway St
- 1115 Manco Dairy Rd
- 0 Nc 87 Hwy Unit 2491586
- 165 Roscoe Lee Dr
