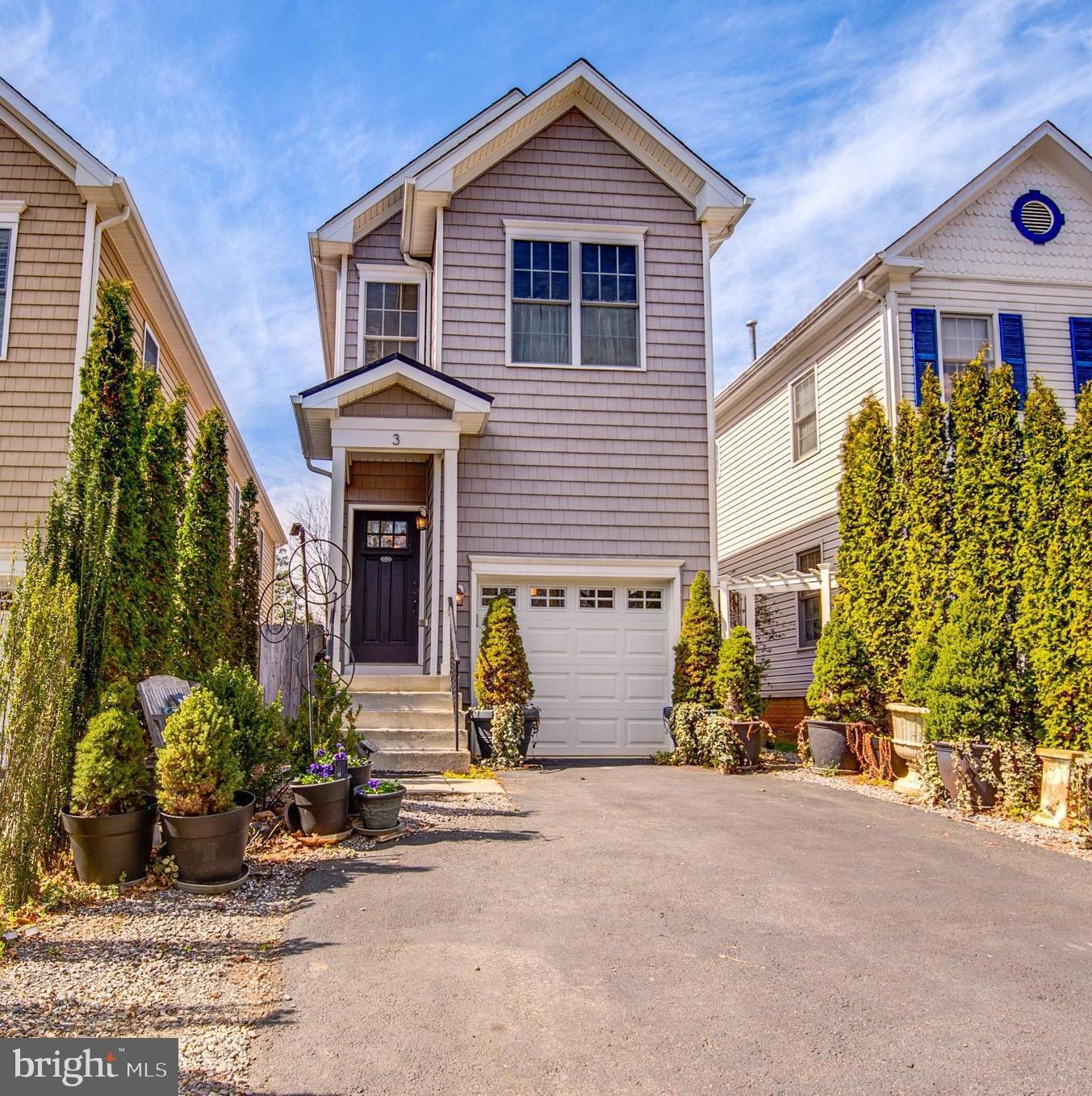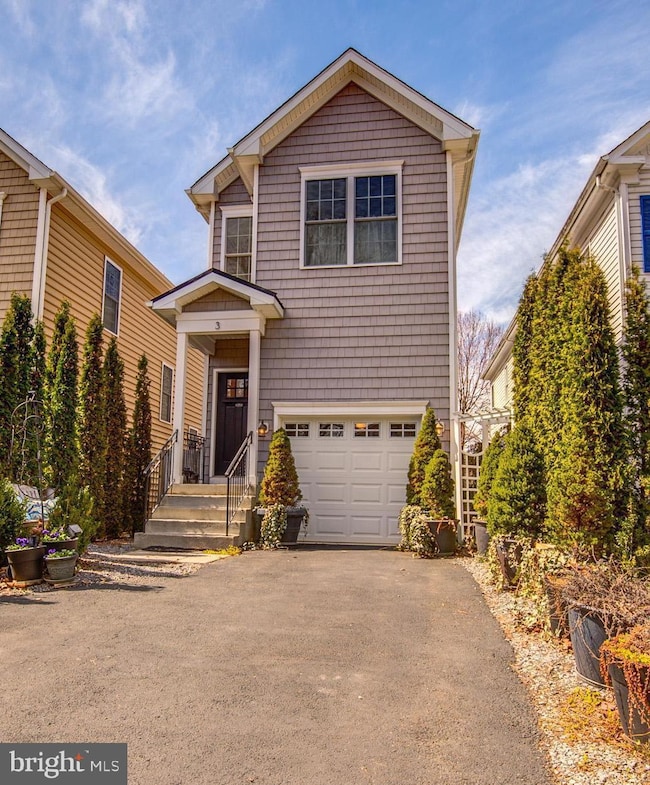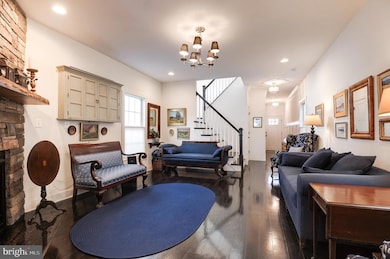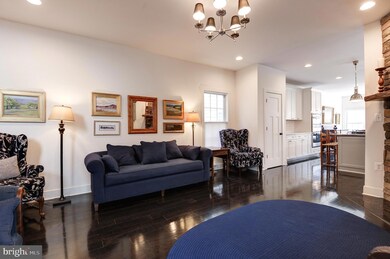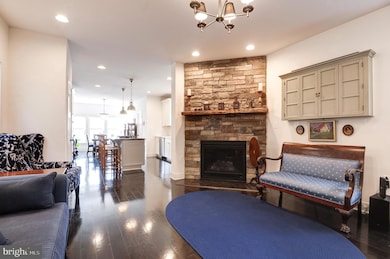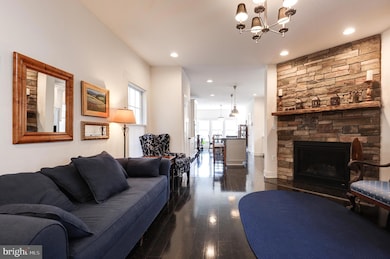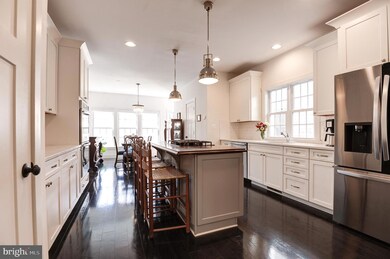
3 Wilson Ave NW Leesburg, VA 20176
Estimated payment $4,447/month
Highlights
- Open Floorplan
- Recreation Room
- Garden View
- Colonial Architecture
- Wood Flooring
- No HOA
About This Home
From the street, this home may seem like a charming cottage, but step inside, and you’ll be amazed by its depth and spacious design! With three fully finished levels and an exceptionally long layout, this home offers far more room than meets the eye. Low maintenance siding, stunning chrome light fixtures, and wide-plank dark hardwood floors set the tone for a modern yet timeless aesthetic.
Nestled in the heart of Leesburg, this beautifully maintained home offers the perfect blend of elegance and comfort. Designed with an open-concept layout, it features a gourmet kitchen and an inviting family room—ideal for both everyday living and entertaining. Bathed in natural light from an abundance of windows, the home also includes a spacious one-car garage.
The stunning kitchen boasts custom white cabinetry, a classic subway tile backsplash, and a magazine-worthy center island with a warm butcher block countertop. The surrounding quartz countertops provide both beauty and durability. A spacious eat-in area, large pantry, and picturesque views of the backyard complete this culinary masterpiece. The family room, highlighted by a striking stacked-stone gas fireplace, exudes warmth and sophistication.
Step outside and experience a backyard designed for both relaxation and entertainment. With space for multiple tables and a firepit, you can create the perfect setting for al fresco dining, lounging, or gathering with friends. An adorable shed offers plenty of storage for your gardening tools, grilling essentials, and outdoor furniture. Sit under the umbrellas and enjoy the serene surroundings, making the most of this private retreat.
Upstairs, you’ll find three generously sized bedrooms, all with gleaming hardwood floors. The primary suite is privately situated at the rear of the home, offering a spa-like retreat with marble vanities, an oversized glass-enclosed shower, and a luxurious standalone soaking tub. A massive walk-in closet, along with an additional closet, ensures ample storage. The secondary bedrooms share a well-appointed hall bath with quartz countertops and dual vanities.
The finished lower level expands the living space with a spacious recreation room, an additional bedroom with a sizable closet, and convenient walk-up access to the backyard.
Enjoy the unbeatable convenience of being just a short stroll from historic downtown Leesburg, where charming restaurants, coffee shops, bookstores, art galleries, and boutique shopping await. The town is rich in history and natural beauty, with easy access to the Potomac River, scenic parks, and the renowned Ida Lee Park, offering both indoor and outdoor swimming. Morven Park, home to international equestrian events, is just minutes away.
Come experience the best of Loudoun County living in this exceptional home!
Home Details
Home Type
- Single Family
Est. Annual Taxes
- $6,534
Year Built
- Built in 2017
Lot Details
- 3,920 Sq Ft Lot
- Wood Fence
- Landscaped
- Extensive Hardscape
- Back Yard Fenced
- Property is in excellent condition
- Property is zoned LB:R4
Parking
- 1 Car Direct Access Garage
- Front Facing Garage
- Garage Door Opener
Home Design
- Colonial Architecture
- Permanent Foundation
- Asphalt Roof
- Vinyl Siding
Interior Spaces
- Property has 3 Levels
- Open Floorplan
- Built-In Features
- Chair Railings
- Crown Molding
- Ceiling height of 9 feet or more
- Recessed Lighting
- Fireplace Mantel
- Gas Fireplace
- Double Pane Windows
- ENERGY STAR Qualified Windows
- Insulated Windows
- Window Screens
- ENERGY STAR Qualified Doors
- Six Panel Doors
- Family Room Off Kitchen
- Living Room
- Breakfast Room
- Combination Kitchen and Dining Room
- Recreation Room
- Garden Views
- Washer and Dryer Hookup
Kitchen
- Eat-In Kitchen
- Built-In Oven
- Stove
- Cooktop
- Microwave
- Ice Maker
- Dishwasher
- Kitchen Island
- Upgraded Countertops
- Disposal
Flooring
- Wood
- Carpet
- Tile or Brick
Bedrooms and Bathrooms
- En-Suite Primary Bedroom
- En-Suite Bathroom
- Soaking Tub
- Bathtub with Shower
- Walk-in Shower
Finished Basement
- Connecting Stairway
- Sump Pump
- Basement with some natural light
Outdoor Features
- Patio
- Shed
- Porch
Schools
- Frances Hazel Reid Elementary School
- Smart's Mill Middle School
- Tuscarora High School
Utilities
- Central Air
- Heat Pump System
- Heating System Powered By Owned Propane
- Vented Exhaust Fan
- Propane Water Heater
- Cable TV Available
Community Details
- No Home Owners Association
- Built by ANCORA HOMES
- Fairview Subdivision
Listing and Financial Details
- Tax Lot 15
- Assessor Parcel Number 270106651000
Map
Home Values in the Area
Average Home Value in this Area
Tax History
| Year | Tax Paid | Tax Assessment Tax Assessment Total Assessment is a certain percentage of the fair market value that is determined by local assessors to be the total taxable value of land and additions on the property. | Land | Improvement |
|---|---|---|---|---|
| 2024 | $5,422 | $626,820 | $211,000 | $415,820 |
| 2023 | $5,297 | $605,370 | $196,000 | $409,370 |
| 2022 | $5,185 | $582,530 | $171,000 | $411,530 |
| 2021 | $4,621 | $471,480 | $143,400 | $328,080 |
| 2020 | $4,896 | $473,030 | $143,400 | $329,630 |
| 2019 | $4,869 | $465,890 | $143,400 | $322,490 |
| 2018 | $4,681 | $431,410 | $123,400 | $308,010 |
| 2017 | $28 | $292,700 | $900 | $291,800 |
| 2016 | $29 | $2,520 | $0 | $0 |
| 2015 | $29 | $1,620 | $0 | $1,620 |
| 2014 | $29 | $1,620 | $0 | $1,620 |
Property History
| Date | Event | Price | Change | Sq Ft Price |
|---|---|---|---|---|
| 03/29/2025 03/29/25 | Pending | -- | -- | -- |
| 03/28/2025 03/28/25 | For Sale | $699,000 | +50.3% | $260 / Sq Ft |
| 07/14/2017 07/14/17 | Sold | $465,000 | 0.0% | $175 / Sq Ft |
| 05/10/2017 05/10/17 | Pending | -- | -- | -- |
| 05/05/2017 05/05/17 | For Sale | $464,900 | -- | $175 / Sq Ft |
Deed History
| Date | Type | Sale Price | Title Company |
|---|---|---|---|
| Warranty Deed | $465,000 | Blue Ridge Title & Escr Inc | |
| Warranty Deed | $60,000 | None Available |
Mortgage History
| Date | Status | Loan Amount | Loan Type |
|---|---|---|---|
| Open | $325,500 | New Conventional | |
| Previous Owner | $10,000 | Unknown |
Similar Homes in Leesburg, VA
Source: Bright MLS
MLS Number: VALO2091526
APN: 270-10-6651
- 0 Wilson Ave NW
- 106.5 Wilson Ave NW
- 36 Phillips Dr NW
- 218 Foxborough Dr SW
- 207 Ashton Dr SW
- 310 Wingate Place SW
- 317 Ayrlee Ave NW
- 315 Riding Trail Ct NW
- 213 Lake View Way NW
- 405 Old Waterford Rd NW
- 403 Old Waterford Rd NW
- 241 Loudoun St SW Unit C
- 227 W Market St
- 209 Belmont Dr SW
- 107 Wirt St NW
- 113 Belmont Dr SW
- 17545 Old Waterford Rd
- 726 Icelandic Place SW
- 4 North St NE
- 2 Stationmaster St SE Unit 202
