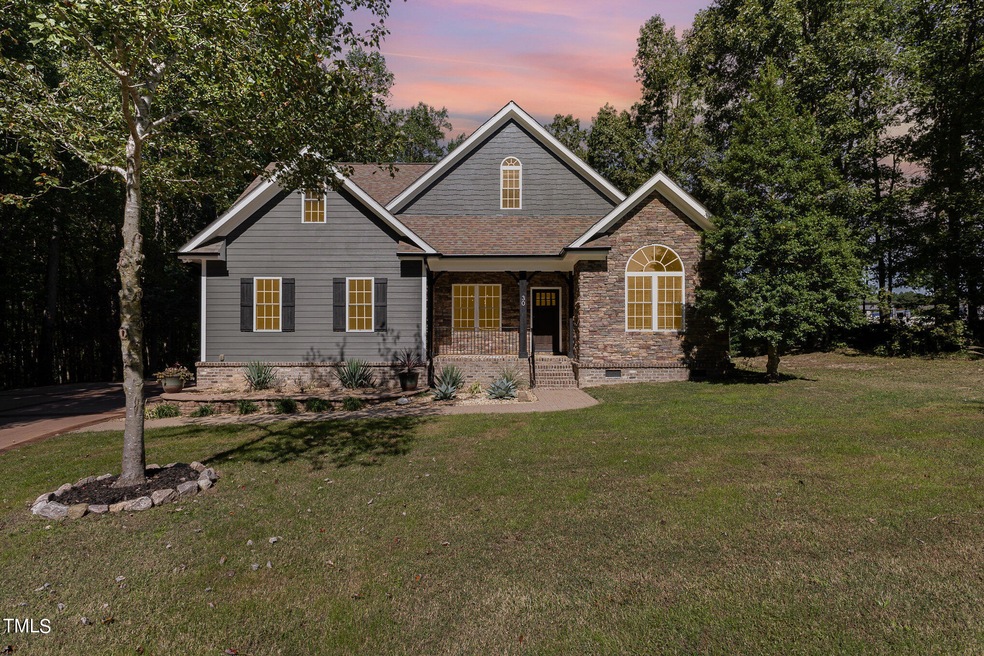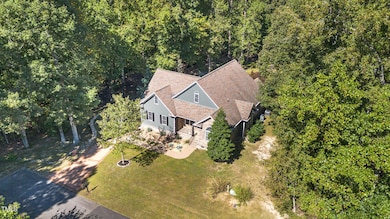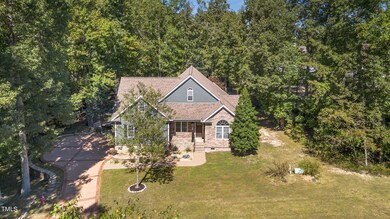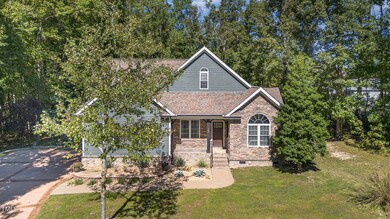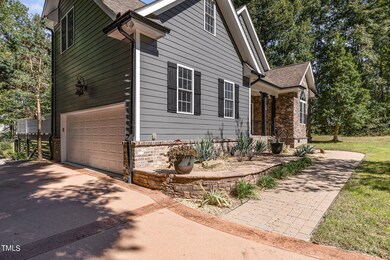
30 China Berry Ln Youngsville, NC 27596
Youngsville NeighborhoodHighlights
- Open Floorplan
- Secluded Lot
- Partially Wooded Lot
- Deck
- Family Room with Fireplace
- Transitional Architecture
About This Home
As of January 2025Stunning, move in ready RANCH style home on dead end street. Located in Youngsville, yet just east of Wake Forest. FRESHLY PAINTED Inside AND out! NEWLY REFINISHED HDWDS. Open Floor plan. Formal Dining Room w/French Doors. FIRST FLOOR PRIMARY SUITE w/Dual vanity, soaking tub, and separate shower. Stone Fireplace in Family Room. Kitchen with GRANITE counters and SS appls, except NEW black microwave. 1/2 story upstairs has possible 4th BR/Office/Man cave and HUGE BONUS room, PLUS loads of Storage! Outside, you'll find: A landscaped, Flat lot; FENCED back yard; STONE FIREPLACE and PATIO; Nice sized DECK; Side load, 2 car GARAGE. Sellers are willing to do a 60 day close to allow time for the predicted Fed interest rate cut(s) to occur, so Buyers can take advantage!
Home Details
Home Type
- Single Family
Est. Annual Taxes
- $2,235
Year Built
- Built in 2007 | Remodeled
Lot Details
- 0.46 Acre Lot
- Cul-De-Sac
- Secluded Lot
- Level Lot
- Partially Wooded Lot
- Landscaped with Trees
- Back Yard Fenced and Front Yard
- Property is zoned R-30
Parking
- 2 Car Attached Garage
- Side Facing Garage
- Garage Door Opener
- Private Driveway
- 2 Open Parking Spaces
Home Design
- Transitional Architecture
- Brick Foundation
- Shingle Roof
- Cement Siding
- HardiePlank Type
- Stone Veneer
Interior Spaces
- 2,484 Sq Ft Home
- 2-Story Property
- Open Floorplan
- Crown Molding
- Smooth Ceilings
- Cathedral Ceiling
- Ceiling Fan
- Free Standing Fireplace
- Insulated Windows
- French Doors
- Entrance Foyer
- Family Room with Fireplace
- 2 Fireplaces
- Neighborhood Views
- Unfinished Attic
Kitchen
- Electric Range
- Microwave
- Plumbed For Ice Maker
- Dishwasher
- Stainless Steel Appliances
- Granite Countertops
Flooring
- Wood
- Carpet
- Tile
Bedrooms and Bathrooms
- 3 Bedrooms
- Primary Bedroom on Main
- 2 Full Bathrooms
- Double Vanity
- Separate Shower in Primary Bathroom
- Soaking Tub
- Bathtub with Shower
- Walk-in Shower
Laundry
- Laundry Room
- Laundry on main level
Outdoor Features
- Deck
- Patio
- Outdoor Fireplace
- Rain Gutters
- Front Porch
Schools
- Royal Elementary School
- Bunn Middle School
- Bunn High School
Horse Facilities and Amenities
- Grass Field
Utilities
- Central Heating and Cooling System
- Heat Pump System
- Electric Water Heater
- Septic Tank
- Septic System
Community Details
- No Home Owners Association
- Woodfield Subdivision
Listing and Financial Details
- Assessor Parcel Number 1891-01-6527
Map
Home Values in the Area
Average Home Value in this Area
Property History
| Date | Event | Price | Change | Sq Ft Price |
|---|---|---|---|---|
| 01/06/2025 01/06/25 | Sold | $485,000 | -2.8% | $195 / Sq Ft |
| 11/26/2024 11/26/24 | Pending | -- | -- | -- |
| 11/08/2024 11/08/24 | Price Changed | $499,000 | -9.3% | $201 / Sq Ft |
| 10/22/2024 10/22/24 | Price Changed | $550,000 | -4.3% | $221 / Sq Ft |
| 10/15/2024 10/15/24 | For Sale | $575,000 | -- | $231 / Sq Ft |
Tax History
| Year | Tax Paid | Tax Assessment Tax Assessment Total Assessment is a certain percentage of the fair market value that is determined by local assessors to be the total taxable value of land and additions on the property. | Land | Improvement |
|---|---|---|---|---|
| 2024 | $2,235 | $379,440 | $72,500 | $306,940 |
| 2023 | $2,555 | $284,310 | $45,600 | $238,710 |
| 2022 | $2,545 | $284,310 | $45,600 | $238,710 |
| 2021 | $2,573 | $284,310 | $45,600 | $238,710 |
| 2020 | $2,589 | $284,310 | $45,600 | $238,710 |
| 2019 | $2,554 | $284,310 | $45,600 | $238,710 |
| 2018 | $2,553 | $284,310 | $45,600 | $238,710 |
| 2017 | $2,773 | $281,210 | $38,000 | $243,210 |
| 2016 | $2,417 | $235,500 | $38,000 | $197,500 |
| 2015 | $2,417 | $235,500 | $38,000 | $197,500 |
| 2014 | $2,269 | $235,500 | $38,000 | $197,500 |
Mortgage History
| Date | Status | Loan Amount | Loan Type |
|---|---|---|---|
| Open | $460,750 | New Conventional | |
| Previous Owner | $251,750 | New Conventional | |
| Previous Owner | $183,200 | New Conventional | |
| Previous Owner | $182,132 | Stand Alone Refi Refinance Of Original Loan | |
| Previous Owner | $165,800 | New Conventional |
Deed History
| Date | Type | Sale Price | Title Company |
|---|---|---|---|
| Warranty Deed | $485,000 | None Listed On Document | |
| Warranty Deed | $265,000 | Attorney | |
| Warranty Deed | $229,000 | None Available | |
| Interfamily Deed Transfer | -- | None Available | |
| Warranty Deed | -- | None Available | |
| Warranty Deed | $24,000 | None Available | |
| Warranty Deed | -- | None Available |
Similar Homes in Youngsville, NC
Source: Doorify MLS
MLS Number: 10058395
APN: 038134
- 110 Tobacco Woods Dr
- 100 Tobacco Woods Dr
- 1430 Clifton Pond Rd
- 120 Tobacco Woods Dr
- 70 Scenic Rock Dr
- 35 Vauxhall Ct
- 3560 Nc 98 Hwy W
- 125 Camden Dr
- 0 Nc98 Cowboys Trail Unit 10062729
- 100 Old Garden Ln
- 75 Scenic Rock Dr
- 160 Scenic Rock Dr
- 135 Scenic Rock Dr
- 145 Scenic Rock Dr
- 165 Scenic Rock Dr
- 155 Scenic Rock Dr
- 95 Scenic Rock Dr
- 141 Kent St
- 15 Granite Falls Way
- 40 Poplar Bark Dr
