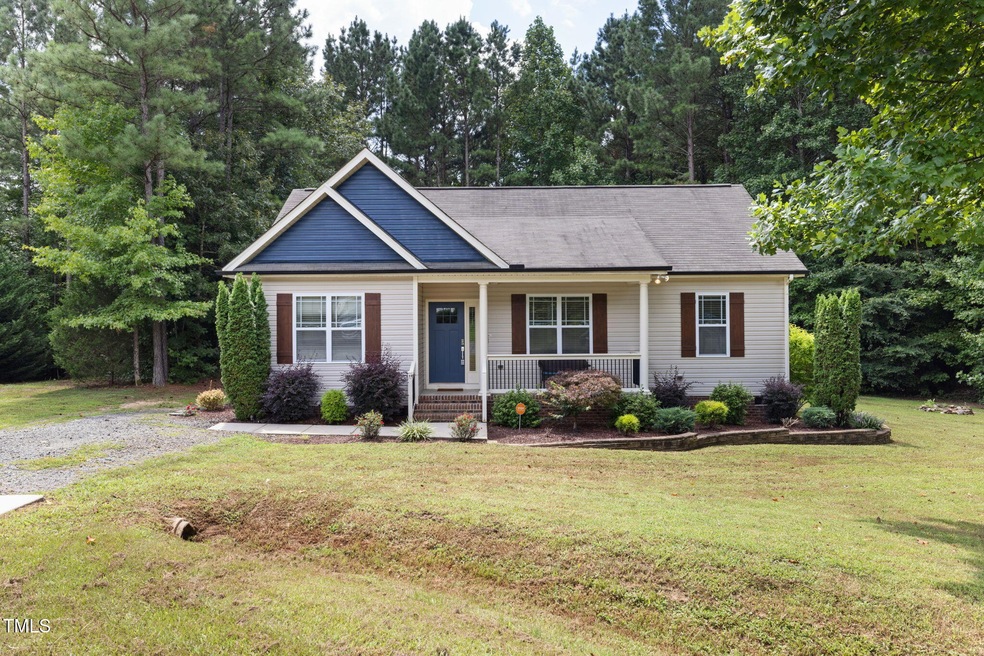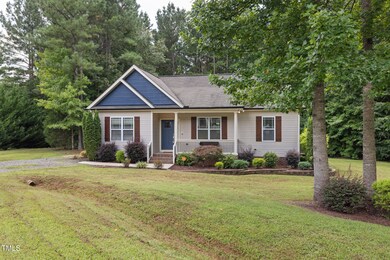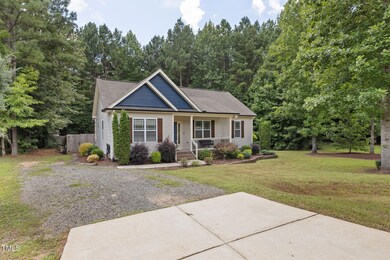
30 Paddle Wheel Ct Franklinton, NC 27525
3
Beds
2
Baths
1,235
Sq Ft
1.69
Acres
Highlights
- Wooded Lot
- Transitional Architecture
- Granite Countertops
- Vaulted Ceiling
- Wood Flooring
- No HOA
About This Home
As of November 20243 bed 2 bath house sold November 27th, 2024
Home Details
Home Type
- Single Family
Est. Annual Taxes
- $1,549
Year Built
- Built in 2011
Lot Details
- 1.69 Acre Lot
- Cul-De-Sac
- Fenced Yard
- Wood Fence
- Wooded Lot
- Property is zoned FCO R-30
Parking
- Gravel Driveway
Home Design
- Transitional Architecture
- Brick Foundation
- Shingle Roof
- Vinyl Siding
Interior Spaces
- 1,235 Sq Ft Home
- 1-Story Property
- Vaulted Ceiling
- Ceiling Fan
- Propane Fireplace
- Living Room with Fireplace
Kitchen
- Electric Range
- Microwave
- Dishwasher
- Granite Countertops
Flooring
- Wood
- Carpet
- Luxury Vinyl Tile
- Vinyl
Bedrooms and Bathrooms
- 3 Bedrooms
- Walk-In Closet
- 2 Full Bathrooms
- Double Vanity
Laundry
- Laundry Room
- Laundry on main level
Home Security
- Home Security System
- Fire and Smoke Detector
Outdoor Features
- Patio
- Fire Pit
- Pergola
- Outdoor Grill
- Front Porch
Schools
- Franklinton Elementary And Middle School
- Franklinton High School
Utilities
- Cooling Available
- Forced Air Heating System
- Heat Pump System
- Septic Tank
Community Details
- No Home Owners Association
- Millstone Subdivision
Listing and Financial Details
- Assessor Parcel Number 041117
Map
Create a Home Valuation Report for This Property
The Home Valuation Report is an in-depth analysis detailing your home's value as well as a comparison with similar homes in the area
Home Values in the Area
Average Home Value in this Area
Property History
| Date | Event | Price | Change | Sq Ft Price |
|---|---|---|---|---|
| 11/27/2024 11/27/24 | Sold | $320,000 | -1.5% | $259 / Sq Ft |
| 10/23/2024 10/23/24 | Pending | -- | -- | -- |
| 10/18/2024 10/18/24 | For Sale | $325,000 | 0.0% | $263 / Sq Ft |
| 09/24/2024 09/24/24 | Pending | -- | -- | -- |
| 08/21/2024 08/21/24 | For Sale | $325,000 | -- | $263 / Sq Ft |
Source: Doorify MLS
Tax History
| Year | Tax Paid | Tax Assessment Tax Assessment Total Assessment is a certain percentage of the fair market value that is determined by local assessors to be the total taxable value of land and additions on the property. | Land | Improvement |
|---|---|---|---|---|
| 2024 | $1,735 | $287,550 | $69,600 | $217,950 |
| 2023 | $1,549 | $166,410 | $31,900 | $134,510 |
| 2022 | $1,523 | $166,410 | $31,900 | $134,510 |
| 2021 | $1,539 | $166,410 | $31,900 | $134,510 |
| 2020 | $1,549 | $166,410 | $31,900 | $134,510 |
| 2019 | $1,526 | $166,410 | $31,900 | $134,510 |
| 2018 | $1,521 | $166,410 | $31,900 | $134,510 |
| 2017 | $1,263 | $123,180 | $29,000 | $94,180 |
| 2016 | $1,296 | $123,180 | $29,000 | $94,180 |
| 2015 | $1,287 | $123,180 | $29,000 | $94,180 |
| 2014 | $1,198 | $123,180 | $29,000 | $94,180 |
Source: Public Records
Mortgage History
| Date | Status | Loan Amount | Loan Type |
|---|---|---|---|
| Open | $314,204 | FHA | |
| Previous Owner | $40,000 | Credit Line Revolving | |
| Previous Owner | $186,000 | Adjustable Rate Mortgage/ARM | |
| Previous Owner | $122,346 | New Conventional | |
| Previous Owner | $93,675 | Construction |
Source: Public Records
Deed History
| Date | Type | Sale Price | Title Company |
|---|---|---|---|
| Warranty Deed | $320,000 | None Listed On Document | |
| Warranty Deed | $185,000 | Attorney | |
| Warranty Deed | $120,000 | None Available | |
| Warranty Deed | $29,000 | None Available |
Source: Public Records
Similar Homes in Franklinton, NC
Source: Doorify MLS
MLS Number: 10048197
APN: 041117
Nearby Homes
- 40 Paddle Wheel Ct
- 10 Wes Sandling Rd
- 35 Flume Rd
- 110 Lilac Dr
- 0 Tom Wright Rd
- 20 Beechnut Ct
- 25 Beechnut Ct
- 4566 Ashtons Way
- 90 Cordoba Dr
- 75 Cordoba Dr
- 115 Cordoba Dr
- 70 Cordoba Dr
- 65 Cordoba Dr
- 55 Cordoba Dr
- 45 Calabrian Ct
- 60 Cordoba Dr
- 50 Cordoba Dr
- 50 Calabria Ct
- 25 Calabria Ct
- 20 Wes Sandling Rd


