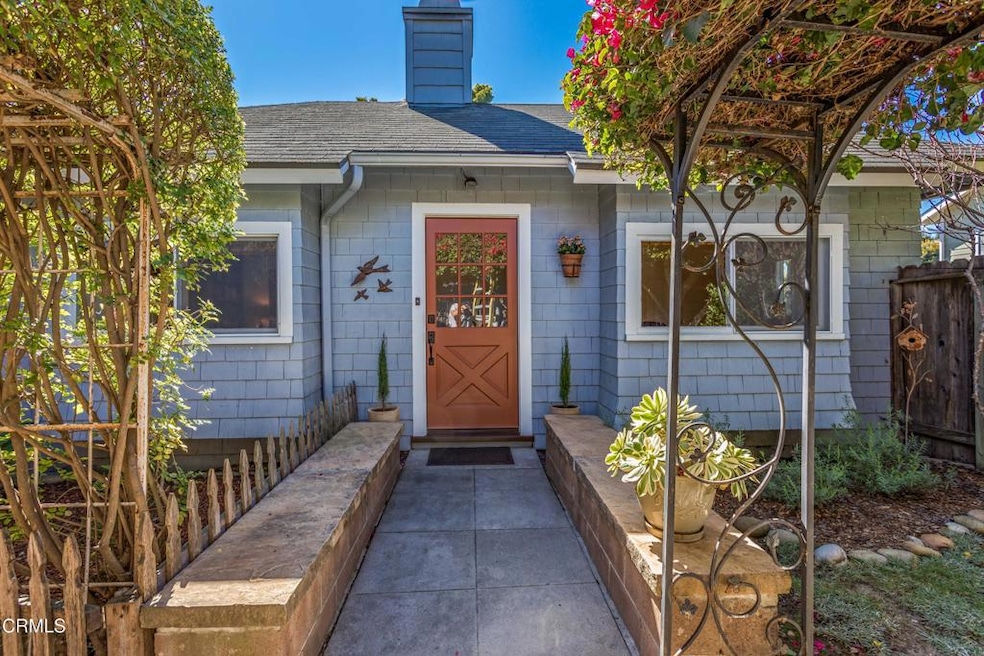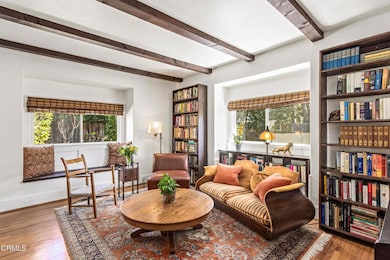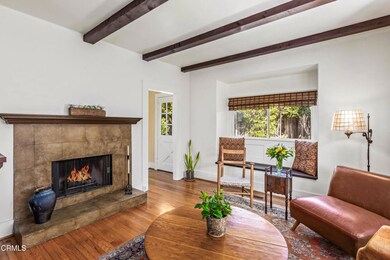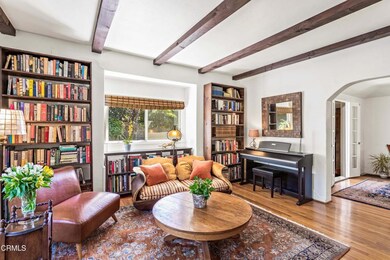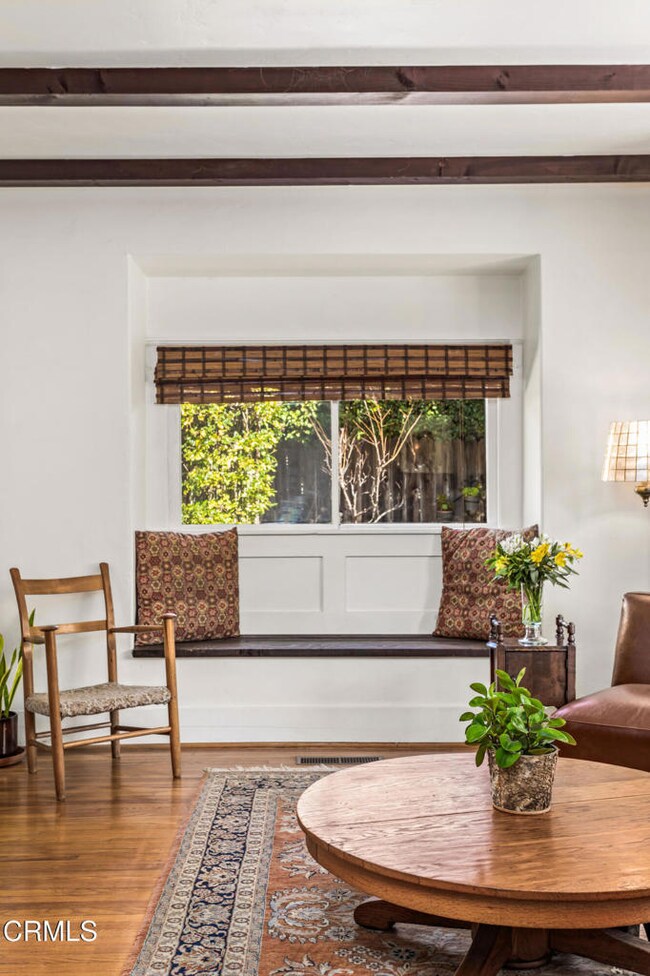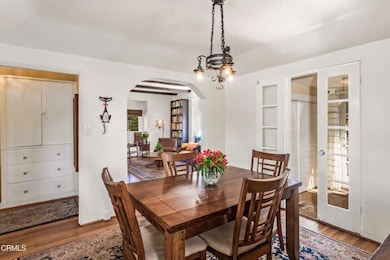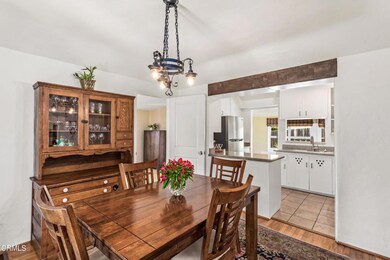
30 S Salinas St Santa Barbara, CA 93103
Eastside NeighborhoodHighlights
- Aviary
- Primary Bedroom Suite
- Main Floor Bedroom
- Santa Barbara Senior High School Rated A-
- Wood Flooring
- Beamed Ceilings
About This Home
As of March 2025Discover this beautifully maintained 3-bedroom, 2-bath cottage that seamlessly blends classic charm with modern comfort. The interior features hardwood floors, beamed ceilings, and a cozy fireplace that brings warmth and character to the living room. The thoughtful layout offers both privacy and convenience, including a separate laundry area with an additional kitchen entrance. The third bedroom opens to a deck, leading to a custom-built 'Catio' and a meticulously landscaped wrap-around garden. The outdoor space is a serene retreat, complete with lush greenery, soothing water features, a fire pit, an herb garden, and fruit trees--ideal for both relaxation and entertaining.Ideally located just minutes from the boutiques and dining of Coast Village Road, with easy access to the freeway, beaches, and local conveniences, this home embodies the best of Santa Barbara living. Experience the charm of a single-family home with the added benefits of an HOA community--truly a rare opportunity!
Property Details
Home Type
- Condominium
Est. Annual Taxes
- $9,536
Year Built
- Built in 1915
Lot Details
- No Common Walls
- Wood Fence
- No Sprinklers
HOA Fees
- $577 Monthly HOA Fees
Home Design
- Bungalow
- Turnkey
- Pillar, Post or Pier Foundation
- Composition Roof
- Shingle Siding
- Partial Copper Plumbing
Interior Spaces
- 1,266 Sq Ft Home
- 1-Story Property
- Beamed Ceilings
- Drapes & Rods
- Blinds
- Entryway
- Living Room with Fireplace
- Dining Room
- Attic Fan
Kitchen
- Breakfast Bar
- Gas Oven
- Built-In Range
- Range Hood
Flooring
- Wood
- Carpet
- Tile
Bedrooms and Bathrooms
- 3 Main Level Bedrooms
- Primary Bedroom Suite
- Bathroom on Main Level
- 2 Full Bathrooms
- Bathtub with Shower
- Walk-in Shower
Laundry
- Laundry Room
- Laundry in Kitchen
- Dryer
- Washer
Home Security
Parking
- 2 Open Parking Spaces
- 2 Parking Spaces
- Parking Available
- Driveway Level
Outdoor Features
- Balcony
- Patio
- Exterior Lighting
- Aviary
- Wrap Around Porch
Schools
- Cleveland Elementary School
Utilities
- Cooling Available
- Forced Air Heating System
- Natural Gas Connected
- Central Water Heater
- Phone Available
- Cable TV Available
Listing and Financial Details
- Earthquake Insurance Required
- Assessor Parcel Number 017490001
- Seller Considering Concessions
Community Details
Overview
- Master Insurance
- 4 Units
- Monkey Tree Court Owners Association
- Maintained Community
Security
- Carbon Monoxide Detectors
- Fire and Smoke Detector
Map
Home Values in the Area
Average Home Value in this Area
Property History
| Date | Event | Price | Change | Sq Ft Price |
|---|---|---|---|---|
| 03/28/2025 03/28/25 | Sold | $1,295,775 | +5.8% | $1,024 / Sq Ft |
| 02/28/2025 02/28/25 | Pending | -- | -- | -- |
| 02/26/2025 02/26/25 | For Sale | $1,225,000 | +52.2% | $968 / Sq Ft |
| 04/11/2018 04/11/18 | Sold | $805,000 | -0.5% | $636 / Sq Ft |
| 03/08/2018 03/08/18 | Pending | -- | -- | -- |
| 02/28/2018 02/28/18 | For Sale | $809,000 | +123.7% | $639 / Sq Ft |
| 04/20/2012 04/20/12 | Sold | $361,700 | 0.0% | $286 / Sq Ft |
| 04/20/2012 04/20/12 | Sold | $361,700 | -38.2% | $286 / Sq Ft |
| 12/14/2011 12/14/11 | Pending | -- | -- | -- |
| 12/14/2011 12/14/11 | Pending | -- | -- | -- |
| 07/19/2011 07/19/11 | For Sale | $585,000 | 0.0% | $462 / Sq Ft |
| 07/19/2011 07/19/11 | For Sale | $585,000 | -- | $462 / Sq Ft |
Tax History
| Year | Tax Paid | Tax Assessment Tax Assessment Total Assessment is a certain percentage of the fair market value that is determined by local assessors to be the total taxable value of land and additions on the property. | Land | Improvement |
|---|---|---|---|---|
| 2023 | $9,536 | $880,382 | $393,711 | $486,671 |
| 2022 | $9,201 | $863,121 | $385,992 | $477,129 |
| 2021 | $8,989 | $846,198 | $378,424 | $467,774 |
| 2020 | $8,897 | $837,522 | $374,544 | $462,978 |
| 2019 | $8,742 | $821,100 | $367,200 | $453,900 |
| 2018 | $4,219 | $399,278 | $193,181 | $206,097 |
| 2017 | $4,151 | $391,450 | $189,394 | $202,056 |
| 2016 | $4,123 | $383,776 | $185,681 | $198,095 |
| 2015 | $4,078 | $378,012 | $182,892 | $195,120 |
| 2014 | $3,939 | $370,608 | $179,310 | $191,298 |
Mortgage History
| Date | Status | Loan Amount | Loan Type |
|---|---|---|---|
| Open | $1,164,902 | New Conventional | |
| Previous Owner | $630,000 | New Conventional | |
| Previous Owner | $625,500 | New Conventional | |
| Previous Owner | $72,800 | Credit Line Revolving | |
| Previous Owner | $325,500 | New Conventional | |
| Previous Owner | $608,800 | Fannie Mae Freddie Mac | |
| Previous Owner | $65,000 | Unknown | |
| Previous Owner | $327,000 | Purchase Money Mortgage | |
| Previous Owner | $150,000 | Unknown | |
| Previous Owner | $151,550 | Unknown |
Deed History
| Date | Type | Sale Price | Title Company |
|---|---|---|---|
| Grant Deed | $1,296,000 | Chicago Title Company | |
| Grant Deed | $805,000 | Chicago Title Co | |
| Interfamily Deed Transfer | -- | None Available | |
| Grant Deed | $362,000 | Chicago Title Company | |
| Interfamily Deed Transfer | -- | Chicago Title Company | |
| Interfamily Deed Transfer | -- | None Available | |
| Grant Deed | $761,000 | Lawyers Title Co | |
| Interfamily Deed Transfer | -- | Fidelity National Title Co |
Similar Homes in Santa Barbara, CA
Source: Ventura County Regional Data Share
MLS Number: V1-28318
APN: 017-490-001
- 1215 Cacique St
- 171 Alameda Padre Serra
- 1210 Cacique St Unit 18
- 1210 Cacique St Unit Spc 14
- 1210 Cacique St Unit Spc 48
- 9 S Voluntario St
- 1616 Overlook Ln
- 1219 Liberty St
- 223 La Vista Grande
- 1130 Hutash St
- 223 N Salinas St
- 1221 Punta Gorda St
- 1200 Punta Gorda St Unit 40
- 150 Cedar Ln
- 11 N Milpas St
- 243 Por La Mar Cir
- 722 Woodland Dr
- 269 Por La Mar Cir
- 822 Jennings Ave
- 74 Chase Dr
