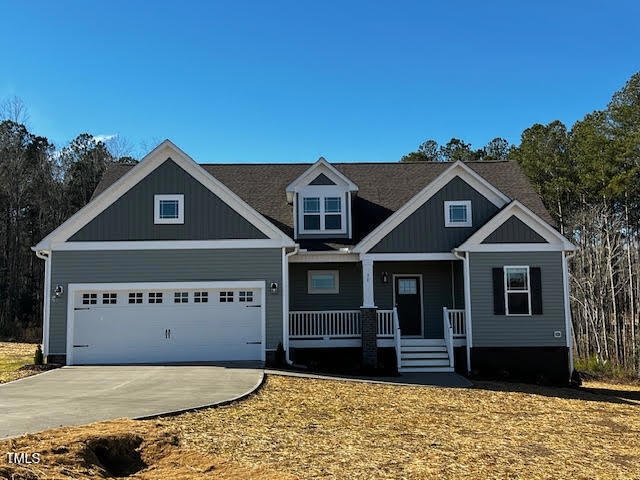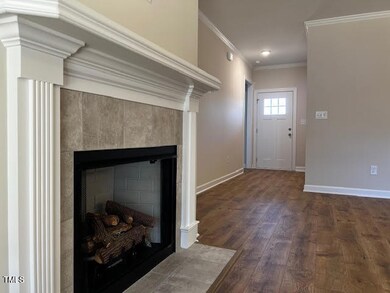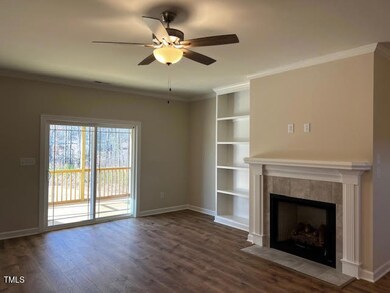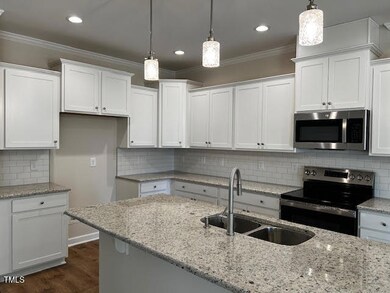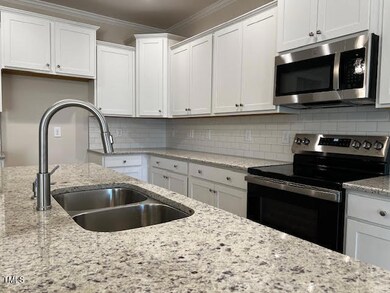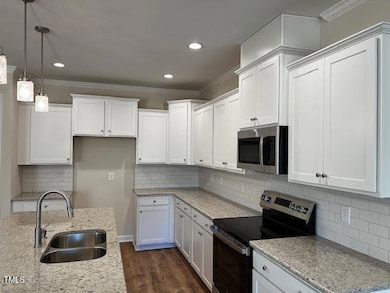
30 Silver Springs Way Zebulon, NC 27597
Highlights
- Under Construction
- Open Floorplan
- Deck
- 0.63 Acre Lot
- Craftsman Architecture
- High Ceiling
About This Home
As of December 2024New, Craftsman-style home blends timeless appeal with modern elegance. Gorgeous kitchen features an island, stainless steel appliances, soft-close cabinets & drawers, a large walk-in pantry along with recessed & pendant lights. The Mud Room with bench & hooks works great for shoes, jackets, umbrellas & backpacks. Separate from the other bedrooms, the Main Suite makes the perfect, personal retreat with a dramatic, double-tray ceiling & spa-like bath with dual vanities, soaking tub, separate walk-in shower with clear, custom-glass door & 2 WALK-IN CLOSETS with custom-built wood shelves. Detailed trim work adorns select rooms. Soothing color palette throughout. Unwind on the back deck and covered front porch. Peaceful, country living with nearby shopping & dining at Clayton's Flowers Plantation. Small, local builder. Feel the difference.
Home Details
Home Type
- Single Family
Year Built
- Built in 2024 | Under Construction
Lot Details
- 0.63 Acre Lot
- Cul-De-Sac
- Landscaped
HOA Fees
- $15 Monthly HOA Fees
Parking
- 2 Car Attached Garage
- Front Facing Garage
- Garage Door Opener
- Private Driveway
Home Design
- Craftsman Architecture
- Traditional Architecture
- Block Foundation
- Frame Construction
- Shingle Roof
- Architectural Shingle Roof
- Board and Batten Siding
- Vinyl Siding
- Stone Veneer
Interior Spaces
- 1,802 Sq Ft Home
- 1-Story Property
- Open Floorplan
- Built-In Features
- Bookcases
- Crown Molding
- Tray Ceiling
- Smooth Ceilings
- High Ceiling
- Ceiling Fan
- Recessed Lighting
- Gas Log Fireplace
- Window Screens
- Sliding Doors
- Mud Room
- Entrance Foyer
- Living Room with Fireplace
- Breakfast Room
- Storage
- Basement
- Crawl Space
- Scuttle Attic Hole
Kitchen
- Electric Range
- Microwave
- Dishwasher
- Stainless Steel Appliances
- Kitchen Island
Flooring
- Carpet
- Laminate
- Vinyl
Bedrooms and Bathrooms
- 3 Bedrooms
- Dual Closets
- Walk-In Closet
- 2 Full Bathrooms
- Primary bathroom on main floor
- Double Vanity
- Private Water Closet
- Separate Shower in Primary Bathroom
- Soaking Tub
- Bathtub with Shower
- Walk-in Shower
Laundry
- Laundry Room
- Laundry on main level
- Washer and Electric Dryer Hookup
Home Security
- Carbon Monoxide Detectors
- Fire and Smoke Detector
Outdoor Features
- Deck
- Covered patio or porch
Schools
- Thanksgiving Elementary School
- Archer Lodge Middle School
- Corinth Holder High School
Utilities
- Forced Air Heating and Cooling System
- Heat Pump System
- Electric Water Heater
- Septic Tank
Community Details
- Association fees include unknown
- Little River Plantation / Signature Management Association, Phone Number (919) 333-3567
- Built by Scott Lee Homes, Inc.
- Little River Plantation Subdivision, The Boone Floorplan
Listing and Financial Details
- Home warranty included in the sale of the property
- Assessor Parcel Number 11M02010F
Map
Home Values in the Area
Average Home Value in this Area
Property History
| Date | Event | Price | Change | Sq Ft Price |
|---|---|---|---|---|
| 12/30/2024 12/30/24 | Sold | $355,000 | +0.3% | $197 / Sq Ft |
| 10/29/2024 10/29/24 | Pending | -- | -- | -- |
| 10/04/2024 10/04/24 | For Sale | $353,900 | -- | $196 / Sq Ft |
Similar Homes in Zebulon, NC
Source: Doorify MLS
MLS Number: 10056491
- 322 & 324 W Barbee St
- 410 W Horton St
- 211 W Sycamore St
- 212 W Sycamore St Unit A And B
- 546 W Barbee St
- 406 N Wakefield St
- 405 N Arendell Ave
- 300 E Vance St
- 512 W Franklin St
- 62 Narmada Ct
- 252 Olde Place Dr
- 15 Bella Ln
- 610 Shepard School Rd
- 621 Shepard School Rd
- 116 W Mciver St
- 628 Stratford Dr
- 3701 Rosebush Dr
- 3703 Rosebush Dr
- 3705 Rosebush Dr
- 3707 Rosebush Dr
