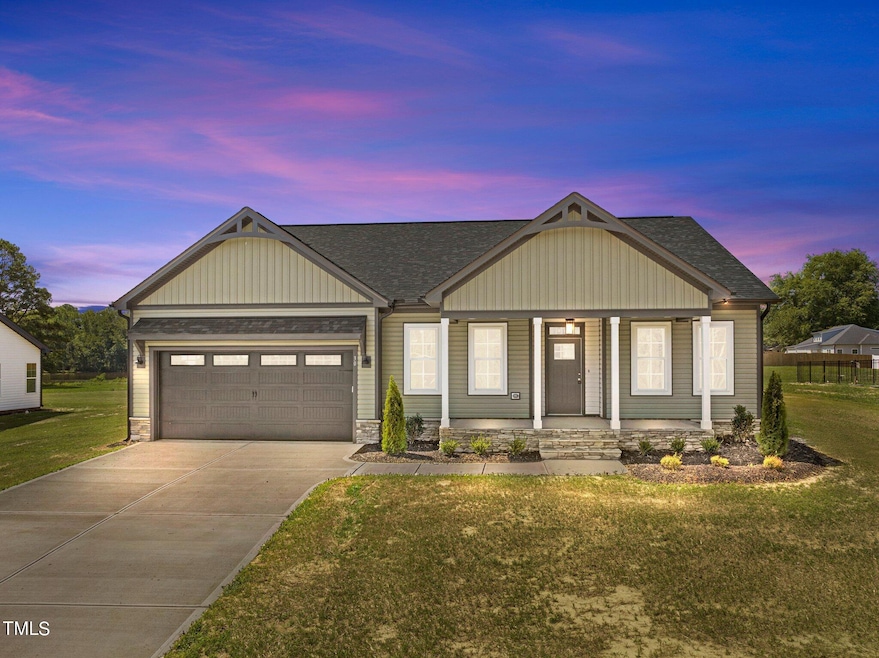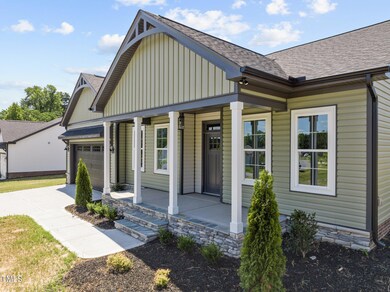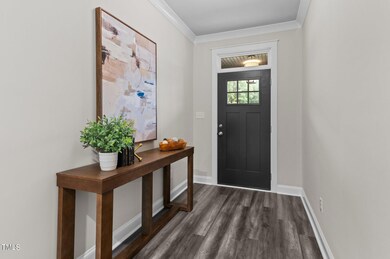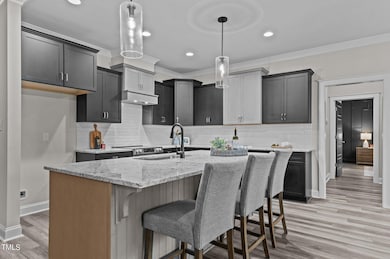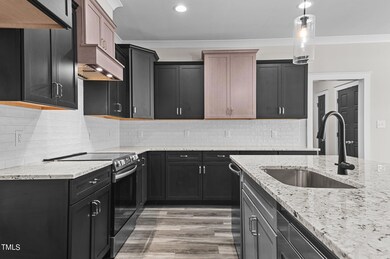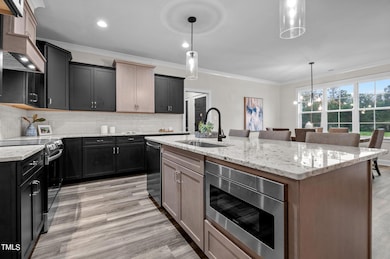
30 Weathered Oak Way Youngsville, NC 27596
Youngsville NeighborhoodHighlights
- New Construction
- Transitional Architecture
- Covered patio or porch
- Open Floorplan
- Quartz Countertops
- Breakfast Room
About This Home
As of January 2025Taking Back up Offers! 2024 PARADE OF HOMES WINNER!! USDA Eligible! CUSTOM BUILT RANCH PLAN! Luxury HWD Style Flooring & Cove Crown Molding Thru Main Living! Kitchen: ''White Ice'' Granite CTops, Cstm Black Painted Cbnts, Glossy Tile Backsplash, ''Fog'' Painted Island w/Breakfast Bar & Single Bowl SS Sink, SS Appls Incl Smooth Top Range & Pantry! Open to Dining w/Triple Window! Owner's Suite: Accent Painted Wall, Plush Carpet & Spacious WIC! Owner's Bath: 12x24 Tile Flooring, Custom ''Fog'' Painted Cbnts, Dual Vanity w''White Zen'' Quartz & Rectangular Sinks, Tile Surround Walk in Shower w/Bench Seat & Dbl Niche! Fam Room: Vaulted Ceiling, Tile Surround Gas Log Fireplace w/Stained Mantle & French Door to Rear Screened Porch!
Home Details
Home Type
- Single Family
Year Built
- Built in 2024 | New Construction
Lot Details
- 0.69 Acre Lot
- Property fronts a county road
- Landscaped
HOA Fees
- $17 Monthly HOA Fees
Parking
- 2 Car Attached Garage
- Front Facing Garage
- Garage Door Opener
- Private Driveway
- Additional Parking
- 2 Open Parking Spaces
Home Design
- Transitional Architecture
- Traditional Architecture
- Stem Wall Foundation
- Frame Construction
- Architectural Shingle Roof
- Vinyl Siding
Interior Spaces
- 1,800 Sq Ft Home
- 1-Story Property
- Open Floorplan
- Crown Molding
- Smooth Ceilings
- Ceiling Fan
- Gas Log Fireplace
- ENERGY STAR Qualified Windows with Low Emissivity
- Window Screens
- Entrance Foyer
- Family Room with Fireplace
- Breakfast Room
- Combination Kitchen and Dining Room
- Fire and Smoke Detector
Kitchen
- Breakfast Bar
- Electric Range
- Microwave
- Plumbed For Ice Maker
- Dishwasher
- Kitchen Island
- Quartz Countertops
Flooring
- Carpet
- Tile
- Luxury Vinyl Tile
Bedrooms and Bathrooms
- 3 Bedrooms
- Walk-In Closet
- In-Law or Guest Suite
- 2 Full Bathrooms
- Low Flow Plumbing Fixtures
- Private Water Closet
- Walk-in Shower
Laundry
- Laundry Room
- Laundry on main level
- Washer and Electric Dryer Hookup
Accessible Home Design
- Visitor Bathroom
- Central Living Area
Eco-Friendly Details
- ENERGY STAR Qualified Appliances
- Energy-Efficient Construction
- Energy-Efficient Lighting
- Energy-Efficient Insulation
- Energy-Efficient Thermostat
Outdoor Features
- Covered patio or porch
- Rain Gutters
Schools
- Bunn Elementary And Middle School
- Bunn High School
Utilities
- Forced Air Heating and Cooling System
- Heat Pump System
- Propane
- Well
- Electric Water Heater
- Septic Tank
- Septic System
Community Details
- Preserve@Norris Creek HOA, Phone Number (919) 562-5240
- Built by Brandywine Homes, Inc
- Preserve At Norris Creek Subdivision
Listing and Financial Details
- Assessor Parcel Number 049373
Map
Home Values in the Area
Average Home Value in this Area
Property History
| Date | Event | Price | Change | Sq Ft Price |
|---|---|---|---|---|
| 01/03/2025 01/03/25 | Sold | $450,000 | 0.0% | $250 / Sq Ft |
| 11/11/2024 11/11/24 | Pending | -- | -- | -- |
| 10/21/2024 10/21/24 | For Sale | $450,000 | 0.0% | $250 / Sq Ft |
| 10/21/2024 10/21/24 | Off Market | $450,000 | -- | -- |
| 08/25/2024 08/25/24 | For Sale | $450,000 | 0.0% | $250 / Sq Ft |
| 08/23/2024 08/23/24 | Off Market | $450,000 | -- | -- |
| 05/22/2024 05/22/24 | Price Changed | $450,000 | -3.2% | $250 / Sq Ft |
| 03/22/2024 03/22/24 | For Sale | $465,000 | -- | $258 / Sq Ft |
Similar Homes in Youngsville, NC
Source: Doorify MLS
MLS Number: 10018664
- 108 Lakeview Dr
- 30 Imperial Oaks Ct
- 125 Camden Dr
- 90 Wembley Ct
- 0 Nc98 Cowboys Trail Unit 10062729
- 276 Floyd Rd
- 1156 Darius Pearce Rd
- 35 Vauxhall Ct
- 70 Scenic Rock Dr
- 120 Tobacco Woods Dr
- 1430 Clifton Pond Rd
- 40 Falconwood Dr
- 100 Tobacco Woods Dr
- 110 Tobacco Woods Dr
- 141 Kent St
- 930 Old Halifax Rd
- 0 Old Halifax Rd Unit 10076156
- 3560 Nc 98 Hwy W
- 100 Old Garden Ln
- 100 Churchill Rd
