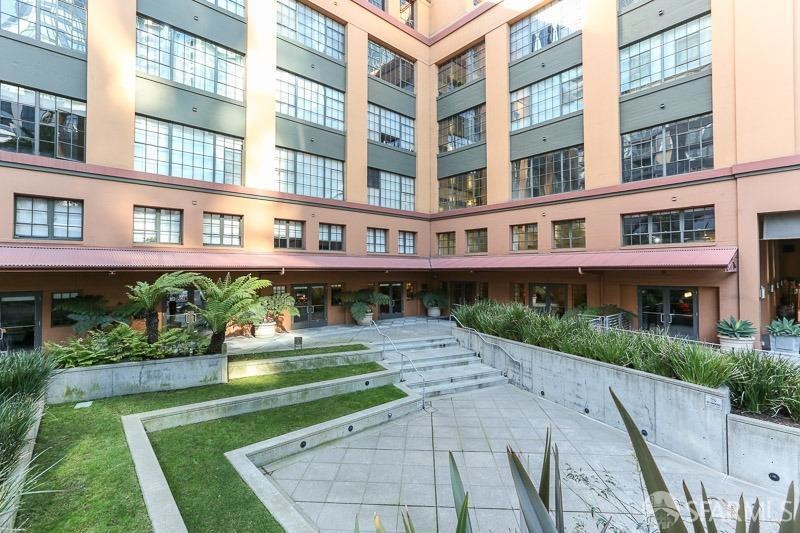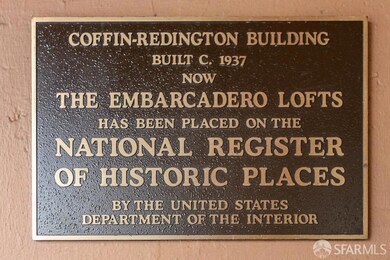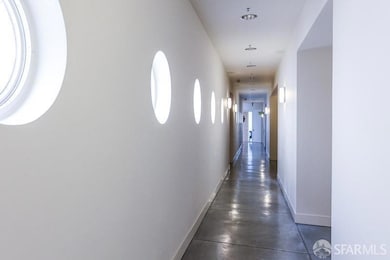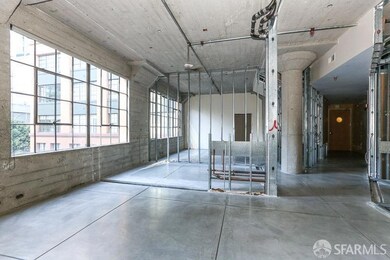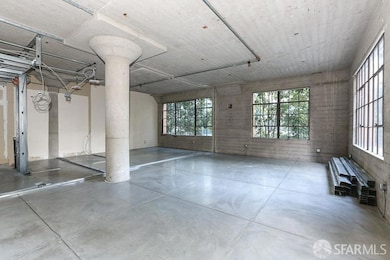
Embarcadero Lofts 300 Beale St Unit 301 San Francisco, CA 94105
South Beach NeighborhoodEstimated payment $12,230/month
Highlights
- Rooftop Deck
- 5-minute walk to Folsom And The Embarcadero
- Contemporary Architecture
- City View
- 0.81 Acre Lot
- 4-minute walk to Guy Place Mini Park
About This Home
A rare opportunity to build your own nearly 1,800SF residence at the historic Embarcadero Lofts, tucked among the high-rises of South Beach. This 2BR/2BA corner unit is BUILD-READY and boasts five oversized warehouse windows on two sides, flooding the space with natural light and offering quiet views of the landscaped courtyard and mature Beale Street trees. With soaring 11' ceilings, exposed concrete walls, original columns, polished concrete floors with radiant heat, and in-unit laundry, this fully customizable loft is a blank canvas for your vision. Located just one block from transit, Philz Coffee, Woodlands Market, and Salesforce Park, with the waterfront only three blocks away. The unit is set in a boutique, elevator building with an attended lobby, a common roof terrace, and gated driveway access. 1-car parking and large storage room.
Property Details
Home Type
- Condominium
Est. Annual Taxes
- $18,699
Year Built
- Built in 1937
HOA Fees
- $1,230 Monthly HOA Fees
Parking
- 1 Car Garage
- Enclosed Parking
- Garage Door Opener
- Open Parking
- Assigned Parking
Property Views
- City
- Garden
Home Design
- 1,798 Sq Ft Home
- Contemporary Architecture
Flooring
- Radiant Floor
- Concrete
Bedrooms and Bathrooms
- 2 Full Bathrooms
Listing and Financial Details
- Assessor Parcel Number 3747-030
Community Details
Overview
- Association fees include common areas, door person, elevator, insurance on structure, internet, maintenance exterior, ground maintenance, management, trash, water
- 65 Units
- Embarcadero Lofts HOA
- Mid-Rise Condominium
- 6-Story Property
Amenities
- Rooftop Deck
Pet Policy
- Pets Allowed
Map
About Embarcadero Lofts
Home Values in the Area
Average Home Value in this Area
Tax History
| Year | Tax Paid | Tax Assessment Tax Assessment Total Assessment is a certain percentage of the fair market value that is determined by local assessors to be the total taxable value of land and additions on the property. | Land | Improvement |
|---|---|---|---|---|
| 2024 | $18,699 | $1,507,246 | $753,623 | $753,623 |
| 2023 | $18,405 | $1,477,694 | $738,847 | $738,847 |
| 2022 | $18,052 | $1,448,720 | $724,360 | $724,360 |
| 2021 | $17,731 | $1,420,314 | $710,157 | $710,157 |
| 2020 | $17,806 | $1,405,752 | $702,876 | $702,876 |
| 2019 | $17,197 | $1,378,190 | $689,095 | $689,095 |
| 2018 | $16,619 | $1,351,168 | $675,584 | $675,584 |
| 2017 | $16,140 | $1,324,676 | $662,338 | $662,338 |
| 2016 | $15,901 | $1,298,702 | $649,351 | $649,351 |
| 2015 | $15,713 | $1,279,196 | $639,598 | $639,598 |
| 2014 | $15,076 | $1,254,140 | $627,070 | $627,070 |
Property History
| Date | Event | Price | Change | Sq Ft Price |
|---|---|---|---|---|
| 03/31/2025 03/31/25 | For Sale | $1,695,000 | -- | $943 / Sq Ft |
Deed History
| Date | Type | Sale Price | Title Company |
|---|---|---|---|
| Grant Deed | -- | First American Title Co | |
| Grant Deed | $597,000 | First American Title Co |
Mortgage History
| Date | Status | Loan Amount | Loan Type |
|---|---|---|---|
| Open | $825,000 | Negative Amortization | |
| Previous Owner | $468,000 | Unknown | |
| Previous Owner | $462,203 | Unknown | |
| Previous Owner | $477,600 | No Value Available |
Similar Homes in San Francisco, CA
Source: San Francisco Association of REALTORS® MLS
MLS Number: 425017227
APN: 3747-030
- 355 1st St Unit S710
- 333 1st St Unit 1507
- 333 1st St Unit N804
- 300 Beale St Unit 407
- 300 Beale St Unit 301
- 300 Beale St Unit 303
- 300 Beale St Unit 319
- 488 Folsom St Unit 4505
- 488 Folsom St Unit 4404
- 488 Folsom St Unit 4904
- 201 Folsom St Unit 26C
- 201 Folsom St Unit 24E
- 201 Folsom St Unit 19G
- 18 Lansing St Unit 102
- 18 Lansing St Unit 302
- 18 Lansing St Unit 205
- 338 Main St Unit 7H
- 338 Main St Unit 10D
- 338 Main St Unit 27A
- 338 Main St Unit 35E
