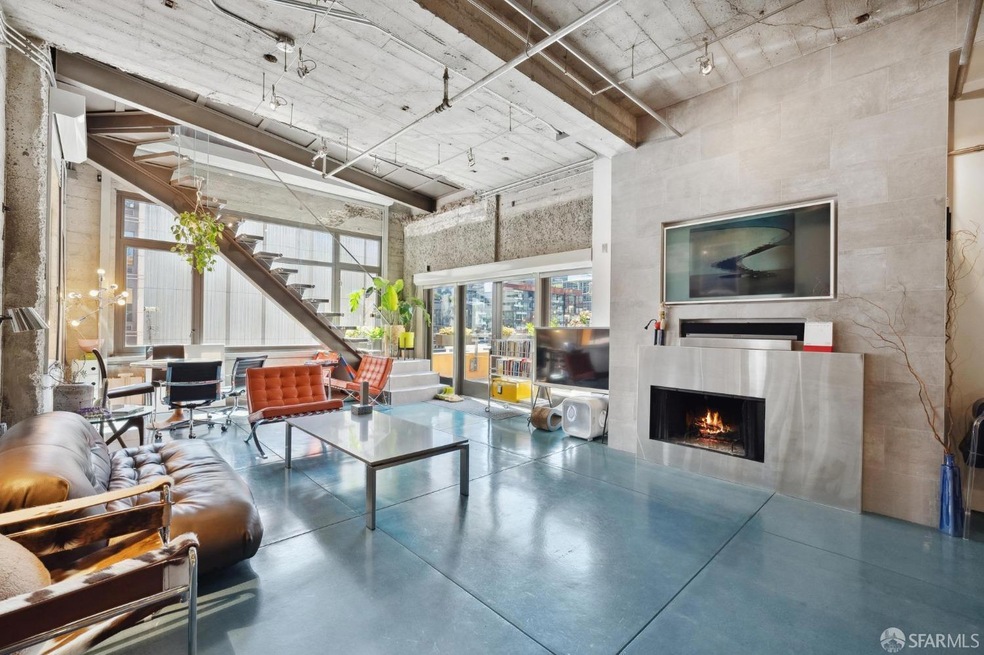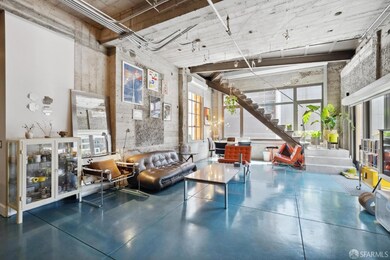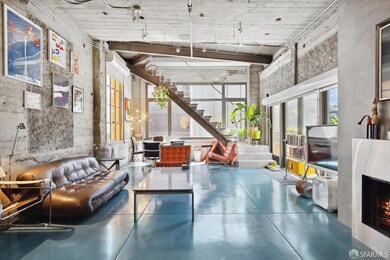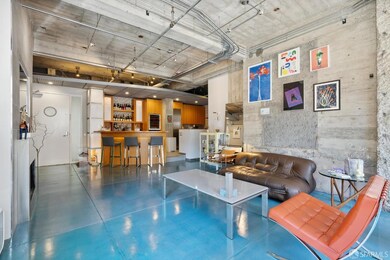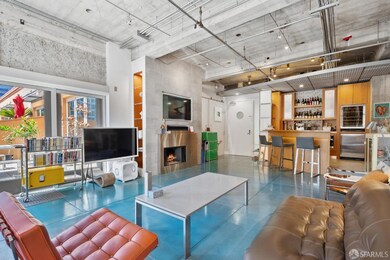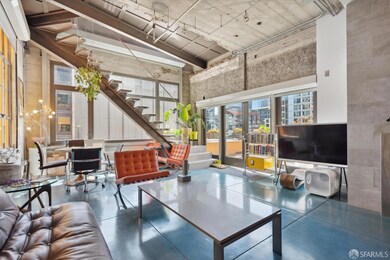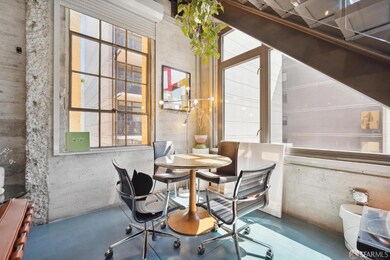
Embarcadero Lofts 300 Beale St Unit 613 San Francisco, CA 94105
South Beach NeighborhoodHighlights
- Views of San Francisco
- 5-minute walk to Folsom And The Embarcadero
- Rooftop Deck
- Unit is on the top floor
- Penthouse
- 4-minute walk to Guy Place Mini Park
About This Home
As of December 2024The luxurious loft at 300 Beale, Embarcadero Lofts features a stunning penthouse that embodies modern elegance and sophistication. Apartment 613 spanning spacious open layout with soaring ceilings, exclusive indoor/outdoor living w/ 250+sqft private terrace, and rustic windows w/ motorized blinds that flood the space with natural light while offering views of the city skyline. The updated residence boasting 1730+sqft of contemporary living with interior design characterized by high-end finishes, including polished concrete floors with radiant heating, exposed concrete walls, and sleek stainless steel gourmet kitchen with top of the line appliances. The living area is perfect for entertaining centers around a wood burning fireplace and French doors opening to the terrace. The master suite is a private oasis, complete with a walk-in closet and a spa like en-suite bathroom featuring a soaking tub and luxurious fixtures. Additional two bedrooms, an updated bathroom, and oversize laundry/storage room. The upper level office has built-in storage and work space. Enjoy the convenience of the assigned one car parking garage and secured lobby with on-site concierge. Monthly HOA dues of $1157. Embrace waterfront living in the heart of South Beach.
Last Buyer's Agent
Non Member Sales
Non Multiple Participant
Property Details
Home Type
- Condominium
Est. Annual Taxes
- $24,113
Year Built
- Built in 1937 | Remodeled
HOA Fees
- $1,157 Monthly HOA Fees
Parking
- 1 Car Garage
- Enclosed Parking
- Side by Side Parking
- Garage Door Opener
- Parking Fee
- Assigned Parking
Property Views
- San Francisco
- City
Home Design
- Penthouse
- Modern Architecture
- Rustic Architecture
- Concrete Foundation
- Slab Foundation
Interior Spaces
- 2,509 Sq Ft Home
- Home Theater Equipment
- Cathedral Ceiling
- Ceiling Fan
- Gas Log Fireplace
- Great Room
- Living Room with Fireplace
- Open Floorplan
- Home Office
- Loft
- Solarium
- Storage Room
- Stacked Washer and Dryer
Kitchen
- Built-In Gas Oven
- Gas Cooktop
- Range Hood
- Microwave
- Built-In Freezer
- Built-In Refrigerator
- Dishwasher
- Wine Refrigerator
- Kitchen Island
- Steel Countertops
- Disposal
Flooring
- Painted or Stained Flooring
- Radiant Floor
- Concrete
Bedrooms and Bathrooms
- Walk-In Closet
- 2 Full Bathrooms
- Bidet
- Dual Flush Toilets
- Dual Vanity Sinks in Primary Bathroom
- Soaking Tub in Primary Bathroom
- Multiple Shower Heads
- Separate Shower
Home Security
- Security Gate
- Intercom
- Video Cameras
Outdoor Features
- Balcony
- Rooftop Deck
- Covered Courtyard
Utilities
- Underground Utilities
- 220 Volts in Kitchen
- Cable TV Available
Additional Features
- Accessible Elevator Installed
- Gated Home
- Unit is on the top floor
Listing and Financial Details
- Assessor Parcel Number 3747-083
Community Details
Overview
- Association fees include common areas, door person, homeowners insurance, insurance, ground maintenance, management, security, sewer, trash, water
- 59 Units
- Embarcadero Lofts Homeowner Associations Association
- The community has rules related to allowing live work
- 6-Story Property
Pet Policy
- Dogs and Cats Allowed
Security
- Security Guard
- Carbon Monoxide Detectors
- Fire and Smoke Detector
Map
About Embarcadero Lofts
Home Values in the Area
Average Home Value in this Area
Property History
| Date | Event | Price | Change | Sq Ft Price |
|---|---|---|---|---|
| 12/11/2024 12/11/24 | Sold | $1,910,000 | -4.3% | $761 / Sq Ft |
| 11/20/2024 11/20/24 | Pending | -- | -- | -- |
| 10/21/2024 10/21/24 | For Sale | $1,995,000 | +3.6% | $795 / Sq Ft |
| 01/17/2023 01/17/23 | Sold | $1,925,000 | 0.0% | $1,113 / Sq Ft |
| 12/31/2022 12/31/22 | Off Market | $1,925,000 | -- | -- |
| 10/26/2022 10/26/22 | Price Changed | $1,998,000 | -4.8% | $1,155 / Sq Ft |
| 09/15/2022 09/15/22 | For Sale | $2,098,000 | +9.3% | $1,213 / Sq Ft |
| 09/08/2017 09/08/17 | Sold | $1,920,000 | 0.0% | $1,110 / Sq Ft |
| 08/17/2017 08/17/17 | Pending | -- | -- | -- |
| 07/06/2017 07/06/17 | For Sale | $1,920,000 | -- | $1,110 / Sq Ft |
Tax History
| Year | Tax Paid | Tax Assessment Tax Assessment Total Assessment is a certain percentage of the fair market value that is determined by local assessors to be the total taxable value of land and additions on the property. | Land | Improvement |
|---|---|---|---|---|
| 2024 | $24,113 | $1,963,500 | $981,750 | $981,750 |
| 2023 | $13,435 | $1,049,896 | $629,938 | $419,958 |
| 2022 | $25,231 | $2,058,622 | $1,235,174 | $823,448 |
| 2021 | $24,783 | $2,018,258 | $1,210,956 | $807,302 |
| 2020 | $24,878 | $1,997,566 | $1,198,540 | $799,026 |
| 2019 | $24,022 | $1,958,400 | $1,175,040 | $783,360 |
| 2018 | $23,212 | $1,920,000 | $1,152,000 | $768,000 |
| 2017 | $20,485 | $1,689,990 | $1,013,994 | $675,996 |
| 2016 | $20,187 | $1,656,854 | $994,112 | $662,742 |
| 2015 | $19,949 | $1,631,967 | $979,180 | $652,787 |
| 2014 | $10,471 | $861,950 | $415,628 | $446,322 |
Mortgage History
| Date | Status | Loan Amount | Loan Type |
|---|---|---|---|
| Open | $1,337,000 | New Conventional | |
| Previous Owner | $1,151,800 | Adjustable Rate Mortgage/ARM | |
| Previous Owner | $200,000 | Credit Line Revolving | |
| Previous Owner | $993,750 | Unknown | |
| Previous Owner | $800,000 | Unknown | |
| Previous Owner | $250,000 | Credit Line Revolving | |
| Previous Owner | $100,000 | Credit Line Revolving | |
| Previous Owner | $539,200 | No Value Available |
Deed History
| Date | Type | Sale Price | Title Company |
|---|---|---|---|
| Grant Deed | -- | Fidelity National Title | |
| Deed | -- | Chicago Title | |
| Grant Deed | $1,925,000 | Chicago Title | |
| Gift Deed | -- | -- | |
| Grant Deed | $1,920,000 | Old Republic Title Company | |
| Interfamily Deed Transfer | -- | First American Title Company | |
| Grant Deed | $1,600,000 | First American Title Company | |
| Grant Deed | $674,000 | First American Title Co |
Similar Homes in San Francisco, CA
Source: San Francisco Association of REALTORS® MLS
MLS Number: 424083970
APN: 3747-083
- 355 1st St Unit S710
- 333 1st St Unit 1507
- 333 1st St Unit N804
- 300 Beale St Unit 407
- 300 Beale St Unit 301
- 300 Beale St Unit 319
- 488 Folsom St Unit 4505
- 488 Folsom St Unit 4404
- 488 Folsom St Unit 4904
- 333 Beale St Unit 7G
- 201 Folsom St Unit 34D
- 201 Folsom St Unit 26C
- 201 Folsom St Unit 24E
- 201 Folsom St Unit 19G
- 18 Lansing St Unit 102
- 18 Lansing St Unit 302
- 18 Lansing St Unit 205
- 338 Main St Unit 7H
- 338 Main St Unit 10D
- 338 Main St Unit 27A
