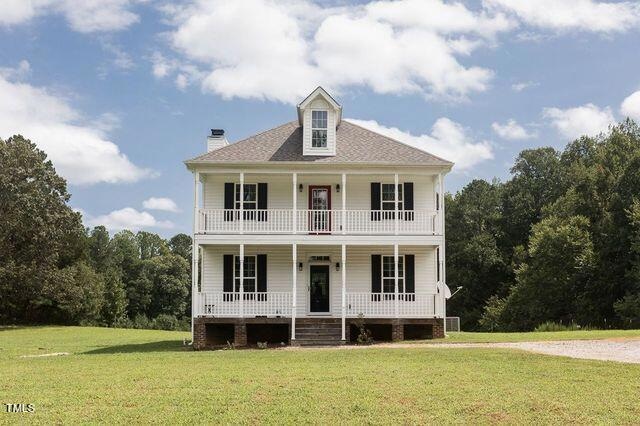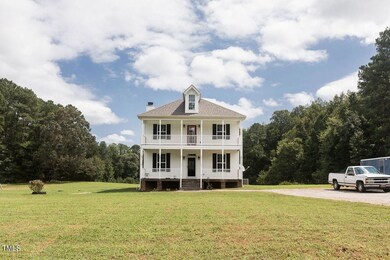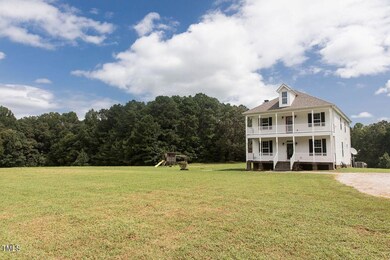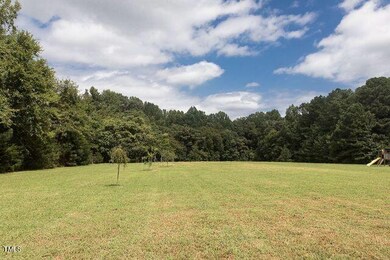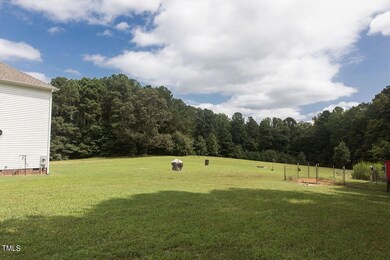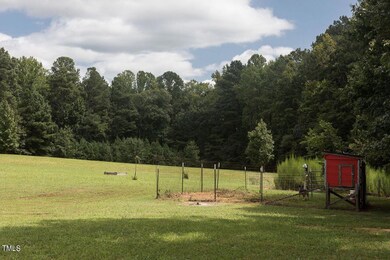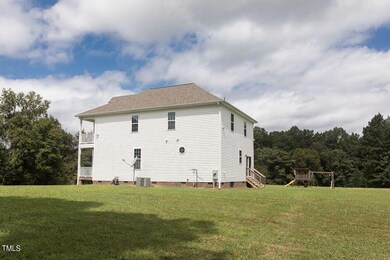
300 Kneeto Dr Louisburg, NC 27549
4
Beds
2.5
Baths
2,304
Sq Ft
9.08
Acres
Highlights
- Georgian Architecture
- Main Floor Primary Bedroom
- Breakfast Room
- Engineered Wood Flooring
- No HOA
- Front Porch
About This Home
As of November 2024Just minutes from major cities but with the peace and quite of country life on this just over 9 acre parcel. Home features master on main level, open floor plan, granite kitchen counter tops, tile in bathrooms and a porch on 1st and 2nd level to take in the views. With No Restrictions you can brings those farm animals or plant that garden. Property is accessed by a 50 Ft easement but no road maintenance agreement found.
Home Details
Home Type
- Single Family
Est. Annual Taxes
- $3,340
Year Built
- Built in 2021
Lot Details
- 9.08 Acre Lot
- Property fronts an easement
- Open Lot
Home Design
- Georgian Architecture
- Pillar, Post or Pier Foundation
- Shingle Roof
- Vinyl Siding
Interior Spaces
- 2,304 Sq Ft Home
- 2-Story Property
- Wood Burning Fireplace
- Living Room
- Breakfast Room
- Pull Down Stairs to Attic
Kitchen
- Electric Range
- Dishwasher
Flooring
- Engineered Wood
- Carpet
- Tile
Bedrooms and Bathrooms
- 4 Bedrooms
- Primary Bedroom on Main
Laundry
- Laundry Room
- Laundry on main level
- Dryer
- Washer
Parking
- 10 Parking Spaces
- 10 Open Parking Spaces
Outdoor Features
- Front Porch
Schools
- Louisburg Elementary School
- Terrell Lane Middle School
- Louisburg High School
Utilities
- Forced Air Heating and Cooling System
- Well
- Septic Tank
Community Details
- No Home Owners Association
Listing and Financial Details
- Assessor Parcel Number 039209
Map
Create a Home Valuation Report for This Property
The Home Valuation Report is an in-depth analysis detailing your home's value as well as a comparison with similar homes in the area
Home Values in the Area
Average Home Value in this Area
Property History
| Date | Event | Price | Change | Sq Ft Price |
|---|---|---|---|---|
| 11/19/2024 11/19/24 | Sold | $539,500 | 0.0% | $234 / Sq Ft |
| 10/11/2024 10/11/24 | Pending | -- | -- | -- |
| 09/23/2024 09/23/24 | Price Changed | $539,500 | -1.5% | $234 / Sq Ft |
| 08/22/2024 08/22/24 | For Sale | $547,500 | -- | $238 / Sq Ft |
Source: Doorify MLS
Tax History
| Year | Tax Paid | Tax Assessment Tax Assessment Total Assessment is a certain percentage of the fair market value that is determined by local assessors to be the total taxable value of land and additions on the property. | Land | Improvement |
|---|---|---|---|---|
| 2024 | $3,340 | $536,130 | $179,290 | $356,840 |
| 2023 | $2,413 | $260,950 | $51,500 | $209,450 |
| 2022 | $2,403 | $260,950 | $51,500 | $209,450 |
| 2021 | $1,020 | $114,330 | $51,500 | $62,830 |
| 2020 | $1,015 | $38,030 | $38,030 | $0 |
| 2019 | $337 | $38,030 | $38,030 | $0 |
| 2018 | $338 | $38,030 | $38,030 | $0 |
| 2017 | $251 | $25,660 | $25,660 | $0 |
| 2016 | $260 | $25,660 | $25,660 | $0 |
| 2015 | $259 | $25,660 | $25,660 | $0 |
| 2014 | $245 | $25,660 | $25,660 | $0 |
Source: Public Records
Mortgage History
| Date | Status | Loan Amount | Loan Type |
|---|---|---|---|
| Open | $485,550 | VA | |
| Previous Owner | $224,500 | New Conventional | |
| Previous Owner | $217,879 | New Conventional |
Source: Public Records
Deed History
| Date | Type | Sale Price | Title Company |
|---|---|---|---|
| Warranty Deed | $539,500 | None Listed On Document | |
| Warranty Deed | $43,000 | Attorney | |
| Warranty Deed | -- | None Available | |
| Warranty Deed | $65,000 | None Available |
Source: Public Records
Similar Homes in Louisburg, NC
Source: Doorify MLS
MLS Number: 10048222
APN: 039209
Nearby Homes
- 706 Dyking Rd
- 615 Woodland Trail
- 129 Jeffress Dr
- 306 Smoketree Way
- 100 Carol Cir
- 103 Beam Cir
- 111 Halifax Rd
- 0 Halifax Rd
- 104 Halifax Rd
- 126 Person St
- 85 Rolling Cloud Dr
- 107 Justice St
- 65 Leisure Ln Unit 6
- 301 W College St
- 85 Leisure Ln
- 105 Leisure Ln
- 130 Leisure Ln
- 145 Leisure Ln Unit 12
- 303 King St
- 253 Ronald Tharrington Rd
