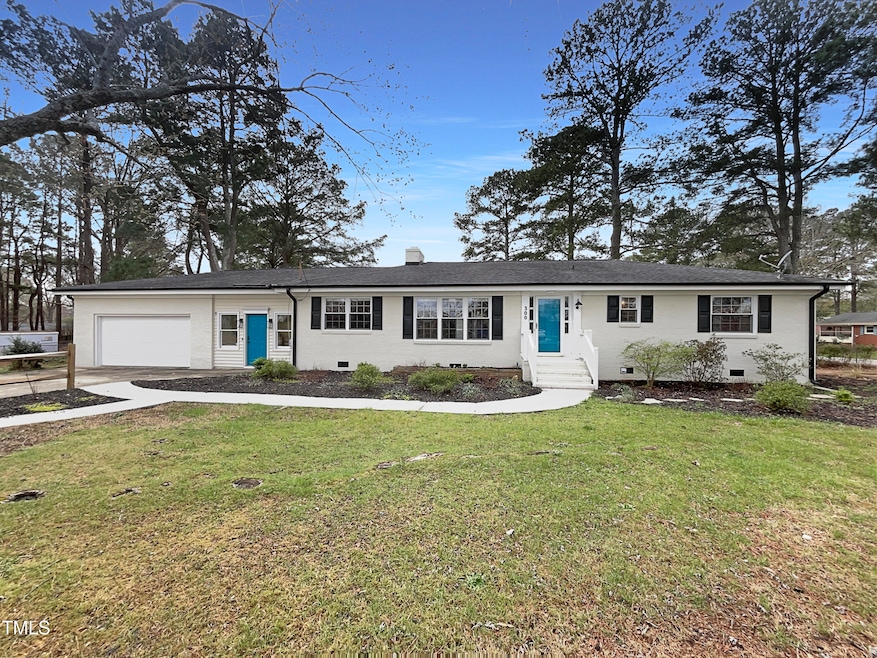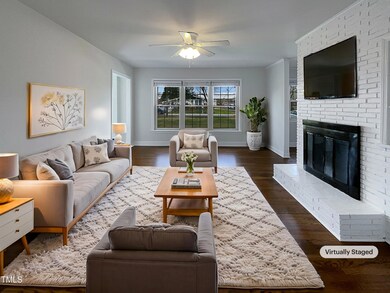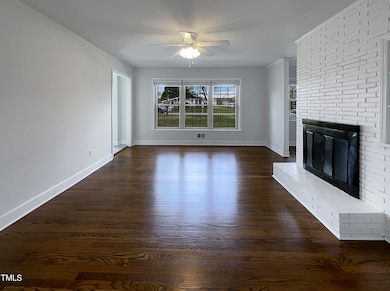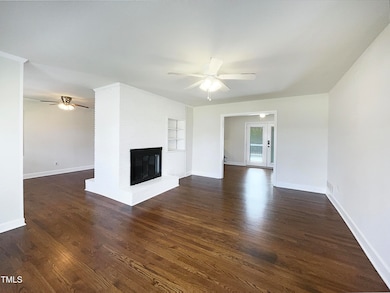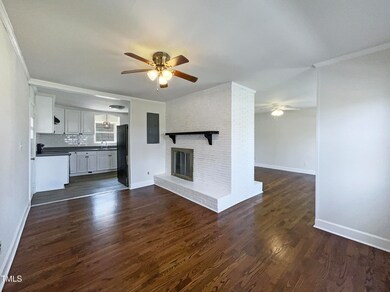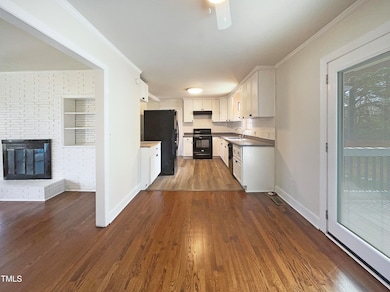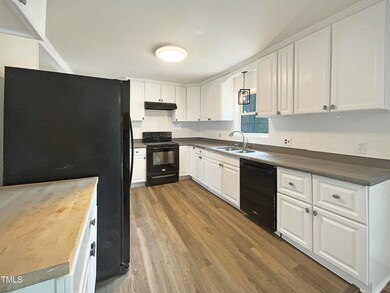
300 Perry St Rolesville, NC 27571
Estimated payment $2,505/month
Highlights
- Popular Property
- Family Room with Fireplace
- Wood Flooring
- Deck
- Partially Wooded Lot
- 4-minute walk to Main Street Park
About This Home
Rare opportunity to own this charming 3-bed, 2-bath home in Rolesville! Situated on a spacious 0.83-acre corner lot, this property offers endless possibilities. Enjoy a fenced yard, a large deck with an awning, and plenty of outdoor space. Inside, you'll find real hardwood floors, tile, and Corian countertops. Conveniently located near shopping, dining, and all amenities. Don't miss out on this one—schedule your showing today!
Home Details
Home Type
- Single Family
Est. Annual Taxes
- $2,813
Year Built
- Built in 1962
Lot Details
- 0.83 Acre Lot
- Northeast Facing Home
- Back Yard Fenced
- Chain Link Fence
- Corner Lot
- Cleared Lot
- Partially Wooded Lot
- Property is zoned RL
Parking
- 2 Car Attached Garage
- Front Facing Garage
- Private Driveway
- 2 Open Parking Spaces
Home Design
- Brick Exterior Construction
- Brick Foundation
- Composition Roof
- Vinyl Siding
Interior Spaces
- 1,480 Sq Ft Home
- 1-Story Property
- Ceiling Fan
- Wood Burning Fireplace
- Double Pane Windows
- Awning
- Family Room with Fireplace
- 2 Fireplaces
- Living Room with Fireplace
- Pull Down Stairs to Attic
Kitchen
- Electric Range
- Range Hood
- Dishwasher
Flooring
- Wood
- Carpet
- Ceramic Tile
Bedrooms and Bathrooms
- 3 Bedrooms
- 2 Full Bathrooms
- Shower Only
- Walk-in Shower
Laundry
- Laundry Room
- Laundry in Hall
- Washer and Dryer
Outdoor Features
- Deck
- Patio
- Outdoor Storage
Schools
- Rolesville Elementary And Middle School
- Rolesville High School
Utilities
- Forced Air Heating and Cooling System
- Radiant Heating System
- Natural Gas Connected
- Electric Water Heater
Community Details
- No Home Owners Association
- H E Perry Land Subdivision
Listing and Financial Details
- Assessor Parcel Number 1769004695
Map
Home Values in the Area
Average Home Value in this Area
Tax History
| Year | Tax Paid | Tax Assessment Tax Assessment Total Assessment is a certain percentage of the fair market value that is determined by local assessors to be the total taxable value of land and additions on the property. | Land | Improvement |
|---|---|---|---|---|
| 2024 | $3,113 | $305,775 | $96,000 | $209,775 |
| 2023 | $2,296 | $203,738 | $60,000 | $143,738 |
| 2022 | $2,219 | $203,738 | $60,000 | $143,738 |
| 2021 | $2,180 | $203,738 | $60,000 | $143,738 |
| 2020 | $2,180 | $203,738 | $60,000 | $143,738 |
| 2019 | $1,650 | $135,717 | $36,000 | $99,717 |
| 2018 | $0 | $135,717 | $36,000 | $99,717 |
| 2017 | $1,506 | $135,717 | $36,000 | $99,717 |
| 2016 | $1,486 | $135,717 | $36,000 | $99,717 |
| 2015 | $1,706 | $159,886 | $60,000 | $99,886 |
| 2014 | $1,648 | $159,886 | $60,000 | $99,886 |
Property History
| Date | Event | Price | Change | Sq Ft Price |
|---|---|---|---|---|
| 04/03/2025 04/03/25 | Price Changed | $407,000 | -1.9% | $275 / Sq Ft |
| 03/22/2025 03/22/25 | For Sale | $415,000 | -- | $280 / Sq Ft |
Deed History
| Date | Type | Sale Price | Title Company |
|---|---|---|---|
| Warranty Deed | $385,500 | Os National Title | |
| Warranty Deed | $385,500 | Os National Title | |
| Gift Deed | -- | None Available | |
| Warranty Deed | $350,000 | None Available |
Similar Homes in Rolesville, NC
Source: Doorify MLS
MLS Number: 10084122
APN: 1769.17-00-4695-000
- 1160 Solace Way
- 1169 Solace Way
- 1164 Solace Way
- 1173 Solace Way
- 718 Jamescroft Way Unit 29
- 716 Jamescroft Way Unit 28
- 609 Marshskip Way
- 607 Marshskip Way
- 712 Jamescroft Way Unit 26
- 1122 Virginia Water Dr
- 154 Rolesville Ridge Dr
- 152 Rolesville Ridge Dr
- 150 Rolesville Ridge Dr
- 148 Rolesville Ridge Dr
- 146 Rolesville Ridge Dr
- 144 Rolesville Ridge Dr
- 128 Rolesville Ridge Dr
- 132 Rolesville Ridge Dr
- 130 Rolesville Ridge Dr
- 134 Rolesville Ridge Dr
