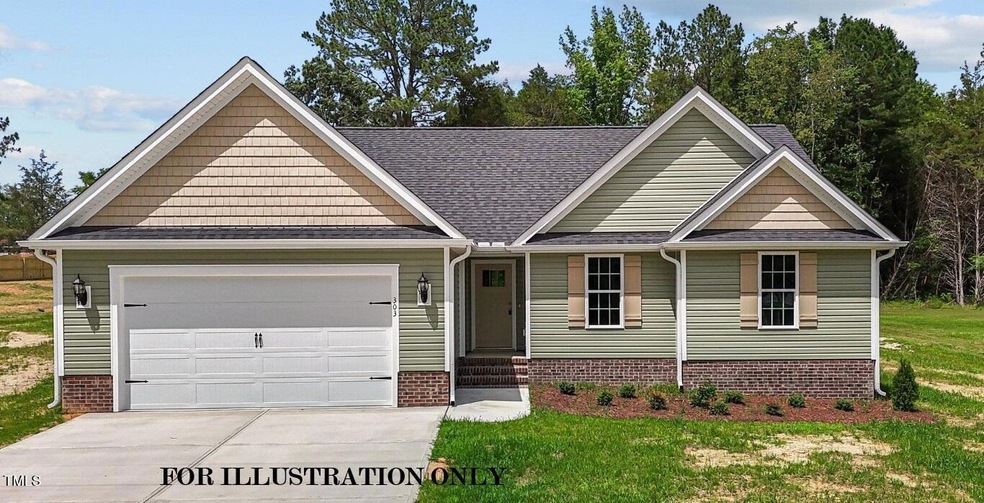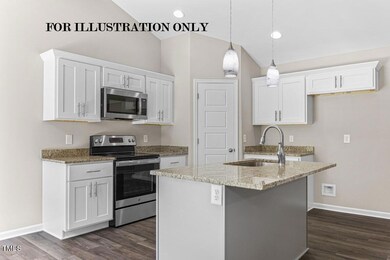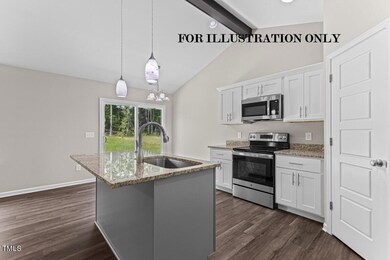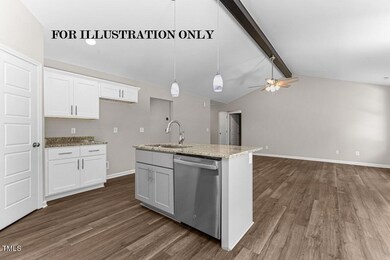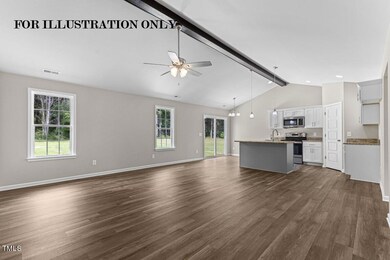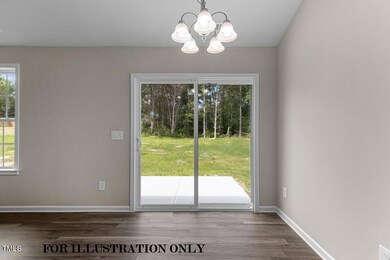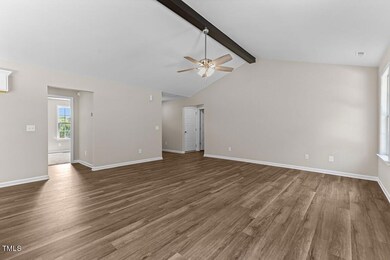
300 Tar River Ave Louisburg, NC 27549
Highlights
- New Construction
- Deck
- Wooded Lot
- Open Floorplan
- Recreation Room
- Ranch Style House
About This Home
As of December 2024ASK ABOUT OUR FIRST TIME HOME BUYER PROGRAM! USDA Eligible Financing! 16x12 Covered partially Screened in Deck! large Unfinished Bonus Room! Luxury Vinyl Throughout Main Living and Bedrooms! RANCH PLAN! Luxury Vinyl Hardwood Style Flooring Thru Main Living Areas & Cathedral Ceilings! Kitchen: Cathedral Ceiling, Granite C-tops, White Painted Flat Panel Cabinets w/Crown Trim & Brushed Nickel Hardware, SS Appls Incl Smooth Top Range, MW & DW, Island w/Breakfast Bar, Corner Walk in Pantry & Slider to Backyard & Grilling Patio! Open to Family Room! Owner's Suite: w/Plush Carpet & WIC w/Direct Laundry Access! Owner's Bath: Tile Flooring, Dual Vanity w/Granite C-tops & Rectangular Sinks, Painted Cabinets & Walk in Shower! Fam Room: Cathedral Ceiling & HWD Style Flooring! Oversized Garage! Lot w/No Restrictions!
Home Details
Home Type
- Single Family
Est. Annual Taxes
- $506
Year Built
- Built in 2024 | New Construction
Lot Details
- 1.17 Acre Lot
- Landscaped
- Wooded Lot
Home Design
- Ranch Style House
- Transitional Architecture
- Traditional Architecture
- Block Foundation
- Frame Construction
- Architectural Shingle Roof
- Vinyl Siding
- Low Volatile Organic Compounds (VOC) Products or Finishes
Interior Spaces
- 1,950 Sq Ft Home
- Open Floorplan
- Smooth Ceilings
- Cathedral Ceiling
- Recessed Lighting
- ENERGY STAR Qualified Windows with Low Emissivity
- Sliding Doors
- Entrance Foyer
- Family Room
- Breakfast Room
- Recreation Room
- Screened Porch
- Utility Room
- Pull Down Stairs to Attic
- Fire and Smoke Detector
Kitchen
- Eat-In Kitchen
- Electric Range
- Microwave
- Plumbed For Ice Maker
- ENERGY STAR Qualified Dishwasher
- Stainless Steel Appliances
- Kitchen Island
- Granite Countertops
Flooring
- Tile
- Luxury Vinyl Tile
Bedrooms and Bathrooms
- 3 Bedrooms
- Walk-In Closet
- 2 Full Bathrooms
- Double Vanity
- Low Flow Plumbing Fixtures
- Bathtub with Shower
- Walk-in Shower
Laundry
- Laundry Room
- Laundry on main level
- Washer and Electric Dryer Hookup
Parking
- 4 Parking Spaces
- Private Driveway
- 4 Open Parking Spaces
Accessible Home Design
- Central Living Area
Eco-Friendly Details
- Energy-Efficient Construction
- Energy-Efficient HVAC
- Energy-Efficient Lighting
- Energy-Efficient Insulation
- Energy-Efficient Thermostat
- No or Low VOC Paint or Finish
Outdoor Features
- Deck
- Rain Gutters
Schools
- Ed Best Elementary School
- Terrell Lane Middle School
- Louisburg High School
Utilities
- Forced Air Heating and Cooling System
- ENERGY STAR Qualified Water Heater
- Septic Tank
- Septic System
- Cable TV Available
Community Details
- No Home Owners Association
- Built by D & D Home Builders, Inc.
- Riverwood Subdivision
Listing and Financial Details
- Assessor Parcel Number 2815244361
Map
Home Values in the Area
Average Home Value in this Area
Property History
| Date | Event | Price | Change | Sq Ft Price |
|---|---|---|---|---|
| 12/12/2024 12/12/24 | Sold | $350,000 | 0.0% | $179 / Sq Ft |
| 07/30/2024 07/30/24 | Pending | -- | -- | -- |
| 07/30/2024 07/30/24 | Price Changed | $350,000 | +4.5% | $179 / Sq Ft |
| 07/30/2024 07/30/24 | For Sale | $335,000 | 0.0% | $172 / Sq Ft |
| 07/29/2024 07/29/24 | Pending | -- | -- | -- |
| 04/15/2024 04/15/24 | For Sale | $335,000 | -- | $172 / Sq Ft |
Tax History
| Year | Tax Paid | Tax Assessment Tax Assessment Total Assessment is a certain percentage of the fair market value that is determined by local assessors to be the total taxable value of land and additions on the property. | Land | Improvement |
|---|---|---|---|---|
| 2024 | $506 | $84,000 | $84,000 | $0 |
| 2023 | $212 | $24,000 | $24,000 | $0 |
Mortgage History
| Date | Status | Loan Amount | Loan Type |
|---|---|---|---|
| Previous Owner | $12,500 | No Value Available | |
| Previous Owner | $332,500 | New Conventional | |
| Previous Owner | $221,900 | Construction |
Deed History
| Date | Type | Sale Price | Title Company |
|---|---|---|---|
| Quit Claim Deed | -- | None Listed On Document | |
| Quit Claim Deed | -- | None Listed On Document | |
| Special Warranty Deed | -- | None Listed On Document | |
| Warranty Deed | $350,000 | None Listed On Document | |
| Warranty Deed | $350,000 | None Listed On Document | |
| Warranty Deed | $40,000 | None Listed On Document |
Similar Homes in Louisburg, NC
Source: Doorify MLS
MLS Number: 10023167
APN: 048157
- 315 Tar River Ave
- 103 Crestwater Ct
- 1254 E River Rd
- 311 Nc 56 Hwy E
- 0 Ronald Tharrington Rd Unit 100475793
- 65 Chaney Ln
- 10 Chaney Ln
- 20 Chaney Ln
- 30 Chaney Ln
- 253 Ronald Tharrington Rd
- 121 Tanglewood Dr Unit 8-J
- 1213 U S 401
- 105 John St
- 100 Firefly Ln
- 95 Leisure Ln Unit 9
- 25 Leisure Ln Unit 2
- 130 Broadleaf Ln
- 205 Spring St
- 48 Rolling Banks Dr
- 13 Alton Dr
