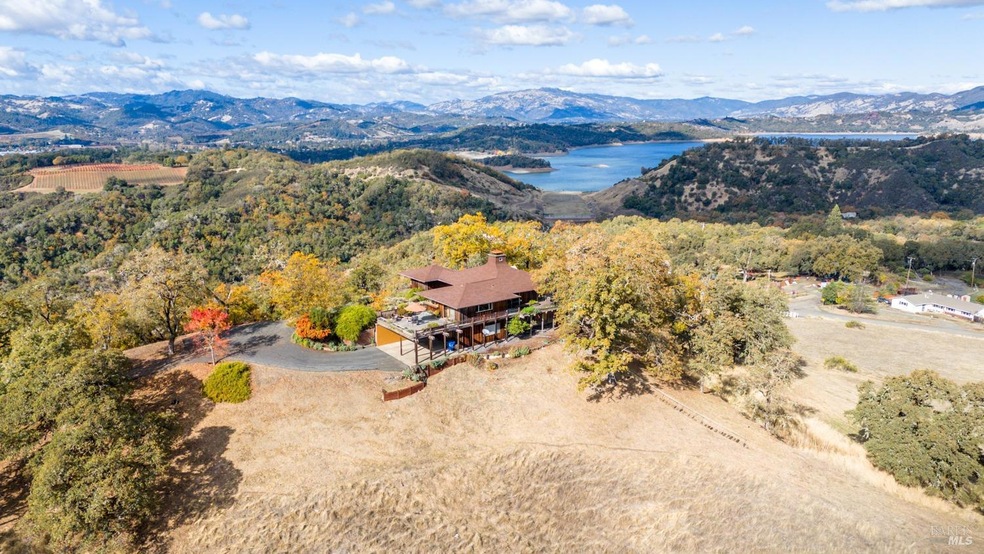
Estimated payment $4,566/month
Highlights
- Panoramic View
- Deck
- Cathedral Ceiling
- 18.35 Acre Lot
- Private Lot
- Main Floor Primary Bedroom
About This Home
Nestled atop a serene knoll, this dramatic architect-designed home is accessed by a winding, paved private driveway. Offering unmatched privacy, the property boasts breathtaking views of Lake Mendocino, rolling hills, and picturesque vineyards. The striking residence features a living room that is a true centerpiece, with its open beam ceiling and a grand wood-burning fireplace. Entertain in style with a formal entryway, a formal dining room, and a casual dining area in the generously sized kitchen. The main floor includes a dedicated office with built-in desk and a large picture window showcasing the stunning surroundings. There are 3 bedrooms, including a spacious primary suite with a walk-in closet, and a total of 2.5 bathrooms. This one-of-a-kind property is a rare gem, don't miss the opportunity to make it yours!
Home Details
Home Type
- Single Family
Est. Annual Taxes
- $2,896
Year Built
- Built in 1967
Lot Details
- 18.35 Acre Lot
- Landscaped
- Private Lot
- Secluded Lot
- Low Maintenance Yard
Property Views
- Lake
- Panoramic
- Woods
- Vineyard
- Mountain
- Valley
Home Design
- Side-by-Side
- Masonry Perimeter Foundation
- Shingle Roof
- Composition Roof
Interior Spaces
- 2,924 Sq Ft Home
- 2-Story Property
- Beamed Ceilings
- Cathedral Ceiling
- Wood Burning Fireplace
- Raised Hearth
- Formal Entry
- Living Room with Fireplace
- Formal Dining Room
- Home Office
- Partial Basement
Kitchen
- Breakfast Area or Nook
- Built-In Electric Range
- Dishwasher
- Laminate Countertops
Flooring
- Carpet
- Linoleum
- Tile
Bedrooms and Bathrooms
- 3 Bedrooms
- Primary Bedroom on Main
- Bathroom on Main Level
Laundry
- Laundry closet
- Washer and Dryer Hookup
Parking
- 8 Car Direct Access Garage
- 2 Carport Spaces
- Uncovered Parking
Outdoor Features
- Balcony
- Deck
- Outbuilding
- Front Porch
Utilities
- Central Heating and Cooling System
- Ductless Heating Or Cooling System
- Underground Utilities
- Septic System
Community Details
- Deerwood Park Subdivision
Listing and Financial Details
- Assessor Parcel Number 178-090-12-00
Map
Home Values in the Area
Average Home Value in this Area
Tax History
| Year | Tax Paid | Tax Assessment Tax Assessment Total Assessment is a certain percentage of the fair market value that is determined by local assessors to be the total taxable value of land and additions on the property. | Land | Improvement |
|---|---|---|---|---|
| 2023 | $2,896 | $225,164 | $60,218 | $164,946 |
| 2022 | $2,727 | $220,750 | $59,038 | $161,712 |
| 2021 | $2,656 | $216,423 | $57,881 | $158,542 |
| 2020 | $2,620 | $214,308 | $57,321 | $156,987 |
| 2019 | $2,478 | $210,106 | $56,197 | $153,909 |
| 2018 | $2,418 | $205,987 | $55,095 | $150,892 |
| 2017 | $2,379 | $201,949 | $54,015 | $147,934 |
| 2016 | $2,311 | $197,991 | $52,957 | $145,034 |
| 2015 | $2,292 | $195,017 | $52,161 | $142,856 |
| 2014 | $2,240 | $191,199 | $51,140 | $140,059 |
Property History
| Date | Event | Price | Change | Sq Ft Price |
|---|---|---|---|---|
| 03/21/2025 03/21/25 | Pending | -- | -- | -- |
| 02/18/2025 02/18/25 | Price Changed | $775,000 | -6.1% | $265 / Sq Ft |
| 12/02/2024 12/02/24 | For Sale | $825,000 | -- | $282 / Sq Ft |
Deed History
| Date | Type | Sale Price | Title Company |
|---|---|---|---|
| Deed | -- | Mannon King Johnson & Wipf Llp | |
| Deed | -- | -- | |
| Interfamily Deed Transfer | -- | None Available |
Similar Homes in Ukiah, CA
Source: Bay Area Real Estate Information Services (BAREIS)
MLS Number: 324087178
APN: 178-090-12-00
- 3215 Deerwood Dr
- 2621 Redemeyer Rd
- 2521 Bartlett Ct
- 2408 Celestin Ct
- 360 Tehuacan Rd
- 471 Tehuacan Rd
- 2404 Celestin Ct
- 2925 Redemeyer Rd
- 494 Beltrami Dr
- 700 Ford Rd
- 3776 Eastside Calpella Rd
- 451 Briarwood Dr
- 26 Blanco Place
- 0 Stutsman Rd
- 201 Watson Rd
- 311 Lake Mendocino Dr Unit 12
- 77 Bonita Place
- 0 Ford Rd
- 1 Ford Rd
- 0 Masonite Rd
