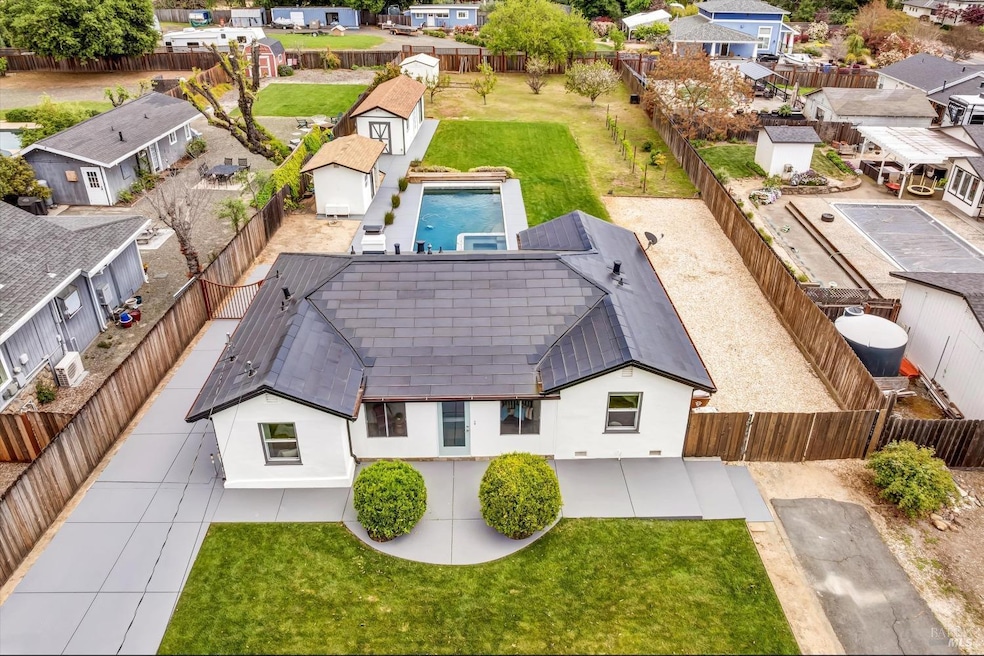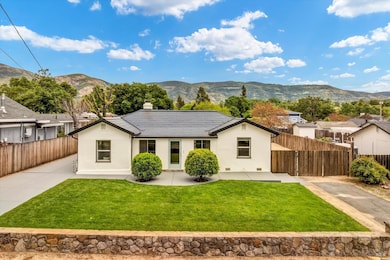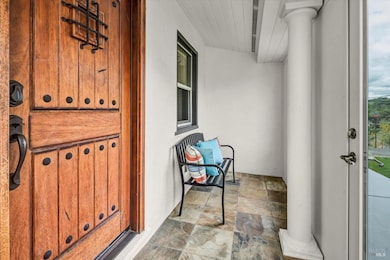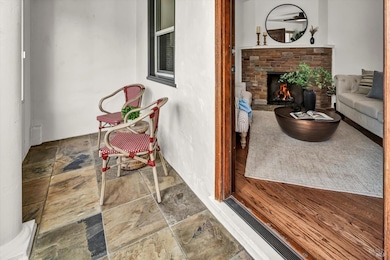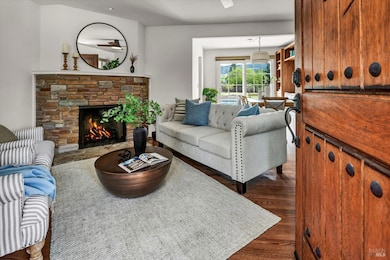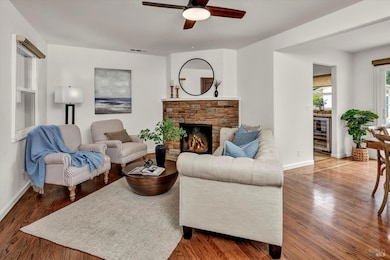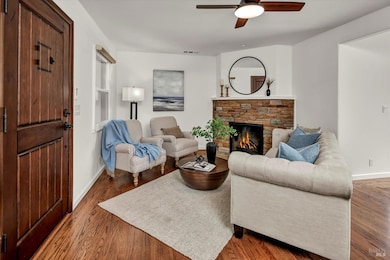
Estimated payment $7,551/month
Highlights
- In Ground Pool
- RV Access or Parking
- View of Hills
- Vichy Elementary School Rated A-
- Solar Power System
- Engineered Wood Flooring
About This Home
This charming East Napa, bright and breezy bungalow offers the best of both worlds-country living with city convenience. Set on a spacious 0.38-acre lot, the 3-bedroom, 1.5-bath home features a swimming pool, spacious patio, RV parking and fruit trees that include cherry, fig, white nectarine, peach, apple, pear and avocado. Inside, the layout flows from an enclosed front porch into a cozy living and dining area with a fireplace and custom banquette seating with built-in storage. The kitchen includes granite countertops, stainless steel appliances, including a Wolf gas range and on-demand water heater. Two bedrooms and a full bath sit just off the main living space, while a third bedroom, half bath, and laundry room are located off the kitchen. Three accessory buildings offer flexible space for storage, office, or creative use. The property is powered by a solar roof, natural gas, and pre-wired 220v car charging circuit blending comfort with efficiency. Located just minutes from downtown Napa, Silverado Resort, Napa Valley Country Club and Vichy Elementary, this home is your own little slice of country in the heart of wine country.
Open House Schedule
-
Saturday, April 26, 20252:00 to 4:00 pm4/26/2025 2:00:00 PM +00:004/26/2025 4:00:00 PM +00:00Tour this charming East Napa bungalow that offers the best of both worlds—country living with city convenience. Set on a spacious 0.38-acre with a pool.Add to Calendar
-
Sunday, April 27, 202511:00 am to 1:00 pm4/27/2025 11:00:00 AM +00:004/27/2025 1:00:00 PM +00:00Tour this charming East Napa bungalow that offers the best of both worlds—country living with city convenience. Set on a spacious 0.38-acre with a pool.Add to Calendar
Home Details
Home Type
- Single Family
Est. Annual Taxes
- $10,393
Year Built
- Built in 1949 | Remodeled
Lot Details
- 0.38 Acre Lot
- Wood Fence
- Back Yard Fenced
- Garden
Home Design
- Ranch Property
- Raised Foundation
Interior Spaces
- 1,144 Sq Ft Home
- 1-Story Property
- Ceiling Fan
- Gas Log Fireplace
- Combination Dining and Living Room
- Home Office
- Bonus Room
- Storage
- Views of Hills
- Fire and Smoke Detector
- Attic
Kitchen
- Free-Standing Gas Range
- Range Hood
- Dishwasher
- Wine Refrigerator
- Granite Countertops
Flooring
- Engineered Wood
- Tile
Bedrooms and Bathrooms
- 3 Bedrooms
- Bathroom on Main Level
- Granite Bathroom Countertops
- Tile Bathroom Countertop
Laundry
- Laundry Room
- Stacked Washer and Dryer
- Sink Near Laundry
Parking
- 4 Open Parking Spaces
- 4 Parking Spaces
- No Garage
- RV Access or Parking
Eco-Friendly Details
- Solar Power System
Pool
- In Ground Pool
- Spa
- Pool Cover
Outdoor Features
- Patio
- Shed
- Outbuilding
- Front Porch
Utilities
- Central Heating
- Well
- Tankless Water Heater
- Gas Water Heater
- Septic System
- TV Antenna
Listing and Financial Details
- Assessor Parcel Number 049-263-015-000
Map
Home Values in the Area
Average Home Value in this Area
Tax History
| Year | Tax Paid | Tax Assessment Tax Assessment Total Assessment is a certain percentage of the fair market value that is determined by local assessors to be the total taxable value of land and additions on the property. | Land | Improvement |
|---|---|---|---|---|
| 2023 | $10,393 | $925,894 | $546,822 | $379,072 |
| 2022 | $10,054 | $907,740 | $536,100 | $371,640 |
| 2021 | $9,903 | $889,942 | $525,589 | $364,353 |
| 2020 | $9,288 | $832,320 | $520,200 | $312,120 |
| 2019 | $9,115 | $816,000 | $510,000 | $306,000 |
| 2018 | $5,575 | $499,113 | $226,888 | $272,225 |
| 2017 | $5,484 | $489,328 | $222,440 | $266,888 |
| 2016 | $5,428 | $479,734 | $218,079 | $261,655 |
| 2015 | $5,109 | $472,529 | $214,804 | $257,725 |
| 2014 | $5,036 | $463,274 | $210,597 | $252,677 |
Property History
| Date | Event | Price | Change | Sq Ft Price |
|---|---|---|---|---|
| 04/18/2025 04/18/25 | For Sale | $1,200,000 | +50.0% | $1,049 / Sq Ft |
| 03/27/2018 03/27/18 | Sold | $800,000 | 0.0% | $699 / Sq Ft |
| 03/17/2018 03/17/18 | Pending | -- | -- | -- |
| 11/13/2017 11/13/17 | For Sale | $800,000 | -- | $699 / Sq Ft |
Deed History
| Date | Type | Sale Price | Title Company |
|---|---|---|---|
| Grant Deed | $800,000 | Old Republic Title Co | |
| Interfamily Deed Transfer | -- | None Available | |
| Interfamily Deed Transfer | -- | Fidelity National Title Co | |
| Grant Deed | $435,000 | Fidelity National Title Co | |
| Interfamily Deed Transfer | -- | First American Title Co | |
| Quit Claim Deed | -- | -- |
Mortgage History
| Date | Status | Loan Amount | Loan Type |
|---|---|---|---|
| Open | $1,000,000 | New Conventional | |
| Closed | $716,000 | New Conventional | |
| Closed | $79,900 | Credit Line Revolving | |
| Closed | $640,000 | New Conventional | |
| Previous Owner | $416,000 | New Conventional | |
| Previous Owner | $416,000 | New Conventional | |
| Previous Owner | $424,297 | FHA | |
| Previous Owner | $374,000 | New Conventional | |
| Previous Owner | $150,000 | Credit Line Revolving | |
| Previous Owner | $215,000 | Unknown | |
| Previous Owner | $50,000 | Credit Line Revolving | |
| Previous Owner | $10,000 | Unknown | |
| Previous Owner | $150,000 | Unknown | |
| Previous Owner | $142,000 | Unknown | |
| Previous Owner | $136,000 | No Value Available |
Similar Homes in Napa, CA
Source: Bay Area Real Estate Information Services (BAREIS)
MLS Number: 325029350
APN: 049-263-015
- 3004 Vichy Ave
- 2295 Loma Heights Rd
- 2205 Loma Heights Rd
- 3120 Vichy Ave
- 2231 1st Ave
- 3736 Hagen Rd
- 2188 1st Ave
- 1111 Olive Hill Ln
- 2131 1st Ave
- 1002 Lorraine Dr
- 1882 Silverado Trail
- 2455 N 3rd Ave
- 1908 Silverado Trail
- 1180 Monticello Rd
- 2015 Monticello Rd
- 2049 Monticello Rd
- 209 Silverado Springs Dr
- 125 Silverado Springs Dr
- 1083 Hedgeside Ave
- 165 Kaanapali Dr
