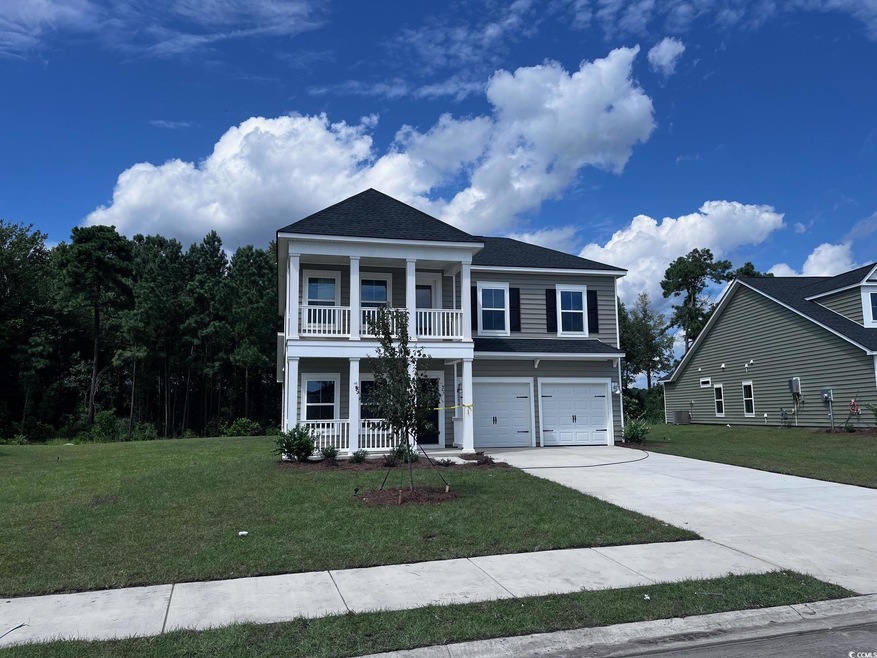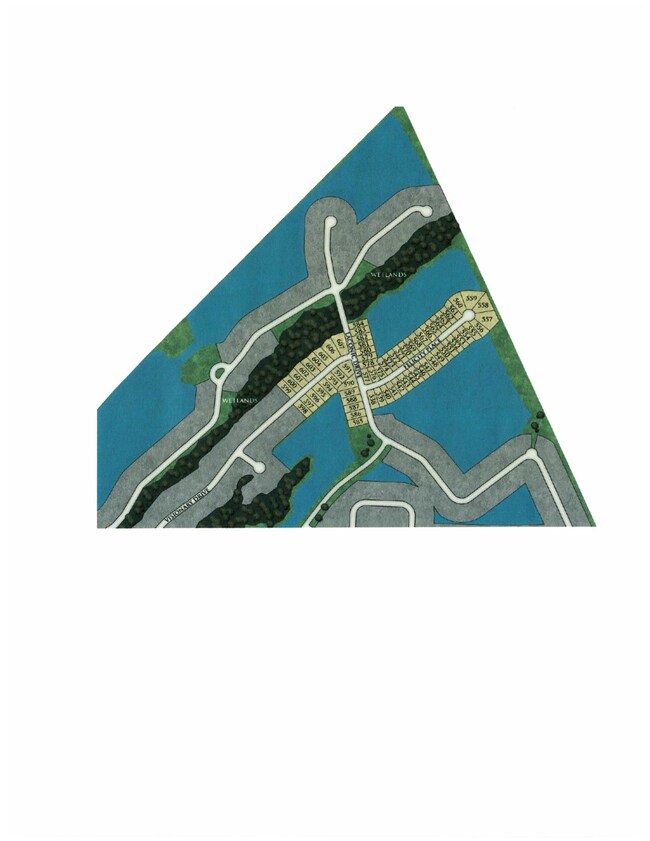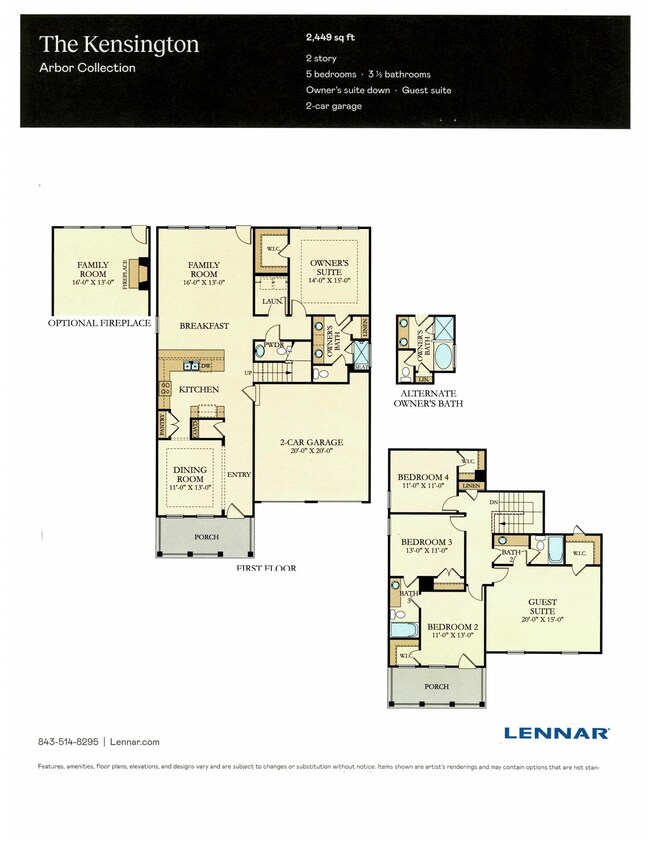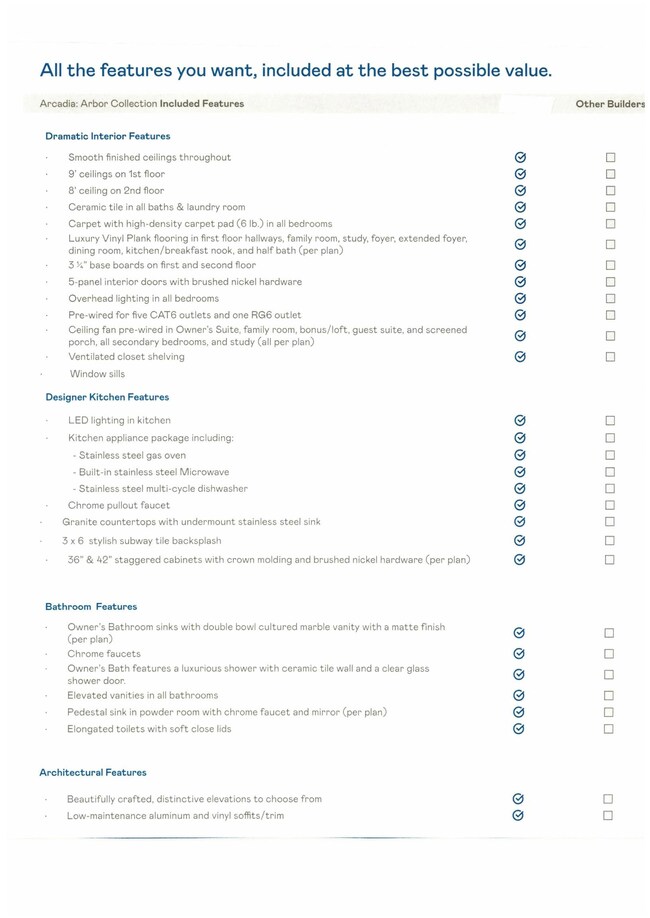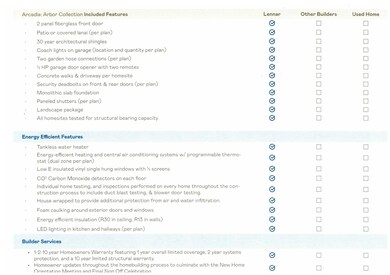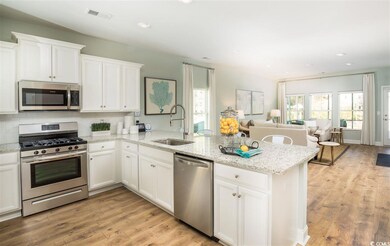
3004 Visionary Dr Unit Lot 606 Kensington Myrtle Beach, SC 29588
Forestbrook NeighborhoodHighlights
- Low Country Architecture
- Main Floor Primary Bedroom
- Community Pool
- Forestbrook Elementary School Rated A
- Solid Surface Countertops
- Breakfast Area or Nook
About This Home
As of September 2024This beautiful Kensington plan will be MOVE IN READY September 2024..One look at this two-story 5 bedroom, 3.5 bath home is enough to convince you that the Kensington is the perfect home for you! The owner's suite is on the first floor with three bedrooms and a spacious guest suite upstairs. The large 20 x 15 guest suite could also be used as a second family room. Formal dining and family room spaces are perfect for entertaining and allow for even more comfort and enjoyment in your new home. The Lennar homes at Arcadia include upgrades like tile shower, LVP flooring, granite countertops in the kitchen, stainless steel appliances natural gas range, built-in microwave and dishwasher. Also included is upgraded cabinetry with 36" and 42" staggered white cabinets, Tankless Rannai hot water heater and much, much more!!
Home Details
Home Type
- Single Family
Year Built
- Built in 2024
Lot Details
- 7,841 Sq Ft Lot
- Irregular Lot
HOA Fees
- $82 Monthly HOA Fees
Parking
- 2 Car Attached Garage
- Garage Door Opener
Home Design
- Low Country Architecture
- Bi-Level Home
- Slab Foundation
- Vinyl Siding
- Tile
Interior Spaces
- 2,471 Sq Ft Home
- Tray Ceiling
- Entrance Foyer
- Formal Dining Room
- Fire and Smoke Detector
- Laundry Room
Kitchen
- Breakfast Area or Nook
- Breakfast Bar
- Range
- Microwave
- Dishwasher
- Stainless Steel Appliances
- Solid Surface Countertops
- Disposal
Flooring
- Carpet
- Luxury Vinyl Tile
Bedrooms and Bathrooms
- 5 Bedrooms
- Primary Bedroom on Main
- Linen Closet
- Walk-In Closet
- Dual Vanity Sinks in Primary Bathroom
- Shower Only
Accessible Home Design
- No Carpet
Outdoor Features
- Patio
- Front Porch
Schools
- Forestbrook Elementary School
- Forestbrook Middle School
- Socastee High School
Utilities
- Central Heating and Cooling System
- Cooling System Powered By Gas
- Heating System Uses Gas
- Gas Water Heater
- Phone Available
- Cable TV Available
Listing and Financial Details
- Home warranty included in the sale of the property
Community Details
Overview
- Association fees include pool service, trash pickup
- The community has rules related to allowable golf cart usage in the community
Recreation
- Community Pool
Map
Home Values in the Area
Average Home Value in this Area
Property History
| Date | Event | Price | Change | Sq Ft Price |
|---|---|---|---|---|
| 09/18/2024 09/18/24 | Sold | $400,155 | 0.0% | $162 / Sq Ft |
| 06/24/2024 06/24/24 | Price Changed | $400,155 | 0.0% | $162 / Sq Ft |
| 06/19/2024 06/19/24 | For Sale | $400,150 | -- | $162 / Sq Ft |
Similar Homes in Myrtle Beach, SC
Source: Coastal Carolinas Association of REALTORS®
MLS Number: 2414705
- 997 Laconic Dr Unit Lot 470- Whimbrel
- 5011 Neverland Ct Unit Lot 457 - Dunlin
- 5012 Neverland Ct Unit lot 458 - Ibis
- 5007 Neverland Ct Unit Lot 456- Starling
- 5008 Neverland Ct Unit Lot 459- Dunlin
- 977 Laconic Dr Unit Lot 465- Starling
- 958 Laconic Dr Unit Lot 505 - Ibis
- 928 Laconic Dr Unit Lot 512 - Dunlin
- 944 Laconic Dr Unit Lot 508- Ibis
- 940 Laconic Dr Unit Lot 509- Rosella
- 933 Laconic Dr Unit Lot 447- Ibis
- 268 Empyrean Cir
- 291 Empyrean Cir
- 299 Empyrean Cir
- 120 Prather Park Dr
- 6609 Dick Pond Rd
- 6630 Breezewood Blvd
- 130 Sun Light Dr
- 4311 Lake Front Blvd
- 544 Running Deer Trail
