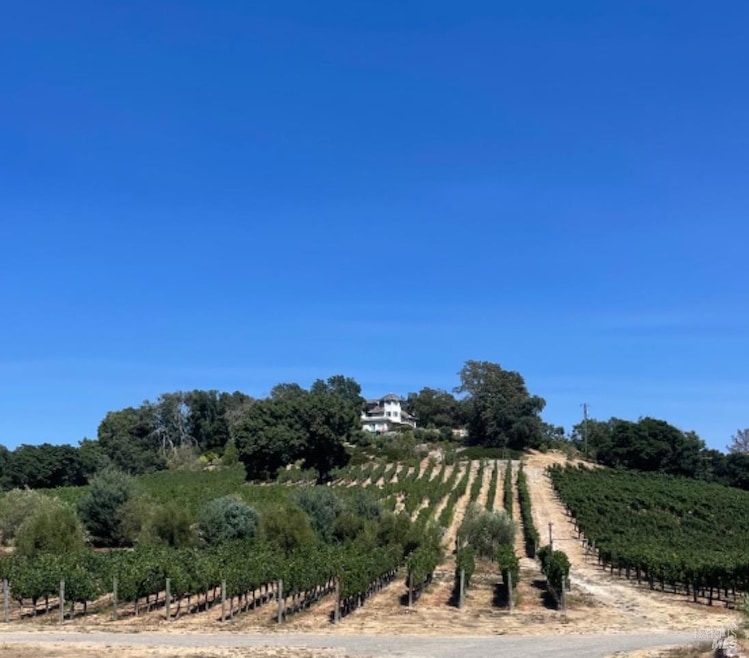
6
Beds
6
Baths
4,906
Sq Ft
15
Acres
Highlights
- Additional Residence on Property
- Heated Pool and Spa
- Car Lift
- Barn
- Second Garage
- Panoramic View
About This Home
As of October 2024This home is located at 3008 North Ave, Napa, CA 94558 and is currently priced at $6,845,000, approximately $1,395 per square foot. This property was built in 1989. 3008 North Ave is a home located in Napa County with nearby schools including Mount George International School, Silverado Middle School, and Vintage High School.
Home Details
Home Type
- Single Family
Est. Annual Taxes
- $39,189
Year Built
- Built in 1989
Lot Details
- 15 Acre Lot
- Property is Fully Fenced
- Landscaped
- Private Lot
- Front Yard Sprinklers
- Low Maintenance Yard
- Garden
Parking
- 15 Car Garage
- 5 Open Parking Spaces
- Second Garage
- Car Lift
- Extra Deep Garage
- Workshop in Garage
- Front Facing Garage
- Auto Driveway Gate
- Guest Parking
Property Views
- Panoramic
- City
- Canyon
- Vineyard
- Hills
- Valley
Home Design
- Custom Home
- Concrete Foundation
- Concrete Roof
- Stucco
Interior Spaces
- 4,906 Sq Ft Home
- 2-Story Property
- Wood Burning Fireplace
- Family Room
- Living Room with Fireplace
- 3 Fireplaces
- Dining Room
- Front Gate
Bedrooms and Bathrooms
- 6 Bedrooms
- Primary Bedroom on Main
- Bathroom on Main Level
Laundry
- Laundry on main level
- Washer
- 220 Volts In Laundry
Pool
- Heated Pool and Spa
- Heated In Ground Pool
- Gas Heated Pool
Outdoor Features
- Pond
- Balcony
- Separate Outdoor Workshop
- Outbuilding
Utilities
- Central Heating and Cooling System
- 220 Volts
- Well
- Engineered Septic
- Septic System
- Cable TV Available
Additional Features
- Additional Residence on Property
- Barn
Listing and Financial Details
- Assessor Parcel Number 052-200-009-000
Map
Create a Home Valuation Report for This Property
The Home Valuation Report is an in-depth analysis detailing your home's value as well as a comparison with similar homes in the area
Home Values in the Area
Average Home Value in this Area
Property History
| Date | Event | Price | Change | Sq Ft Price |
|---|---|---|---|---|
| 10/04/2024 10/04/24 | Sold | $6,845,000 | 0.0% | $1,395 / Sq Ft |
| 10/02/2024 10/02/24 | Pending | -- | -- | -- |
| 09/03/2024 09/03/24 | For Sale | $6,845,000 | -- | $1,395 / Sq Ft |
Source: Bay Area Real Estate Information Services (BAREIS)
Tax History
| Year | Tax Paid | Tax Assessment Tax Assessment Total Assessment is a certain percentage of the fair market value that is determined by local assessors to be the total taxable value of land and additions on the property. | Land | Improvement |
|---|---|---|---|---|
| 2023 | $39,189 | $3,485,845 | $1,448,735 | $2,037,110 |
| 2022 | $37,891 | $3,417,496 | $1,420,329 | $1,997,167 |
| 2021 | $37,314 | $3,350,489 | $1,392,480 | $1,958,009 |
| 2020 | $37,029 | $3,316,135 | $1,378,202 | $1,937,933 |
| 2019 | $36,057 | $3,226,115 | $1,351,179 | $1,874,936 |
| 2018 | $35,394 | $3,133,742 | $1,324,686 | $1,809,056 |
| 2017 | $34,824 | $3,072,298 | $1,298,712 | $1,773,586 |
| 2016 | $33,484 | $2,921,171 | $1,298,712 | $1,622,459 |
| 2015 | $31,522 | $2,877,294 | $1,279,205 | $1,598,089 |
| 2014 | $30,170 | $2,736,498 | $1,254,148 | $1,482,350 |
Source: Public Records
Mortgage History
| Date | Status | Loan Amount | Loan Type |
|---|---|---|---|
| Previous Owner | $20,000,000 | Stand Alone Refi Refinance Of Original Loan | |
| Previous Owner | $980,000 | Negative Amortization | |
| Previous Owner | $1,000,000 | Unknown | |
| Previous Owner | $1,125,000 | No Value Available |
Source: Public Records
Deed History
| Date | Type | Sale Price | Title Company |
|---|---|---|---|
| Grant Deed | $6,845,000 | Old Republic Title | |
| Interfamily Deed Transfer | -- | None Available | |
| Grant Deed | -- | Fidelity National Title Co | |
| Interfamily Deed Transfer | -- | -- | |
| Interfamily Deed Transfer | -- | -- | |
| Grant Deed | $1,500,000 | Fidelity National Title Co | |
| Interfamily Deed Transfer | -- | -- | |
| Interfamily Deed Transfer | -- | -- |
Source: Public Records
Similar Homes in Napa, CA
Source: Bay Area Real Estate Information Services (BAREIS)
MLS Number: 324080208
APN: 052-200-009
Nearby Homes
- 1228 2nd Ave
- 2181 N 3rd Ave
- 4038 E 3rd Ave
- 2131 1st Ave
- 2455 N 3rd Ave
- 2188 1st Ave
- 5147 Wild Horse Valley Rd
- 1014 Stonedge Dr
- 2205 Loma Heights Rd
- 1105 4th Ave
- 105 Kreuzer Ln
- 2295 Loma Heights Rd
- 7 Lutge Ct
- 3736 Hagen Rd
- 10 Pascale Ct
- 559 E Spring St
- 1037 Shadybrook Ln
- 2231 1st Ave
- 3004 Vichy Ave
- 1069 Shadybrook Ln Unit 4
