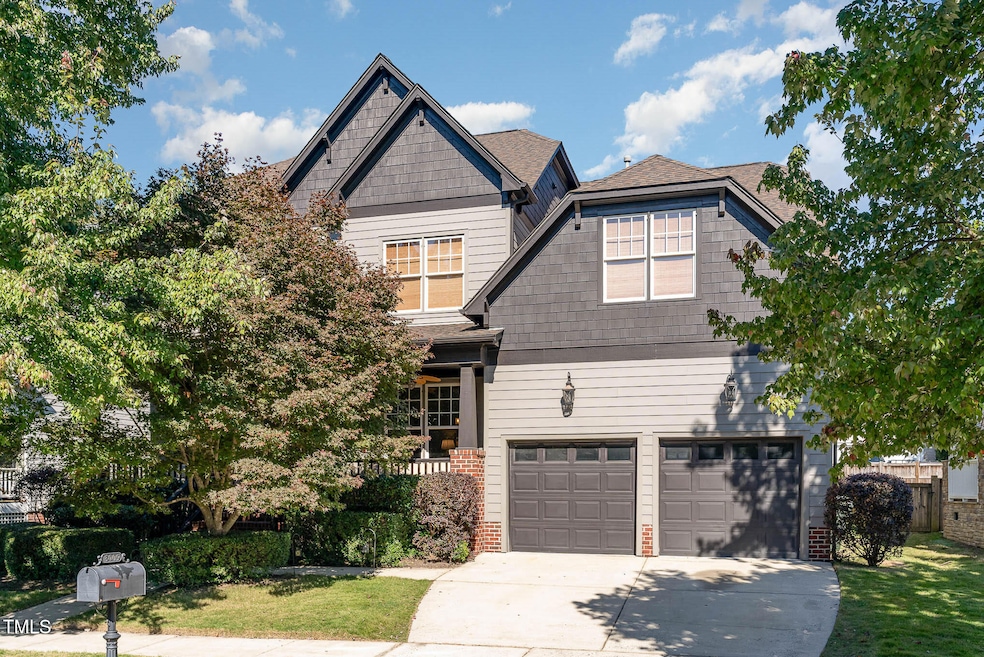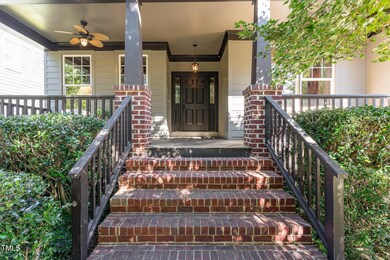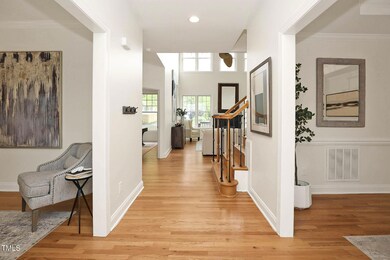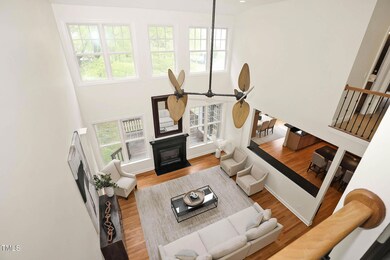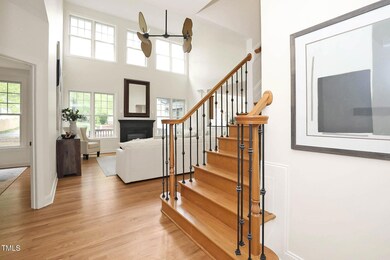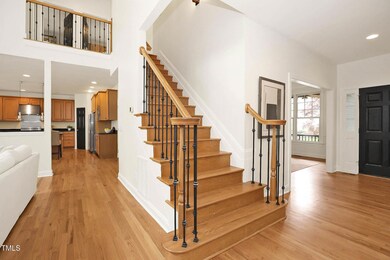
3009 Gentle Breezes Ln Raleigh, NC 27614
Bedford at Falls River NeighborhoodEstimated payment $4,996/month
Highlights
- Fitness Center
- Tennis Courts
- Finished Room Over Garage
- Abbotts Creek Elementary School Rated A
- Fishing
- Open Floorplan
About This Home
Welcome to North Raleigh's most coveted community, Bedford at Falls River! Designed for those who love both natural light and a warm atmosphere, this 5 Bed / 4 Bath home gives you space for everything and more. Designed around the kitchen, this layout is ideal for those who love to cook and gather! Dacor gas range w/ hood, full size fridge AND freezer, ice machine and so much counter-space! Two large dining spaces and 3 different bar counters makes holiday hosting a breeze and ''dinner and a movie'' has never been easier. Fresh paint and newly refinished hardwood floors set the tone the moment to you walk inside and easily work from home with several different spaces to choose from. Finished 3rd floor w/ bath is perfect for guests or teen suite and don't miss the large Bonus Room w/ storage. Roof, tankless water heater, exterior paint, HVAC & more were all replaced in 2020! Bedford amenities are simply unmatched with two pools, clubhouse, tennis & pickleball courts, 6 different parks, community shopping and easy access to the 34 mile Neuse River Greenway. Don't miss out on this amazing opportunity!
Home Details
Home Type
- Single Family
Est. Annual Taxes
- $5,380
Year Built
- Built in 2003
Lot Details
- 7,405 Sq Ft Lot
- Front Yard Sprinklers
- Few Trees
HOA Fees
- $83 Monthly HOA Fees
Parking
- 2 Car Attached Garage
- Finished Room Over Garage
- Private Driveway
- 2 Open Parking Spaces
Home Design
- Craftsman Architecture
- Architectural Shingle Roof
Interior Spaces
- 3,846 Sq Ft Home
- 3-Story Property
- Open Floorplan
- Wired For Data
- Bar
- Crown Molding
- Tray Ceiling
- Smooth Ceilings
- Vaulted Ceiling
- Ceiling Fan
- Recessed Lighting
- Gas Log Fireplace
- Entrance Foyer
- Family Room with Fireplace
- Living Room
- Breakfast Room
- Dining Room
- Home Office
- Bonus Room
- Keeping Room
- Basement
- Crawl Space
Kitchen
- Eat-In Kitchen
- Breakfast Bar
- Gas Oven
- Self-Cleaning Oven
- Gas Range
- Range Hood
- Microwave
- Freezer
- Ice Maker
- Dishwasher
- Stainless Steel Appliances
- Kitchen Island
- Granite Countertops
- Disposal
Flooring
- Wood
- Carpet
- Ceramic Tile
Bedrooms and Bathrooms
- 5 Bedrooms
- Dual Closets
- Walk-In Closet
- Private Water Closet
- Separate Shower in Primary Bathroom
- Soaking Tub
- Bathtub with Shower
- Walk-in Shower
Laundry
- Laundry Room
- Laundry on upper level
- Washer and Dryer
Attic
- Permanent Attic Stairs
- Finished Attic
Home Security
- Smart Home
- Smart Thermostat
Eco-Friendly Details
- Energy-Efficient Thermostat
- Energy-Efficient Hot Water Distribution
Outdoor Features
- Saltwater Pool
- Tennis Courts
- Covered patio or porch
- Exterior Lighting
- Outdoor Gas Grill
- Playground
- Rain Gutters
Location
- Property is near a clubhouse
- Suburban Location
Schools
- Abbotts Creek Elementary School
- Wakefield Middle School
- Wakefield High School
Utilities
- Forced Air Zoned Heating and Cooling System
- Heating System Uses Natural Gas
- Natural Gas Connected
- High Speed Internet
- Cable TV Available
Listing and Financial Details
- Assessor Parcel Number 1729915095
Community Details
Overview
- Association fees include ground maintenance
- First Service Residential Association, Phone Number (704) 527-2314
- Bedford At Falls River Subdivision
- Maintained Community
- Pond Year Round
Amenities
- Picnic Area
- Restaurant
- Clubhouse
- Meeting Room
Recreation
- Tennis Courts
- Recreation Facilities
- Community Playground
- Fitness Center
- Community Pool
- Fishing
- Park
- Jogging Path
- Trails
Security
- Resident Manager or Management On Site
Map
Home Values in the Area
Average Home Value in this Area
Tax History
| Year | Tax Paid | Tax Assessment Tax Assessment Total Assessment is a certain percentage of the fair market value that is determined by local assessors to be the total taxable value of land and additions on the property. | Land | Improvement |
|---|---|---|---|---|
| 2024 | $5,380 | $617,132 | $135,000 | $482,132 |
| 2023 | $4,706 | $429,944 | $70,000 | $359,944 |
| 2022 | $4,373 | $429,944 | $70,000 | $359,944 |
| 2021 | $4,203 | $429,944 | $70,000 | $359,944 |
| 2020 | $4,127 | $429,944 | $70,000 | $359,944 |
| 2019 | $4,807 | $413,084 | $85,000 | $328,084 |
| 2018 | $4,533 | $413,084 | $85,000 | $328,084 |
| 2017 | $4,317 | $413,084 | $85,000 | $328,084 |
| 2016 | $4,229 | $413,084 | $85,000 | $328,084 |
| 2015 | $4,172 | $400,972 | $90,000 | $310,972 |
| 2014 | $3,957 | $400,972 | $90,000 | $310,972 |
Property History
| Date | Event | Price | Change | Sq Ft Price |
|---|---|---|---|---|
| 04/13/2025 04/13/25 | Pending | -- | -- | -- |
| 01/07/2025 01/07/25 | For Sale | $799,900 | 0.0% | $208 / Sq Ft |
| 10/29/2024 10/29/24 | Off Market | $799,900 | -- | -- |
| 10/29/2024 10/29/24 | Pending | -- | -- | -- |
| 10/18/2024 10/18/24 | For Sale | $799,900 | -- | $208 / Sq Ft |
Deed History
| Date | Type | Sale Price | Title Company |
|---|---|---|---|
| Warranty Deed | $525,000 | None Available | |
| Warranty Deed | $35,000 | -- | |
| Warranty Deed | $364,500 | -- |
Mortgage History
| Date | Status | Loan Amount | Loan Type |
|---|---|---|---|
| Previous Owner | $260,000 | New Conventional | |
| Previous Owner | $97,000 | Unknown | |
| Previous Owner | $296,800 | New Conventional | |
| Previous Owner | $31,600 | Credit Line Revolving | |
| Previous Owner | $322,700 | Purchase Money Mortgage |
Similar Homes in Raleigh, NC
Source: Doorify MLS
MLS Number: 10058786
APN: 1729.04-91-5095-000
- 11215 Lofty Heights Place
- 11210 Lofty Heights Place
- 11251 Lofty Heights Place
- 10877 Bedfordtown Dr
- 11425 Shadow Elms Ln
- 10805 Cheery Knoll
- 2221 Valley Edge Dr Unit 105
- 2225 Raven Rd Unit 107
- 2210 Raven Rd Unit 105
- 2106 Cloud Cover
- 10947 Pendragon Place
- 10943 Pendragon Place
- 10836 Connally Ln
- 2031 Rivergate Rd Unit 105
- 2101 Piney Brook Rd Unit 105
- 2728 Cloud Mist Cir
- 3300 Magical Place
- 2157 Dunn Rd
- 2224 Karns Place
- 2429 Falls River Ave
