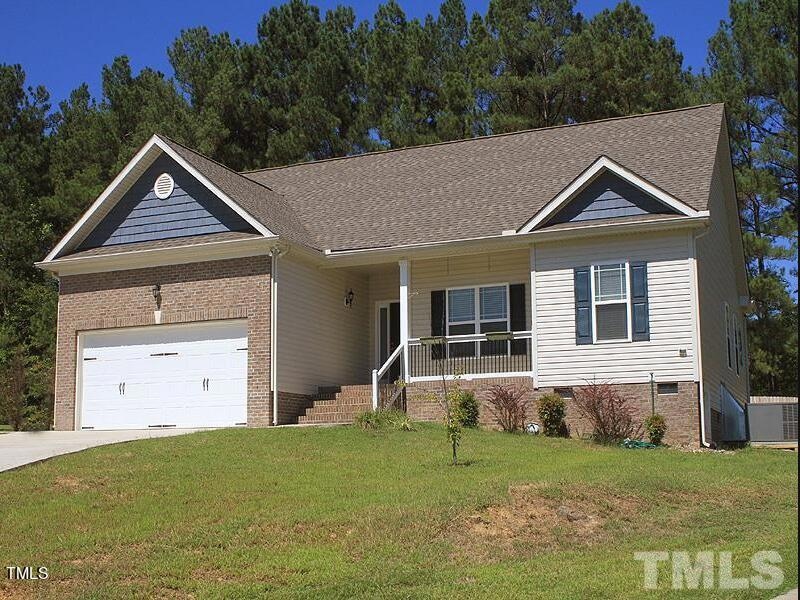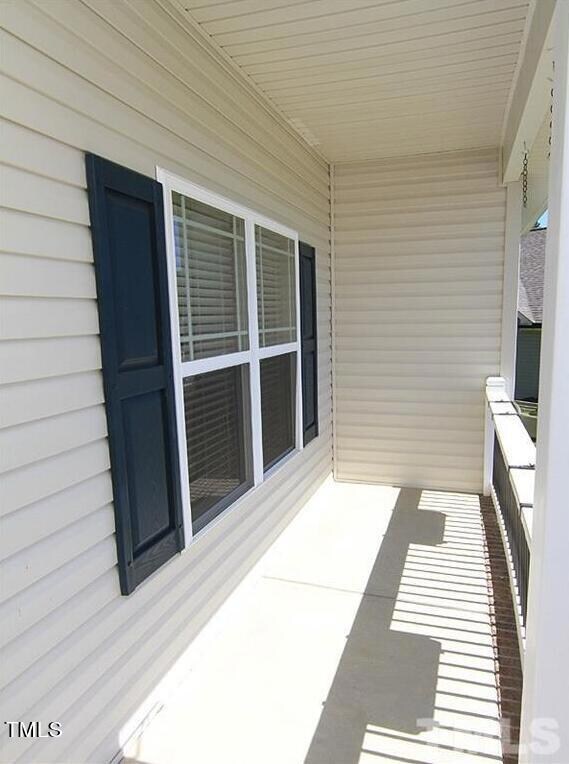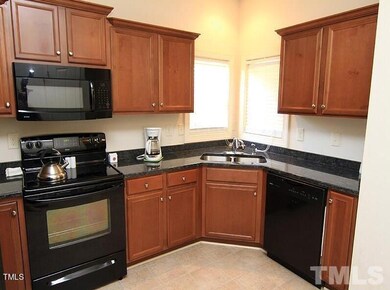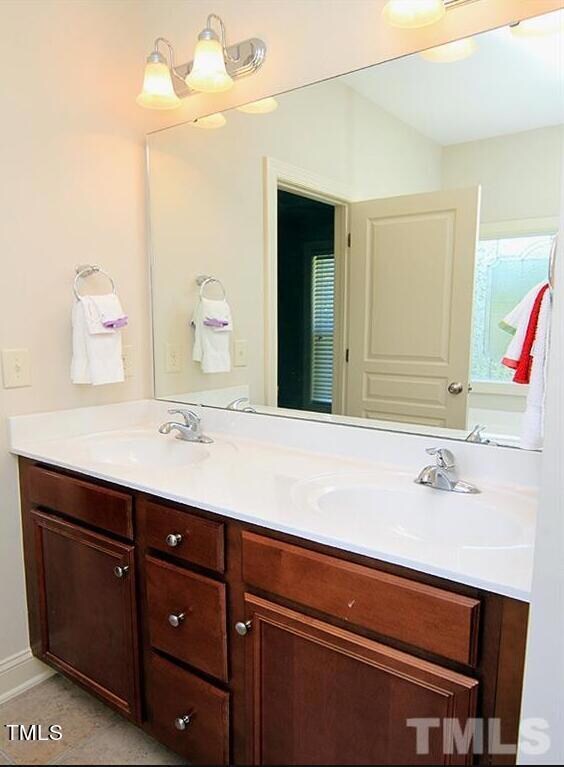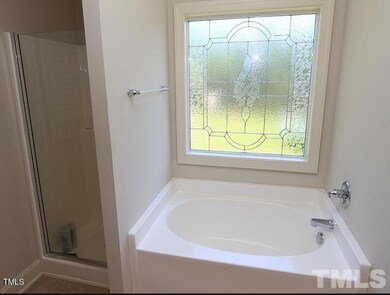
Highlights
- Fishing
- Cathedral Ceiling
- Neighborhood Views
- Open Floorplan
- Granite Countertops
- Cul-De-Sac
About This Home
As of August 2024Welcome Home to this 3 Bed, 2 Bath house in Carriage Hill Subdivision. Kitchen features granite counter tops , separate dining room, family room with cathedral ceilings and a fireplace with gas logs. Large Primary suite, with tray ceiling, Large closet and attached bathroom featuring double vanities, garden tub and separate shower. Laundry room , fenced in back yard, back porch, plantation blinds throughout, and a double car garage. Seller is a licensed Real Estate Agent, MORE PICTURES COMING SOON
Home Details
Home Type
- Single Family
Est. Annual Taxes
- $3,066
Year Built
- Built in 2010 | Remodeled
Lot Details
- 0.31 Acre Lot
- Cul-De-Sac
- Wood Fence
- Cleared Lot
- Few Trees
- Back Yard Fenced
HOA Fees
- $13 Monthly HOA Fees
Parking
- 2 Car Attached Garage
- 2 Open Parking Spaces
- Off-Street Parking
Home Design
- Brick Foundation
- Shingle Roof
- Vinyl Siding
Interior Spaces
- 1,422 Sq Ft Home
- 1-Story Property
- Open Floorplan
- Tray Ceiling
- Cathedral Ceiling
- Ceiling Fan
- Recessed Lighting
- Double Pane Windows
- Blinds
- Entrance Foyer
- Living Room with Fireplace
- Storage
- Luxury Vinyl Tile Flooring
- Neighborhood Views
- Pull Down Stairs to Attic
Kitchen
- Oven
- Electric Range
- Microwave
- Dishwasher
- Granite Countertops
Bedrooms and Bathrooms
- 3 Bedrooms
- Walk-In Closet
- 2 Full Bathrooms
- Double Vanity
- Separate Shower in Primary Bathroom
- Walk-in Shower
Laundry
- Laundry Room
- Laundry on main level
- Washer and Electric Dryer Hookup
Home Security
- Smart Locks
- Smart Thermostat
- Outdoor Smart Camera
- Storm Doors
- Fire and Smoke Detector
Outdoor Features
- Outdoor Storage
- Outbuilding
- Rain Gutters
- Front Porch
Schools
- Tar River Elementary School
- Butner/Stem Middle School
- Granville Central High School
Utilities
- Central Heating and Cooling System
- Heating System Uses Natural Gas
- Natural Gas Connected
- High Speed Internet
- Cable TV Available
Listing and Financial Details
- Assessor Parcel Number 088913148619
Community Details
Overview
- Association fees include ground maintenance
- Carriage Hill HOA, Phone Number (919) 691-0739
- Carriage Hill Subdivision
- Pond Year Round
Amenities
- Picnic Area
Recreation
- Fishing
Map
Home Values in the Area
Average Home Value in this Area
Property History
| Date | Event | Price | Change | Sq Ft Price |
|---|---|---|---|---|
| 08/30/2024 08/30/24 | Sold | $319,000 | 0.0% | $224 / Sq Ft |
| 07/29/2024 07/29/24 | Pending | -- | -- | -- |
| 07/29/2024 07/29/24 | For Sale | $319,000 | -- | $224 / Sq Ft |
Tax History
| Year | Tax Paid | Tax Assessment Tax Assessment Total Assessment is a certain percentage of the fair market value that is determined by local assessors to be the total taxable value of land and additions on the property. | Land | Improvement |
|---|---|---|---|---|
| 2024 | $3,066 | $302,819 | $37,000 | $265,819 |
| 2023 | $3,066 | $168,864 | $25,000 | $143,864 |
| 2022 | $2,357 | $168,864 | $25,000 | $143,864 |
| 2021 | $2,352 | $168,864 | $25,000 | $143,864 |
| 2020 | $2,352 | $168,864 | $25,000 | $143,864 |
| 2019 | $2,352 | $168,864 | $25,000 | $143,864 |
| 2018 | $2,352 | $168,864 | $25,000 | $143,864 |
| 2016 | $2,160 | $149,321 | $25,000 | $124,321 |
| 2015 | $2,014 | $149,321 | $25,000 | $124,321 |
| 2014 | $1,944 | $149,321 | $25,000 | $124,321 |
| 2013 | -- | $149,321 | $25,000 | $124,321 |
Mortgage History
| Date | Status | Loan Amount | Loan Type |
|---|---|---|---|
| Previous Owner | $240,130 | FHA | |
| Previous Owner | $159,383 | New Conventional | |
| Previous Owner | $97,000 | New Conventional | |
| Previous Owner | $149,700 | New Conventional |
Deed History
| Date | Type | Sale Price | Title Company |
|---|---|---|---|
| Warranty Deed | $319,000 | None Listed On Document | |
| Warranty Deed | -- | None Listed On Document | |
| Warranty Deed | $155,000 | None Available | |
| Warranty Deed | $150,000 | -- |
Similar Homes in Stem, NC
Source: Doorify MLS
MLS Number: 10043398
APN: 088913148619
- 109 Averly Ct
- 114 Carriage Hill Dr
- 3555 Jacobs Rd
- 126 Creedmoor Rd
- 1516 Bradsher Dr
- 3690 Mabel Ln
- 3220 Tump Wilkins Rd
- 421 Angus Place
- 1638 Crystal Ln
- 3214 Tump Wilkins Rd
- 216 Orkney Rd
- 211 Richmond Run
- 4082 Culbreth Rd
- 1037 Sunshine Cir
- Lot 5 Stoneridge Dr
- 1165 Shonele Ln
- 4019 Belltown Rd
- 2071 Thad Carey Rd
- 2187 Lauren Mill Dr
- Lot 13h Poppy Mallow Trail
