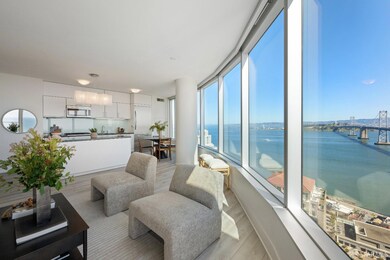
The Infinity 301 Main St Unit 33C San Francisco, CA 94105
South Beach NeighborhoodHighlights
- Indoor Pool
- 3-minute walk to Folsom And The Embarcadero
- Side by Side Parking
- Bay View
- Balcony
- 4-minute walk to Rincon Park
About This Home
As of April 2025Rare 3-bedroom, 3-bathroom corner residence at The Infinity, located in San Francisco's sought-after South Beach neighborhood. Sited on the 33rd of 37 floors, this expansive home offers awe-inspiring views and two private terraces. Step into a generously sized living space spanning approximately 1,748 square feet, featuring a curvilinear design that maximizes natural light and breathtaking vistas. The gourmet chef's kitchen is equipped with Studio Becker cabinetry and top-of-the-line appliances. Comfort is prioritized with dual central air conditioners and heat, while ample in-home storage facilitates convenient living. Enjoy the ease of one car garage self-parking, complemented by 24x7 door staff & security, as well as professional property management. A full suite of amenities includes a fitness center, indoor heated pool, theater, business center, and club lounge for parties. Located just one block from the Embarcadero waterfront, this home is perfectly positioned to enjoy the best of what SF offers.
Property Details
Home Type
- Condominium
Est. Annual Taxes
- $25,891
Year Built
- Built in 2008
HOA Fees
- $1,398 Monthly HOA Fees
Property Views
- Views of the Bay Bridge
Home Design
- 1,748 Sq Ft Home
Parking
- 1 Parking Space
- Side by Side Parking
Pool
- Indoor Pool
- Gas Heated Pool
Additional Features
- 3 Full Bathrooms
- Laundry closet
- Southeast Facing Home
Listing and Financial Details
- Assessor Parcel Number 3745-359
Community Details
Overview
- Association fees include common areas, door person, elevator, gas, insurance, maintenance exterior, ground maintenance, management, organized activities, pool, security, sewer, trash, water
- 650 Units
- Infinity Owners Association
- High-Rise Condominium
- 37-Story Property
Recreation
Map
About The Infinity
Home Values in the Area
Average Home Value in this Area
Property History
| Date | Event | Price | Change | Sq Ft Price |
|---|---|---|---|---|
| 04/07/2025 04/07/25 | Sold | $3,200,000 | -2.9% | $1,831 / Sq Ft |
| 03/28/2025 03/28/25 | Pending | -- | -- | -- |
| 03/11/2025 03/11/25 | For Sale | $3,295,000 | -- | $1,885 / Sq Ft |
Tax History
| Year | Tax Paid | Tax Assessment Tax Assessment Total Assessment is a certain percentage of the fair market value that is determined by local assessors to be the total taxable value of land and additions on the property. | Land | Improvement |
|---|---|---|---|---|
| 2024 | $25,891 | $2,126,051 | $1,265,507 | $860,544 |
| 2023 | $25,491 | $2,084,365 | $1,240,694 | $843,671 |
| 2022 | $25,013 | $2,043,496 | $1,216,367 | $827,129 |
| 2021 | $24,571 | $2,003,428 | $1,192,517 | $810,911 |
| 2020 | $24,719 | $1,982,887 | $1,180,290 | $802,597 |
| 2019 | $23,821 | $1,944,008 | $1,157,148 | $786,860 |
| 2018 | $23,019 | $1,905,891 | $1,134,459 | $771,432 |
| 2017 | $22,461 | $1,868,521 | $1,112,215 | $756,306 |
| 2016 | $22,116 | $1,831,884 | $1,090,407 | $741,477 |
| 2015 | $21,850 | $1,804,369 | $1,074,029 | $730,340 |
| 2014 | $21,112 | $1,769,025 | $1,052,991 | $716,034 |
Deed History
| Date | Type | Sale Price | Title Company |
|---|---|---|---|
| Grant Deed | $1,680,000 | Chicago Title Company | |
| Grant Deed | -- | Chicago Title Company | |
| Interfamily Deed Transfer | -- | Chicago Title Company |
Similar Homes in San Francisco, CA
Source: San Francisco Association of REALTORS® MLS
MLS Number: 425019004
APN: 3745-359
- 301 Main St Unit 19B
- 301 Main St Unit 10H
- 301 Main St Unit 11C
- 301 Main St Unit 5F
- 318 Spear St Unit 5H
- 318 Spear St Unit 8G
- 338 Spear St Unit 11F
- 333 Main St Unit 2A
- 333 Main St Unit 7B
- 333 Main St Unit 5E
- 338 Main St Unit 7H
- 338 Main St Unit 10D
- 338 Main St Unit 27A
- 338 Main St Unit 35E
- 201 Folsom St Unit 26C
- 201 Folsom St Unit 24E
- 201 Folsom St Unit 19G
- 280 Spear St Unit 23C
- 280 Spear St Unit 21H
- 280 Spear St Unit 8B






