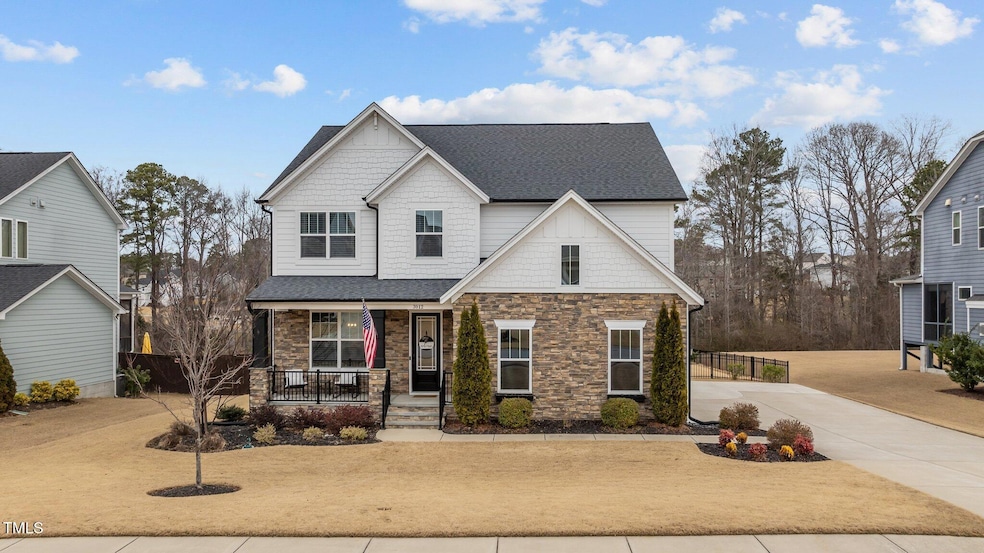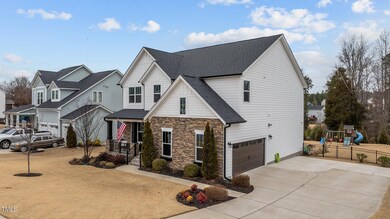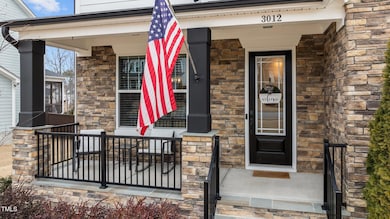
3012 Freeman Farm Way Rolesville, NC 27571
Highlights
- Transitional Architecture
- Main Floor Bedroom
- Mud Room
- Sanford Creek Elementary School Rated A-
- Loft
- Quartz Countertops
About This Home
As of March 2025Welcome to this stunning 5 BR / 3 Ba, 3013 SF Home that boasts upgrades throughout! Built by Drees in 2019, this home is better than new & offers a perfect blend of style, space and comfort. As you step into the inviting foyer, you will be greeted with 10+ ft ceilings & extra tall Modern 8' Doors throughout the first floor. The formal dining room is perfect for hosting gatherings with its custom wood accent wall that elevates the space. As you proceed into the home you will find an open-concept living area that seamlessly flows into the exquisite gourmet kitchen and eat-in kitchen nook with sliders leading to the screened porch. The kitchen features elegant quartz countertops, stainless steel appliances w/ gas range, coffee bar / butler's area and a spacious center island, ideal for both cooking and entertaining. This large open space features a living room with a gas fireplace, custom built-ins and shiplap wood accent wall. In addition to this open space, a guest bedroom and full bathroom on the first floor provides convenience and privacy for visitors. Enjoy the custom made drop-zone area by the garage entrance for your convenience. LVP flooring throughout the common space of the first floor and a wood staircase leads you up to the second floor. Upstairs, you will find a large versatile bonus room / loft that could be perfect for a media room, home office, or playroom. Retreat to the beautiful primary bedroom, which boasts tray ceilings and an impressive en-suite bathroom with dual vanity sinks, a soaking tub, and a separate glass shower with beautiful tile throughout. The walk-in closet is nothing short of spectacular, with ample built-in shelving and storage space. Three additional bedrooms, another full bathroom, and laundry room complete the second floor. Step outside to enjoy the screened-in back porch & extended patio that overlooks a large, fenced-in yard, ideal for outdoor entertaining or relaxation. With community walking trails behind the home, you'll have easy access to nature just steps from your door. Many surrounding amenities will be just a short walk or golf cart ride away, Granite Falls Swim & Athletic Club with indoor and outdoor pool, Main Street Park & Cobblestone Village - to name a few! This home truly has it all - comfort, style, and an unbeatable location. Don't miss the opportunity to make it yours!
Home Details
Home Type
- Single Family
Est. Annual Taxes
- $5,745
Year Built
- Built in 2019
Lot Details
- 0.35 Acre Lot
- Fenced Yard
- Fenced
HOA Fees
- $55 Monthly HOA Fees
Parking
- 2 Car Attached Garage
- Private Driveway
- 2 Open Parking Spaces
Home Design
- Transitional Architecture
- Brick or Stone Mason
- Architectural Shingle Roof
- Masonite
- Stone
Interior Spaces
- 3,014 Sq Ft Home
- 2-Story Property
- Tray Ceiling
- Smooth Ceilings
- Ceiling Fan
- Insulated Windows
- Mud Room
- Living Room
- Dining Room
- Loft
- Screened Porch
- Basement
- Crawl Space
- Pull Down Stairs to Attic
Kitchen
- Built-In Self-Cleaning Oven
- Gas Cooktop
- Range Hood
- Microwave
- Ice Maker
- Dishwasher
- Kitchen Island
- Quartz Countertops
- Disposal
Flooring
- Carpet
- Tile
- Vinyl
Bedrooms and Bathrooms
- 5 Bedrooms
- Main Floor Bedroom
- Walk-In Closet
- 3 Full Bathrooms
- Bathtub with Shower
- Walk-in Shower
Laundry
- Laundry Room
- Laundry on upper level
Home Security
- Indoor Smart Camera
- Fire and Smoke Detector
Outdoor Features
- Patio
- Fire Pit
- Playground
- Rain Gutters
Schools
- Sanford Creek Elementary School
- Rolesville Middle School
- Rolesville High School
Utilities
- Forced Air Zoned Heating and Cooling System
- Heating System Uses Natural Gas
Listing and Financial Details
- Assessor Parcel Number 1759639745
Community Details
Overview
- Association fees include ground maintenance
- Willoughby HOA, Phone Number (919) 848-4911
- Willoughby Subdivision
Recreation
- Community Playground
Map
Home Values in the Area
Average Home Value in this Area
Property History
| Date | Event | Price | Change | Sq Ft Price |
|---|---|---|---|---|
| 03/20/2025 03/20/25 | Sold | $675,000 | 0.0% | $224 / Sq Ft |
| 02/17/2025 02/17/25 | Pending | -- | -- | -- |
| 02/12/2025 02/12/25 | For Sale | $675,000 | -- | $224 / Sq Ft |
Tax History
| Year | Tax Paid | Tax Assessment Tax Assessment Total Assessment is a certain percentage of the fair market value that is determined by local assessors to be the total taxable value of land and additions on the property. | Land | Improvement |
|---|---|---|---|---|
| 2024 | $6,045 | $626,723 | $100,000 | $526,723 |
| 2023 | $4,849 | $432,345 | $97,000 | $335,345 |
| 2022 | $4,687 | $432,345 | $97,000 | $335,345 |
| 2021 | $4,867 | $432,345 | $97,000 | $335,345 |
| 2020 | $4,603 | $432,345 | $97,000 | $335,345 |
| 2019 | $720 | $60,000 | $60,000 | $0 |
| 2018 | $0 | $60,000 | $60,000 | $0 |
| 2017 | $0 | $60,000 | $60,000 | $0 |
Mortgage History
| Date | Status | Loan Amount | Loan Type |
|---|---|---|---|
| Previous Owner | $348,500 | New Conventional | |
| Previous Owner | $351,001 | New Conventional |
Deed History
| Date | Type | Sale Price | Title Company |
|---|---|---|---|
| Warranty Deed | $675,000 | None Listed On Document | |
| Warranty Deed | $675,000 | None Listed On Document | |
| Warranty Deed | $421,500 | None Available | |
| Warranty Deed | $388,000 | None Available |
Similar Homes in the area
Source: Doorify MLS
MLS Number: 10075825
APN: 1759.15-63-9745-000
- 464 Granite Saddle Dr
- 316 Granite Cove Ct
- 3037 Freeman Farm Way
- 1021 Smoke Willow Way Unit 130
- 813 Willow Tower Ct Unit 148
- 816 Willow Tower Ct Unit 154
- 812 Willow Tower Ct Unit 155
- 825 Willow Tower Ct
- 820 Willow Tower Ct Unit 153
- 416 Granite Saddle Dr
- 2905 Pluton Place
- 1200 Granite Falls Blvd
- 454 Big Willow Way
- 5725 Lord Granville Way
- 6205 Roles Saddle Dr
- 718 Jamescroft Way Unit 29
- 716 Jamescroft Way Unit 28
- 609 Marshskip Way
- 607 Marshskip Way
- 712 Jamescroft Way Unit 26


