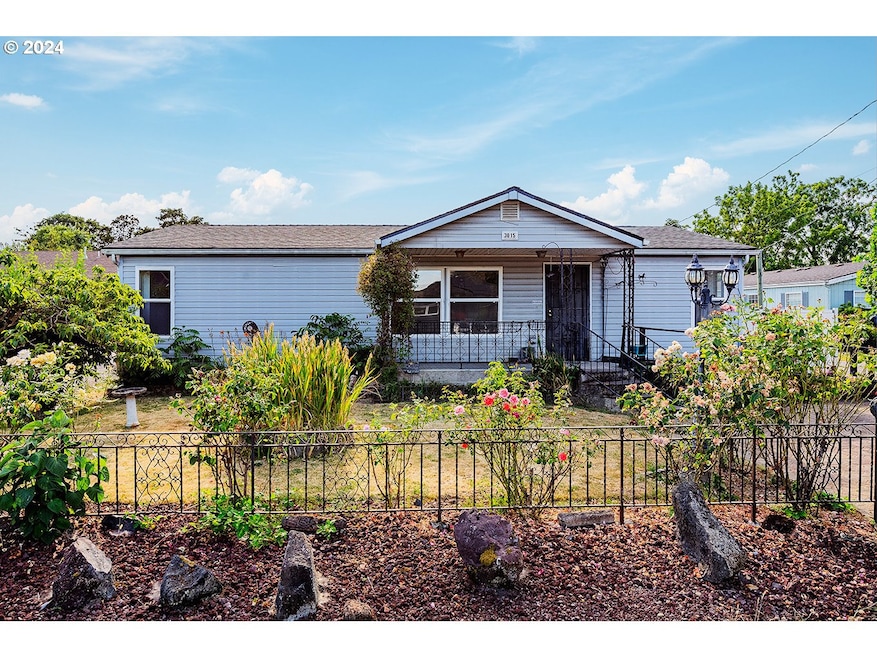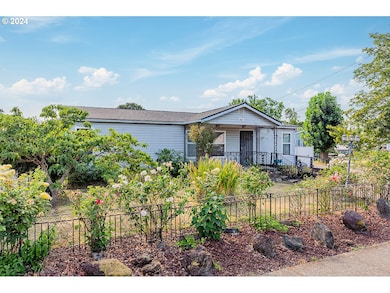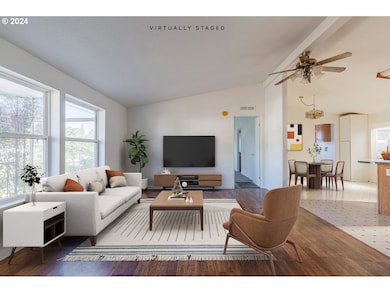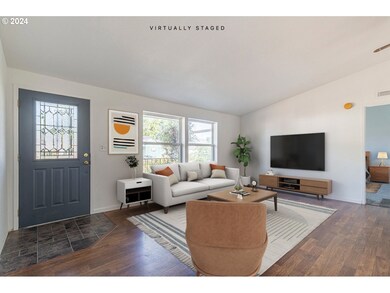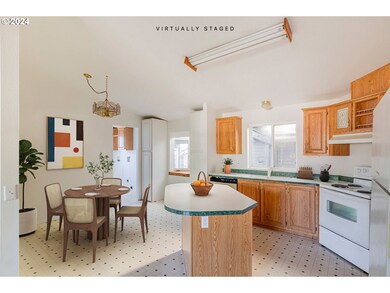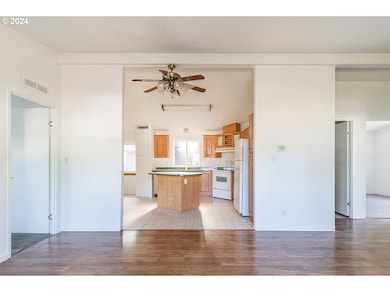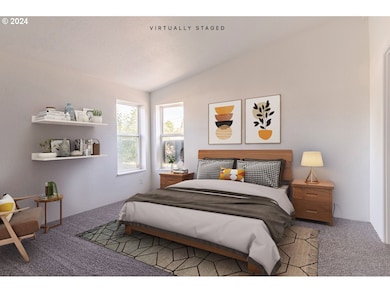
$319,900
- 3 Beds
- 2 Baths
- 1,296 Sq Ft
- 3034 Hazelgrove St NE
- Salem, OR
Affordable Luxury! Very nice, homey and spacious place you can call home! Very clean and taken care of MH with spacious Master Suite, Large living room, Dining room and kitchen with Laundry Room. Nice & Private backyard. HOA is $160 a month and covers sewer, water, lights on the streets & road maintenance.
Chun Truong HOMESMART REALTY GROUP
