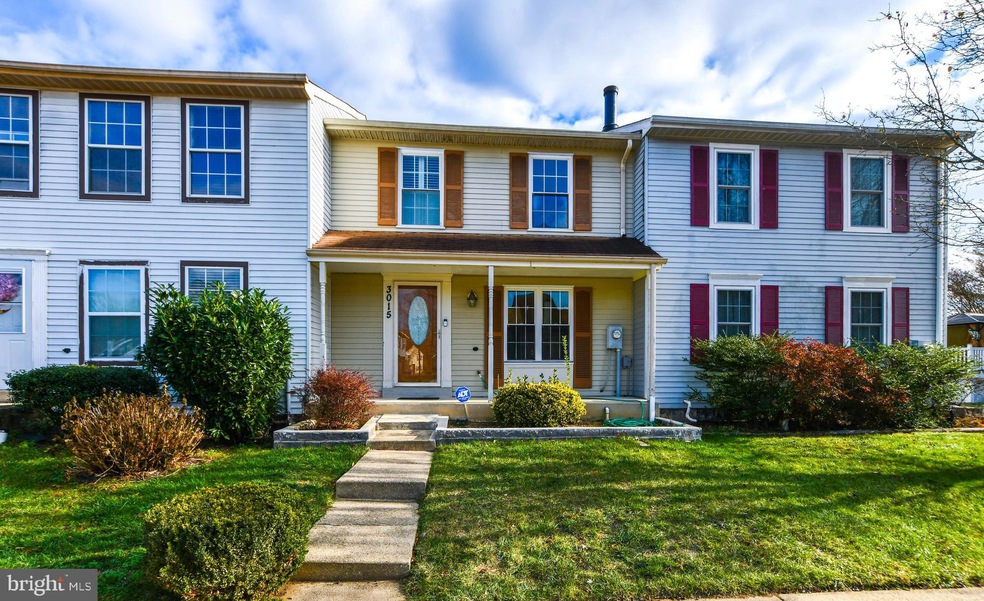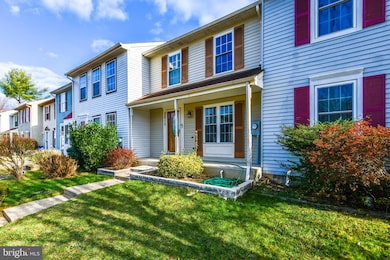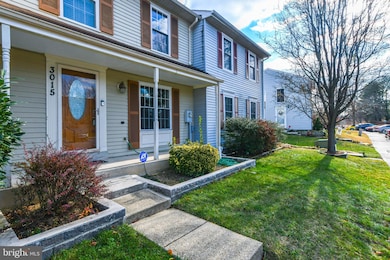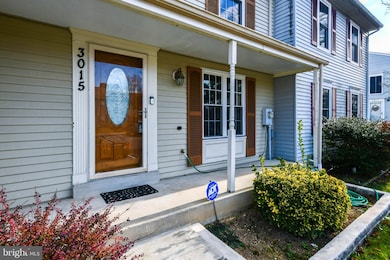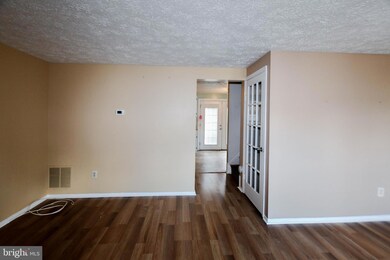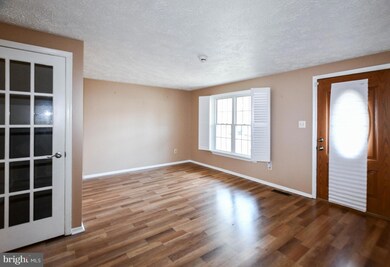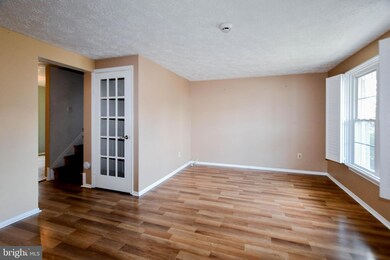
Highlights
- Contemporary Architecture
- Central Heating and Cooling System
- Walk-Up Access
About This Home
As of January 2025**Prime Location and Exceptional Value!**
Don’t miss this remarkable 3-level end-unit townhome, ideally situated within walking distance to Bowie Town Center and Allen Pond.
The eat-in kitchen features a pantry, ample counter and cabinet space, and a convenient pass-through window, making meal preparation a breeze. This well-designed 2-bedroom, 3-bath townhouse offers 1,120 square feet of smart living space (plus a basement).
Your clients will appreciate the inviting layout, perfect for both entertaining and relaxing. With Bowie Town Center just minutes away, enjoy convenient access to shopping, dining, and entertainment. Additionally, easy access to Washington, D.C., and Annapolis makes this home ideal for commuters. Outdoor enthusiasts will love the nearby parks, including Allen Pond, for recreational activities.
The main level is designed for seamless entertaining or cozy nights at home, with plenty of space for living, dining, and cooking in the beautifully updated kitchen. Just off the living room, step out onto the impressive two-level deck, where a peaceful outdoor oasis awaits.
Upstairs, you’ll find two spacious bedrooms and a full bathroom. The lower-level family room adds a cozy touch for entertaining or unwinding and offers additional space for a fitness room or playroom, making this home both functional and versatile.
Townhouse Details
Home Type
- Townhome
Est. Annual Taxes
- $4,458
Year Built
- Built in 1984
Lot Details
- 1,500 Sq Ft Lot
HOA Fees
- $40 Monthly HOA Fees
Parking
- On-Street Parking
Home Design
- Contemporary Architecture
- Traditional Architecture
- Brick Foundation
- Frame Construction
Interior Spaces
- Property has 3 Levels
Bedrooms and Bathrooms
- 2 Bedrooms
Finished Basement
- Walk-Up Access
- Connecting Stairway
Utilities
- Central Heating and Cooling System
- Heat Pump System
- Natural Gas Water Heater
Listing and Financial Details
- Tax Lot 114
- Assessor Parcel Number 17070788984
Community Details
Overview
- Mitchellville Townhouses Subdivision
Pet Policy
- No Pets Allowed
Map
Home Values in the Area
Average Home Value in this Area
Property History
| Date | Event | Price | Change | Sq Ft Price |
|---|---|---|---|---|
| 01/15/2025 01/15/25 | Sold | $335,000 | 0.0% | $299 / Sq Ft |
| 12/05/2024 12/05/24 | For Sale | $335,000 | -- | $299 / Sq Ft |
Tax History
| Year | Tax Paid | Tax Assessment Tax Assessment Total Assessment is a certain percentage of the fair market value that is determined by local assessors to be the total taxable value of land and additions on the property. | Land | Improvement |
|---|---|---|---|---|
| 2024 | $3,948 | $261,967 | $0 | $0 |
| 2023 | $3,227 | $236,233 | $0 | $0 |
| 2022 | $3,496 | $210,500 | $75,000 | $135,500 |
| 2021 | $3,368 | $206,267 | $0 | $0 |
| 2020 | $3,309 | $202,033 | $0 | $0 |
| 2019 | $3,250 | $197,800 | $75,000 | $122,800 |
| 2018 | $3,157 | $191,200 | $0 | $0 |
| 2017 | $3,086 | $184,600 | $0 | $0 |
| 2016 | -- | $178,000 | $0 | $0 |
| 2015 | $2,879 | $178,000 | $0 | $0 |
| 2014 | $2,879 | $178,000 | $0 | $0 |
Mortgage History
| Date | Status | Loan Amount | Loan Type |
|---|---|---|---|
| Open | $328,932 | FHA | |
| Previous Owner | $210,000 | New Conventional | |
| Previous Owner | $139,500 | Stand Alone Refi Refinance Of Original Loan |
Deed History
| Date | Type | Sale Price | Title Company |
|---|---|---|---|
| Deed | $335,000 | Fidelity National Title | |
| Deed | $210,000 | -- | |
| Deed | $135,000 | -- | |
| Deed | $72,500 | -- |
Similar Homes in the area
Source: Bright MLS
MLS Number: MDPG2130956
APN: 07-0788984
- 2623 Nemo Ct
- 3511 Ellen Ct
- 3407 Northshire Ln
- 3425 Epic Gate
- 3427 Epic Gate
- 3115 New Coach Ln
- 15605 Everglade Ln Unit A104
- 15117 Narrows Ln
- 2415 Mitchellville Rd
- 3315 New Coach Ln
- 15903 Ann Arbor Ct
- 15608 Everglade Ln Unit D301
- 15618 Everglade Ln Unit 306
- 15618 Everglade Ln Unit 101
- 16143 Edenwood Dr
- 15614 Everglade Ln Unit 201
- 3706 Excalibur Ct Unit 201
- 3000 Citation Ct
- 15010 Narrows Ln
- 2239 Prince of Wales Ct
