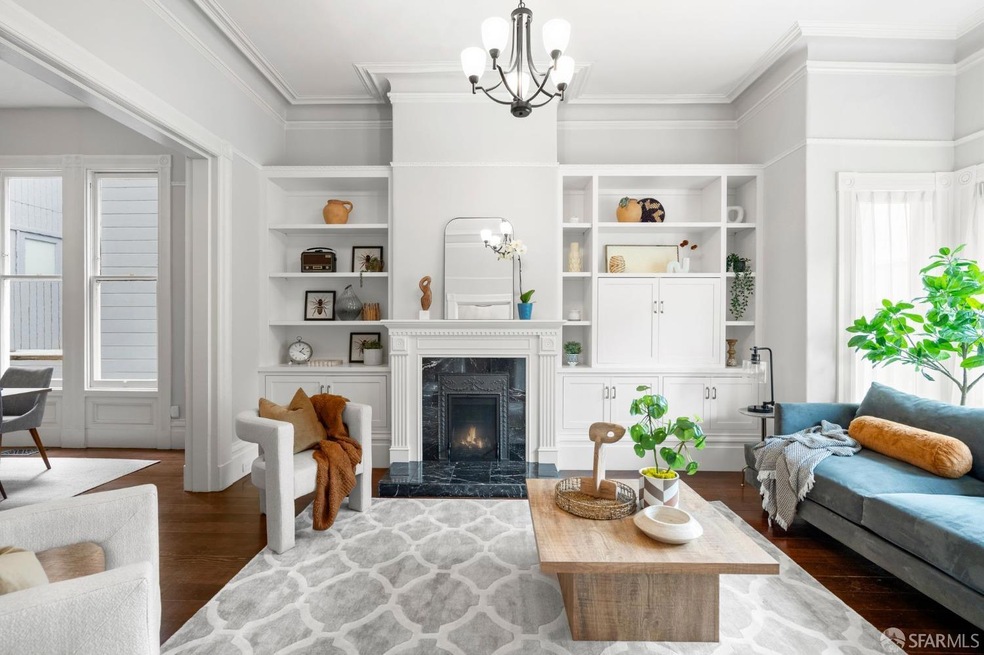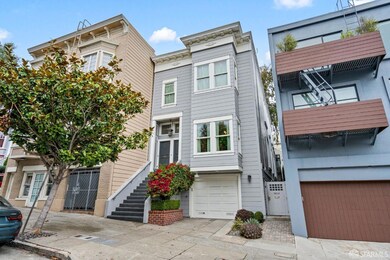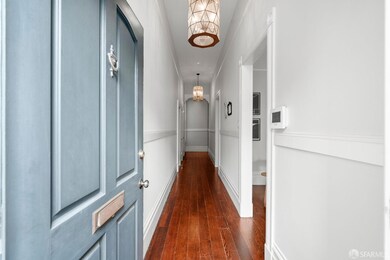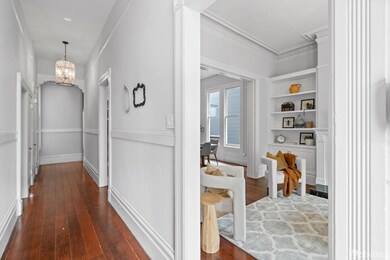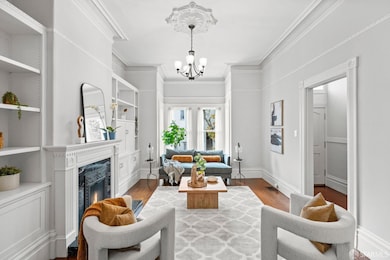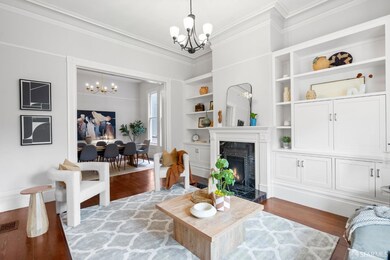
3016 Sacramento St San Francisco, CA 94115
Pacific Heights NeighborhoodHighlights
- Built-In Refrigerator
- Traditional Architecture
- Main Floor Bedroom
- Cobb (William L.) Elementary School Rated A-
- Wood Flooring
- Marble Countertops
About This Home
As of December 2024This meticulously restored two bedroom, one & half bath 1895 Victorian flat beautifully blends historical charm with modern amenities. The new woodwork throughout has been painstakingly matched to the original details, preserving the flat's vintage elegance. It features working fireplaces in both the living room and master bedroom, adding to its classic appeal. The chef's kitchen is a standout with Carrara marble counters and an island, a Bertazzoni gas range and electric oven, and a Sub Zero refrigerator. The large formal dining room is perfect for hosting gatherings, while custom bookshelves and storage in the living room and bonus/media room offer practicality and style. The garage offers flexibility: it can remain a one-car garage with a large storage area or be converted back to a deeded two-car garage. Additionally, newer double-paned glass windows in the living room reduce street noise, and newer Anderson French doors open to a recently remodeled back terrace, seamlessly blending indoor and outdoor living spaces.
Property Details
Home Type
- Condominium
Est. Annual Taxes
- $25,221
Year Built
- Built in 1890 | Remodeled
HOA Fees
- $307 Monthly HOA Fees
Parking
- 1 Car Attached Garage
- Side by Side Parking
- Garage Door Opener
- Assigned Parking
Home Design
- Traditional Architecture
- Victorian Architecture
- Frame Construction
- Wood Siding
Interior Spaces
- 1,408 Sq Ft Home
- 2-Story Property
- 2 Fireplaces
- Living Room with Attached Deck
- Formal Dining Room
- Storage Room
- Wood Flooring
Kitchen
- Built-In Gas Oven
- Built-In Gas Range
- Range Hood
- Microwave
- Built-In Refrigerator
- Dishwasher
- Kitchen Island
- Marble Countertops
- Disposal
Bedrooms and Bathrooms
- Main Floor Bedroom
- Dual Flush Toilets
- Bathtub with Shower
Laundry
- Laundry in Garage
- Dryer
- Washer
Additional Features
- Energy-Efficient Appliances
- Central Heating
Listing and Financial Details
- Assessor Parcel Number 1005-054
Community Details
Overview
- 3 Units
Pet Policy
- Limit on the number of pets
- Pet Size Limit
Map
Home Values in the Area
Average Home Value in this Area
Property History
| Date | Event | Price | Change | Sq Ft Price |
|---|---|---|---|---|
| 12/13/2024 12/13/24 | Sold | $1,650,000 | -2.9% | $1,172 / Sq Ft |
| 11/18/2024 11/18/24 | Pending | -- | -- | -- |
| 10/16/2024 10/16/24 | Price Changed | $1,699,000 | -2.9% | $1,207 / Sq Ft |
| 09/19/2024 09/19/24 | For Sale | $1,749,000 | -- | $1,242 / Sq Ft |
Tax History
| Year | Tax Paid | Tax Assessment Tax Assessment Total Assessment is a certain percentage of the fair market value that is determined by local assessors to be the total taxable value of land and additions on the property. | Land | Improvement |
|---|---|---|---|---|
| 2024 | $25,221 | $2,150,558 | $1,075,279 | $1,075,279 |
| 2023 | $24,859 | $2,108,392 | $1,054,196 | $1,054,196 |
| 2022 | $24,414 | $2,067,052 | $1,033,526 | $1,033,526 |
| 2021 | $23,992 | $2,026,522 | $1,013,261 | $1,013,261 |
| 2020 | $24,065 | $2,005,744 | $1,002,872 | $1,002,872 |
| 2019 | $23,234 | $1,966,416 | $983,208 | $983,208 |
| 2018 | $22,451 | $1,927,860 | $963,930 | $963,930 |
| 2017 | $22,186 | $1,890,058 | $945,029 | $945,029 |
| 2016 | $22,120 | $1,853,000 | $926,500 | $926,500 |
| 2015 | $17,952 | $1,485,684 | $742,842 | $742,842 |
| 2014 | $17,479 | $1,456,582 | $728,291 | $728,291 |
Mortgage History
| Date | Status | Loan Amount | Loan Type |
|---|---|---|---|
| Open | $825,000 | New Conventional | |
| Previous Owner | $716,000 | New Conventional | |
| Previous Owner | $729,000 | New Conventional | |
| Previous Owner | $956,250 | Purchase Money Mortgage | |
| Previous Owner | $94,300 | Credit Line Revolving | |
| Previous Owner | $620,000 | No Value Available | |
| Previous Owner | $400,000 | Credit Line Revolving | |
| Previous Owner | $175,000 | No Value Available |
Deed History
| Date | Type | Sale Price | Title Company |
|---|---|---|---|
| Grant Deed | -- | Chicago Title | |
| Interfamily Deed Transfer | -- | None Available | |
| Interfamily Deed Transfer | -- | None Available | |
| Interfamily Deed Transfer | -- | None Available | |
| Grant Deed | $1,853,000 | First American Title Company | |
| Interfamily Deed Transfer | -- | None Available | |
| Grant Deed | $1,450,000 | Old Republic Title Company | |
| Interfamily Deed Transfer | -- | Old Republic Title Company | |
| Grant Deed | $1,100,000 | Fidelity National Title Co | |
| Interfamily Deed Transfer | -- | Fidelity National Title Co | |
| Grant Deed | $1,275,000 | Fidelity National Title Co | |
| Interfamily Deed Transfer | -- | Fidelity National Title Co | |
| Grant Deed | $775,000 | Old Republic Title Company | |
| Interfamily Deed Transfer | -- | -- | |
| Interfamily Deed Transfer | -- | -- | |
| Grant Deed | $474,000 | Old Republic Title Company |
Similar Homes in San Francisco, CA
Source: San Francisco Association of REALTORS® MLS
MLS Number: 424064654
APN: 1005-054
- 2025 Broderick St Unit 6
- 3065 Clay St Unit 12
- 1910 Baker St
- 3101 Clay St Unit 3
- 3114 Clay St Unit 3
- 3122 Clay St
- 2913 California St
- 3140 Clay St Unit 7
- 2999 California St Unit 703
- 2999 California St Unit 302
- 3137 Washington St
- 1822 Lyon St
- 3176 Clay St
- 1818 Lyon St
- 3190 Clay St
- 3169 Washington St
- 2329 Divisadero St Unit 2
- 3045 Jackson St Unit 603
- 1745 Lyon St
- 2801 Jackson St Unit 103
