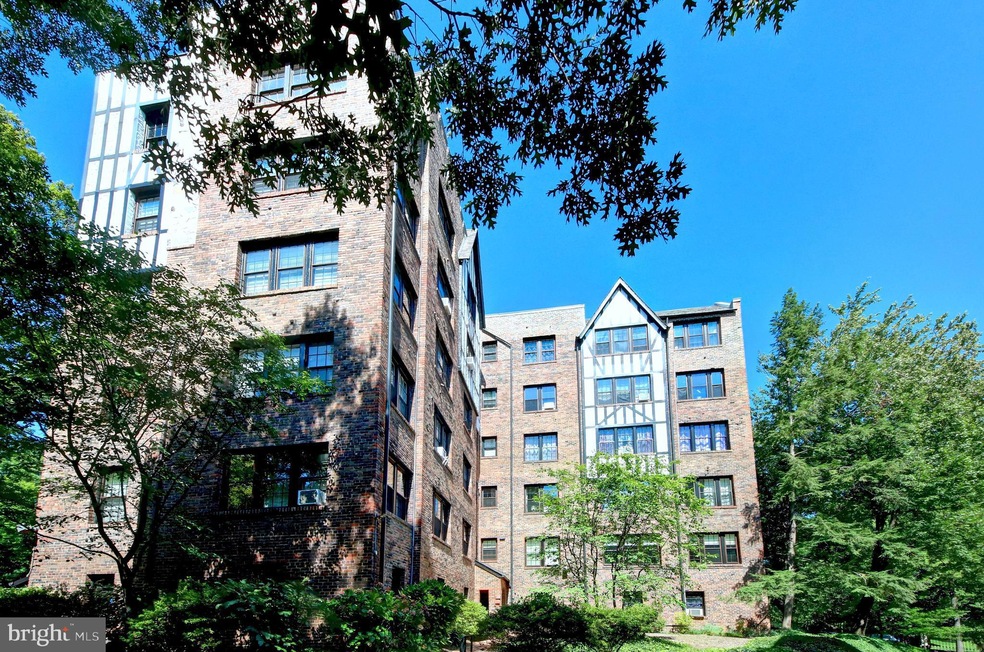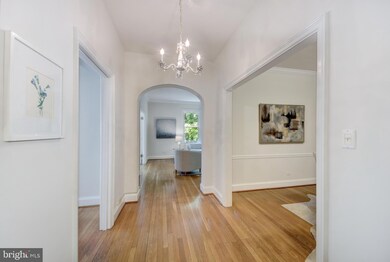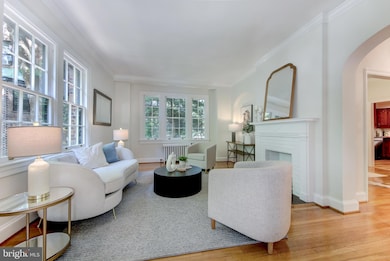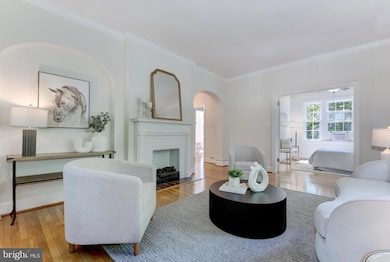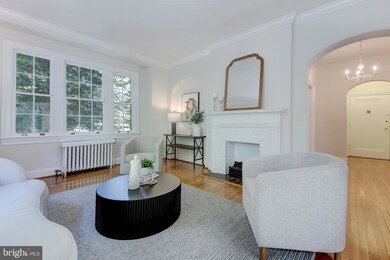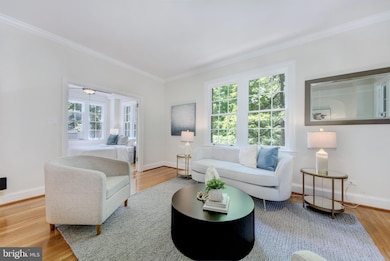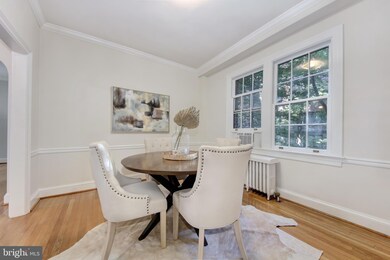
3016 Tilden St NW Unit 103 Washington, DC 20008
Cleveland Park NeighborhoodHighlights
- View of Trees or Woods
- Premium Lot
- Marble Flooring
- Hearst Elementary School Rated A
- Traditional Floor Plan
- 2-minute walk to Penni Park
About This Home
As of September 2024Uniquely placed on a separate wing of the building, this home features 17 windows on three exposures! This gracious 1,011 sq ft two-bedroom home is perched more than a story over the gardens and flawlessly melds historic charm with the comforts of modern living. -----
Pre-War details include nine foot ceilings, original Ritter oak hardwood floors, crown moldings, original solid-wood doors with cut glass doorknobs, arched entryways, and elegant room proportions. -----
The foyer opens to both the living room and the formal dining room. The dining room is ideal for both large gatherings and intimate dinners, with an idyllic garden view from the double window. The kitchen is adjacent to the dining room, and provides quartz counters, ample cabinetry, and stainless-steel appliances including a brand-new range and dishwasher. -----
The living room has two exposures overlooking the three acres of private gardens. You’ll find a decorative fireplace and mantel. -----
The unit’s two bedrooms are well sized; the first bedroom offers two closets, one of which is a walk-in closet, while the second bedroom is located through double French doors. The full bathroom is fully renovated and spa-like, with marble flooring and a frameless over-sized shower. ------
3016 Tilden offers a formal lobby, elevator, large, dedicated storage unit, laundry and garage parking for rent on a wait-list basis. It backs to the meticulously landscaped gardens and paths of Tilden Gardens, known for its abundant azaleas. ------
Located in the Cleveland Park Historic District, 3016 Tilden has easy access to two Metro stations, Target, the Cleveland Park Library, the National Zoo, Rock Creek Park and the abundant shops and restaurants of both Cleveland Park and Van Ness.
Last Agent to Sell the Property
Joe Himali
RLAH @properties License #520623

Property Details
Home Type
- Co-Op
Est. Annual Taxes
- $2,115
Year Built
- Built in 1928
Lot Details
- No Units Located Below
- Landscaped
- Extensive Hardscape
- Premium Lot
- Backs to Trees or Woods
- Front Yard
- Historic Home
- Property is in excellent condition
HOA Fees
- $768 Monthly HOA Fees
Property Views
- Woods
- Garden
Home Design
- Tudor Architecture
- Brick Exterior Construction
- Plaster Walls
Interior Spaces
- 1,050 Sq Ft Home
- Property has 1 Level
- Traditional Floor Plan
- Chair Railings
- Crown Molding
- Ceiling height of 9 feet or more
- Ceiling Fan
- Recessed Lighting
- Non-Functioning Fireplace
- Fireplace Mantel
- Brick Fireplace
- Double Door Entry
- French Doors
- Living Room
- Formal Dining Room
Kitchen
- Gas Oven or Range
- Range Hood
- Microwave
- Dishwasher
- Stainless Steel Appliances
- Upgraded Countertops
Flooring
- Solid Hardwood
- Marble
Bedrooms and Bathrooms
- 2 Main Level Bedrooms
- En-Suite Primary Bedroom
- Walk-In Closet
- 1 Full Bathroom
- Walk-in Shower
Partially Finished Basement
- Walk-Out Basement
- Interior and Exterior Basement Entry
- Garage Access
- Space For Rooms
- Laundry in Basement
- Basement Windows
Home Security
- Security Gate
- Intercom
Parking
- Public Parking
- Free Parking
- On-Street Parking
- Surface Parking
- Unassigned Parking
Schools
- Hearst Elementary School
- Deal Middle School
- Wilson Senior High School
Utilities
- Window Unit Cooling System
- Radiator
- Phone Available
- Cable TV Available
Additional Features
- Accessible Elevator Installed
- Exterior Lighting
- Urban Location
Listing and Financial Details
- Tax Lot 3
- Assessor Parcel Number 2059//0003
Community Details
Overview
- Association fees include common area maintenance, exterior building maintenance, heat, management, reserve funds, snow removal, taxes, trash, water
- 20 Units
- Mid-Rise Condominium
- 3016 Tilden Street Northwest, Inc. Condos
- Built by Warren, M. & R. B.
- 3016 Tilden Street, Inc. Community
- North Cleveland Park Subdivision
- Property Manager
Amenities
- Common Area
- Laundry Facilities
- 1 Elevator
- Community Storage Space
Pet Policy
- No Pets Allowed
Map
Home Values in the Area
Average Home Value in this Area
Property History
| Date | Event | Price | Change | Sq Ft Price |
|---|---|---|---|---|
| 09/20/2024 09/20/24 | Sold | $550,000 | 0.0% | $524 / Sq Ft |
| 08/15/2024 08/15/24 | For Sale | $550,000 | +15.8% | $524 / Sq Ft |
| 03/04/2019 03/04/19 | Sold | $474,999 | 0.0% | $452 / Sq Ft |
| 02/02/2019 02/02/19 | Pending | -- | -- | -- |
| 11/29/2018 11/29/18 | Price Changed | $474,999 | -5.0% | $452 / Sq Ft |
| 10/24/2018 10/24/18 | For Sale | $499,999 | -- | $476 / Sq Ft |
Similar Homes in Washington, DC
Source: Bright MLS
MLS Number: DCDC2154708
APN: 2059- -0003
- 3041 Sedgwick St NW Unit 304-D
- 3900 Connecticut Ave NW Unit 501G
- 3900 Connecticut Ave NW Unit 502G
- 4007 Connecticut Ave NW Unit 302
- 4025 Connecticut Ave NW Unit 205
- 3883 Connecticut Ave NW Unit T6
- 3883 Connecticut Ave NW Unit 605
- 3883 Connecticut Ave NW Unit 903
- 3883 Connecticut Ave NW Unit P-30
- 4111 Connecticut Ave NW Unit PENTHOUSE 601
- 4111 Connecticut Ave NW Unit PENTHOUSE 604
- 4111 Connecticut Ave NW Unit 103
- 4111 Connecticut Ave NW Unit PH 601
- 4111 Connecticut Ave NW Unit PH-604
- 2905 Tilden St NW
- 3034 Rodman St NW
- 3701 Connecticut Ave NW Unit 623
- 3701 Connecticut Ave NW Unit 503
- 3701 Connecticut Ave NW Unit 405
- 3701 Connecticut Ave NW Unit 108
