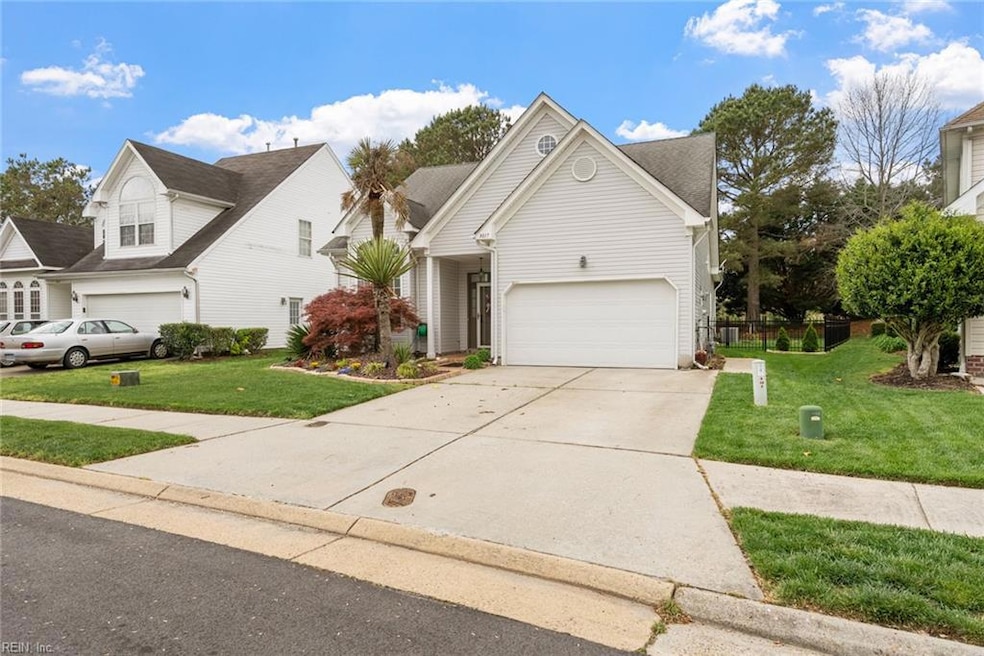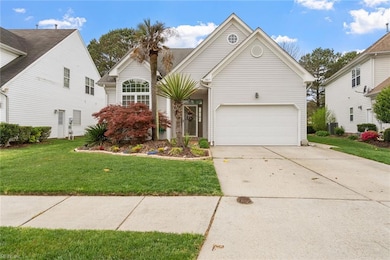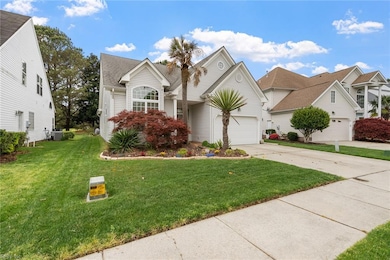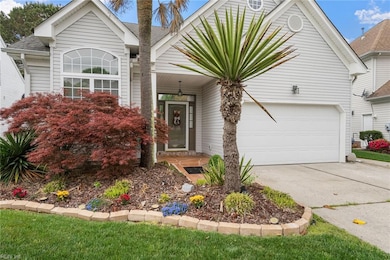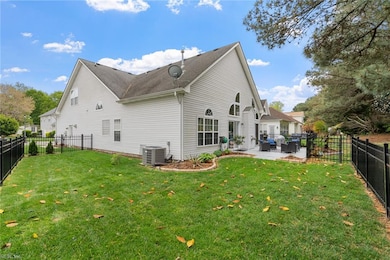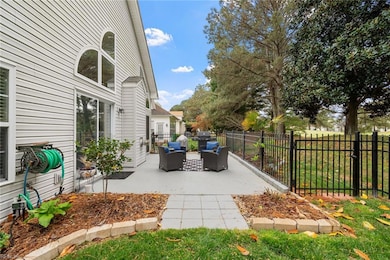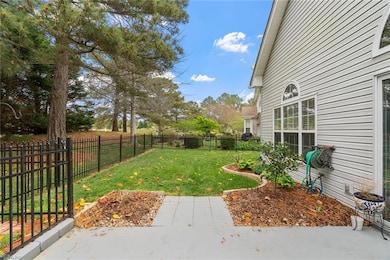
3017 Egyptian Ln Virginia Beach, VA 23456
Princess Anne NeighborhoodEstimated payment $3,651/month
Highlights
- Finished Room Over Garage
- Transitional Architecture
- Attic
- North Landing Elementary School Rated A
- Main Floor Primary Bedroom
- Walk-In Closet
About This Home
Enjoy the comfort & elegance of this beautiful 4bed/3bath home nestled in the sought-after 55+ community of West Neck. From the moment you step inside, your eyes are drawn to the light-filled living space that leads to a serene backyard. Cathedral ceilings create an airy open feel for entertaining. The first-floor primary suite is the ultimate retreat with a newly renovated luxurious bath w/easy-entry shower & pebble stone base. A 2nd bed/full bath also on the main level, ideal for guests or flexible living. Upstairs a large ROG, an additional bedroom w/overlook, full hall bath, & two walk-in storage rooms provide space for hobbies. The kitchen is a showstopper, with professionally painted cabinetry, fresh quartz countertops & stylish new backsplash. Durable LVP flooring flows throughout the main level, making everyday living & cleaning a breeze. Step outside to an expanded, fenced-in backyard— for visiting grandchildren or four-legged family members.
Home Details
Home Type
- Single Family
Est. Annual Taxes
- $4,591
Year Built
- Built in 2001
Lot Details
- 5,606 Sq Ft Lot
- Property is Fully Fenced
- Sprinkler System
HOA Fees
- $65 Monthly HOA Fees
Home Design
- Transitional Architecture
- Slab Foundation
- Asphalt Shingled Roof
- Vinyl Siding
Interior Spaces
- 2,800 Sq Ft Home
- 2-Story Property
- Ceiling Fan
- Gas Fireplace
- Window Treatments
- Entrance Foyer
- Utility Room
- Washer and Dryer Hookup
- Attic Fan
Kitchen
- Electric Range
- Microwave
- Dishwasher
- Disposal
Flooring
- Carpet
- Laminate
Bedrooms and Bathrooms
- 4 Bedrooms
- Primary Bedroom on Main
- En-Suite Primary Bedroom
- Walk-In Closet
- 3 Full Bathrooms
Parking
- 1 Car Attached Garage
- Finished Room Over Garage
- Garage Door Opener
- Driveway
Outdoor Features
- Patio
Schools
- North Landing Elementary School
- Landstown Middle School
- Kellam High School
Utilities
- Central Air
- Heat Pump System
- Heating System Uses Natural Gas
- 220 Volts
- Gas Water Heater
- Cable TV Available
Community Details
- West Neck Subdivision
- On-Site Maintenance
Map
Home Values in the Area
Average Home Value in this Area
Tax History
| Year | Tax Paid | Tax Assessment Tax Assessment Total Assessment is a certain percentage of the fair market value that is determined by local assessors to be the total taxable value of land and additions on the property. | Land | Improvement |
|---|---|---|---|---|
| 2024 | $4,591 | $486,800 | $140,000 | $346,800 |
| 2023 | $4,591 | $463,700 | $132,000 | $331,700 |
| 2022 | $4,352 | $439,600 | $120,000 | $319,600 |
| 2021 | $3,954 | $399,400 | $114,000 | $285,400 |
| 2020 | $3,597 | $353,500 | $119,700 | $233,800 |
| 2019 | $3,597 | $344,300 | $114,500 | $229,800 |
| 2018 | $3,452 | $344,300 | $114,500 | $229,800 |
| 2017 | $3,449 | $344,000 | $114,500 | $229,500 |
| 2016 | $3,327 | $336,100 | $114,500 | $221,600 |
| 2015 | $3,222 | $325,500 | $114,500 | $211,000 |
| 2014 | $3,022 | $353,000 | $123,200 | $229,800 |
Property History
| Date | Event | Price | Change | Sq Ft Price |
|---|---|---|---|---|
| 04/12/2025 04/12/25 | For Sale | $575,000 | -- | $205 / Sq Ft |
Deed History
| Date | Type | Sale Price | Title Company |
|---|---|---|---|
| Trustee Deed | $74,500 | None Listed On Document | |
| Bargain Sale Deed | $42,990 | Advance Title & Abstract | |
| Trustee Deed | $74,500 | Logs Legal Group Llp | |
| Deed | $233,282 | -- | |
| Deed | $217,500 | -- | |
| Deed | $828,000 | -- |
Mortgage History
| Date | Status | Loan Amount | Loan Type |
|---|---|---|---|
| Previous Owner | $322,425 | New Conventional | |
| Previous Owner | $236,781 | No Value Available | |
| Previous Owner | $167,000 | New Conventional |
Similar Homes in Virginia Beach, VA
Source: Real Estate Information Network (REIN)
MLS Number: 10577507
APN: 1493-56-4770
- 2868 Einstein Dr
- 2805 Beaden Ct
- 2829 Browning Dr
- 2629 Einstein Dr
- 2617 Bombay Landing
- 3013 Polk Dr
- 3004 Beaden Dr
- 3024 Beaden Dr
- 3217 Sacramento Dr
- 3201 Barbour Dr
- 2516 Bombay Landing
- 3419 Robins Nest Arch
- 2824 Gentle Fawn Ct
- 2877 Rose Garden Way
- 3212 Gallahad Dr
- 2859 Rose Garden Way
- 2881 Rose Garden Way
- 2677 Alamance Cir
- 3411 Laughing Creek Ct
- 3400 Winding Trail Cir
