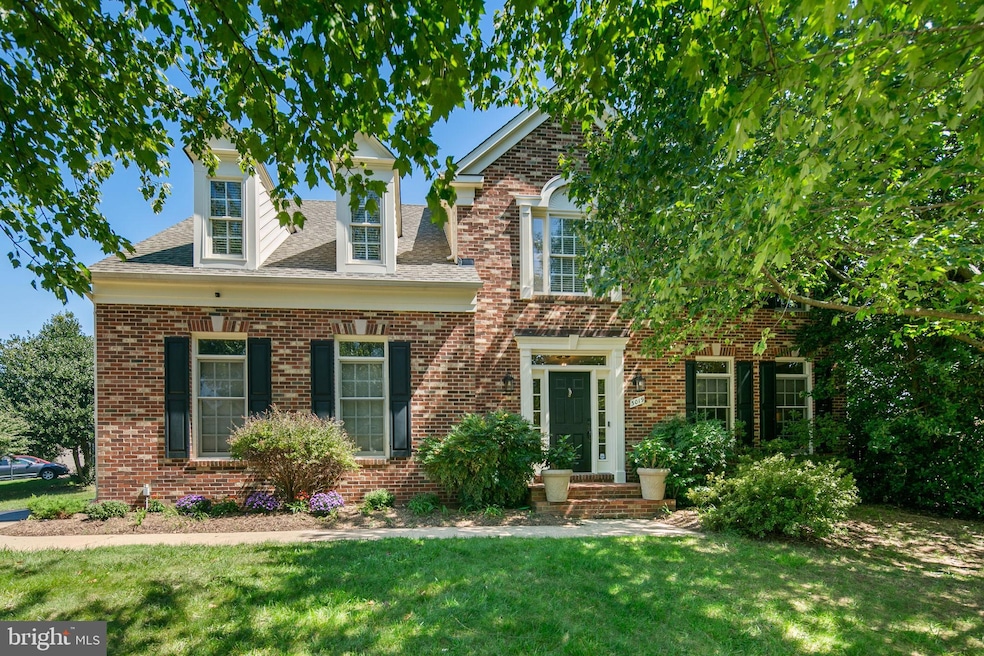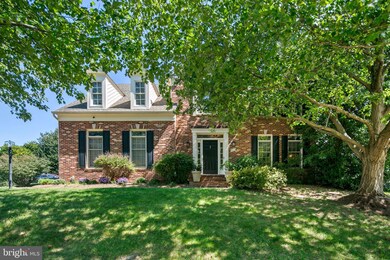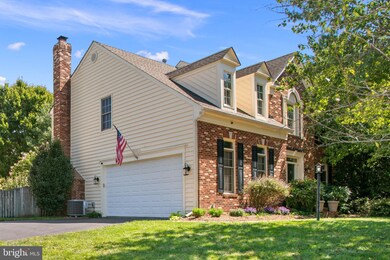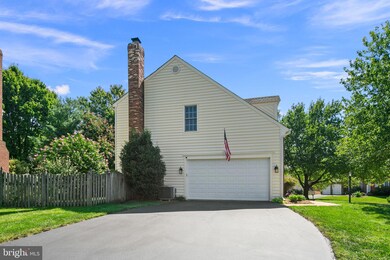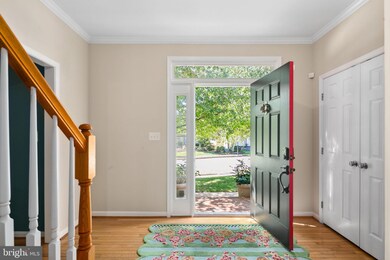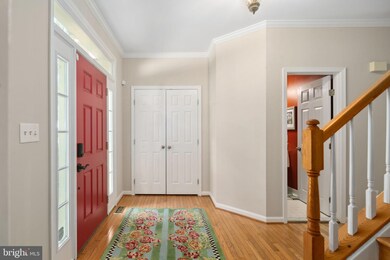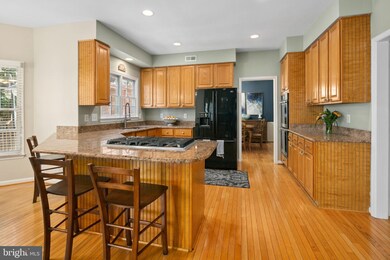
3019 Pleasantree Ct Herndon, VA 20171
Oak Hill NeighborhoodHighlights
- Colonial Architecture
- Deck
- Cathedral Ceiling
- Crossfield Elementary Rated A
- Traditional Floor Plan
- Wood Flooring
About This Home
As of October 2024Lovingly maintained, this gorgeous 4-bedroom, 3.5-bathroom brick front colonial offers over 2,900 square feet of comfort and style. As you step inside, you'll be greeted by gleaming hardwood floors that span the main level, leading to a stunning family room with vaulted ceilings, a modern ceiling fan, and a cozy gas-burning brick fireplace. The family room’s soothing sage-green palette provides a perfect backdrop for relaxation.
The beautifully updated kitchen is perfect for all those home cooked meals, featuring stainless steel appliances, a 6-burner gas cooktop, double wall ovens, a double sink, granite countertops, recessed lighting, and abundant cabinet space. A spacious pantry and an inviting eat-in area with a chic chandelier make this kitchen as functional as it is stylish.
The formal dining room boasts elegant crown and chair rail moldings, accentuated by a statement gold 7-pendant chandelier. The deep blue upper walls add a touch of sophistication, while French doors lead to a newly stained deck (2024), perfect for outdoor entertaining. The living room is equally inviting, with crown molding, and up-down shades for a modern finish. The main level also includes a large foyer, a powder room, and a convenient utility room.
Upstairs, the expansive primary suite features a vaulted ceiling, neutral tones, a ceiling fan, a deep walk-in closet with built-in shelving, and an ensuite bathroom complete with dual sinks, a walk-in shower, and a soaking tub. Three additional bedrooms, each with ceiling fans and two walk-in closets, and a full hall bath complete the upper level. One bedroom even features a charming, hand-painted, storybook-style double-door closet, adding an adorable and loving touch!
The lower level is fully carpeted and offers a spacious recreation room with recessed lighting, an additional room perfect for a home office or (non-legal) bedroom, and a full bathroom with dual sinks and a tub/shower combo. A large storage room provides extra space for all your needs. The home is complete with a side-load 2-car garage, offering both convenience and curb appeal.
Enjoy the many amenities of Ashburton Manors: walking paths, tennis, basketball and pickle-ball courts, tot-lot and more! Not to mention, it is 3 miles to the Silver Line Metro, minutes to a Metro Bus stop, Park & Ride, and major commuter arteries such as the Fairfax County Pkwy, Rt 50, I66, Rt 28 & the Dulles Toll Road. Close to Dulles Airport, Reston Town Center, Fairfax Corner, Fair Oaks Mall, Fair Lakes Shopping Center, Wegmans; you're in the middle of it all! With its desirable location and thoughtful updates, this RARE find in Ashburton Manors is ready for you to move in and make it your own!
Home Details
Home Type
- Single Family
Est. Annual Taxes
- $10,631
Year Built
- Built in 1995
Lot Details
- 9,449 Sq Ft Lot
- Back Yard Fenced
- Property is in very good condition
- Property is zoned 302
HOA Fees
- $42 Monthly HOA Fees
Parking
- 2 Car Direct Access Garage
- Side Facing Garage
- Garage Door Opener
Home Design
- Colonial Architecture
- Brick Exterior Construction
- Slab Foundation
- Architectural Shingle Roof
- Vinyl Siding
Interior Spaces
- Property has 3 Levels
- Traditional Floor Plan
- Built-In Features
- Crown Molding
- Cathedral Ceiling
- Ceiling Fan
- Recessed Lighting
- Wood Burning Fireplace
- Fireplace Mantel
- Brick Fireplace
- Double Pane Windows
- Window Treatments
- Palladian Windows
- Bay Window
- Transom Windows
- Window Screens
- French Doors
- Six Panel Doors
- Family Room Off Kitchen
- Living Room
- Formal Dining Room
- Game Room
- Flood Lights
- Finished Basement
Kitchen
- Breakfast Area or Nook
- Eat-In Kitchen
- Built-In Double Oven
- Six Burner Stove
- Cooktop
- Dishwasher
- Stainless Steel Appliances
- Upgraded Countertops
- Disposal
Flooring
- Wood
- Carpet
- Ceramic Tile
Bedrooms and Bathrooms
- 4 Bedrooms
- En-Suite Primary Bedroom
- En-Suite Bathroom
- Walk-In Closet
- Soaking Tub
- Bathtub with Shower
- Walk-in Shower
Laundry
- Laundry on lower level
- Dryer
- Washer
Outdoor Features
- Deck
- Exterior Lighting
- Rain Gutters
Schools
- Crossfield Elementary School
- Carson Middle School
- Oakton High School
Utilities
- Forced Air Heating and Cooling System
- Humidifier
- Vented Exhaust Fan
- Natural Gas Water Heater
Listing and Financial Details
- Tax Lot 19
- Assessor Parcel Number 0352 14 0019
Community Details
Overview
- Association fees include reserve funds, snow removal
- Aaa Property Management HOA
- Ashburton Manors Subdivision, Ascot Floorplan
Recreation
- Tennis Courts
- Community Playground
- Jogging Path
Map
Home Values in the Area
Average Home Value in this Area
Property History
| Date | Event | Price | Change | Sq Ft Price |
|---|---|---|---|---|
| 10/30/2024 10/30/24 | Sold | $975,000 | 0.0% | $333 / Sq Ft |
| 09/16/2024 09/16/24 | Pending | -- | -- | -- |
| 09/13/2024 09/13/24 | For Sale | $975,000 | -- | $333 / Sq Ft |
Tax History
| Year | Tax Paid | Tax Assessment Tax Assessment Total Assessment is a certain percentage of the fair market value that is determined by local assessors to be the total taxable value of land and additions on the property. | Land | Improvement |
|---|---|---|---|---|
| 2024 | $10,631 | $917,650 | $300,000 | $617,650 |
| 2023 | $10,125 | $897,210 | $300,000 | $597,210 |
| 2022 | $9,546 | $834,790 | $280,000 | $554,790 |
| 2021 | $8,584 | $731,510 | $270,000 | $461,510 |
| 2020 | $8,569 | $724,080 | $270,000 | $454,080 |
| 2019 | $8,575 | $724,580 | $270,000 | $454,580 |
| 2018 | $7,986 | $694,460 | $260,000 | $434,460 |
| 2017 | $8,063 | $694,460 | $260,000 | $434,460 |
| 2016 | $7,889 | $680,940 | $255,000 | $425,940 |
| 2015 | $7,450 | $667,590 | $250,000 | $417,590 |
| 2014 | $7,434 | $667,590 | $250,000 | $417,590 |
Mortgage History
| Date | Status | Loan Amount | Loan Type |
|---|---|---|---|
| Open | $725,000 | New Conventional | |
| Previous Owner | $612,942 | FHA | |
| Previous Owner | $631,200 | New Conventional | |
| Previous Owner | $424,000 | New Conventional | |
| Previous Owner | $238,500 | No Value Available |
Deed History
| Date | Type | Sale Price | Title Company |
|---|---|---|---|
| Deed | $975,000 | Title Resources Guaranty | |
| Warranty Deed | $789,000 | -- | |
| Warranty Deed | $778,570 | -- | |
| Deed | $530,000 | -- | |
| Deed | $265,000 | -- |
Similar Homes in Herndon, VA
Source: Bright MLS
MLS Number: VAFX2200348
APN: 0352-14-0019
- 12985 Thistlethorn Dr
- 3053 Ashburton Ave
- 2918 Ashdown Forest Dr
- 12986 Prince Towne Ct
- 13175 Ladybank Ln
- 3229 Wildmere Place
- 3059 Purple Martin Place
- 2959 Franklin Oaks Dr
- 13203 Ladybank Ln
- 13119 Ladybank Ln
- 12725 Oak Farms Dr
- 2940 Timber Wood Way
- 12516 Summer Place
- 13164 Autumn Hill Ln
- 3281 Laneview Place
- 2968 Emerald Chase Dr
- 3298 Laneview Place
- 12706 Autumn Crest Dr
- 3035 Jeannie Anna Ct
- 2618 Bastian Ln
