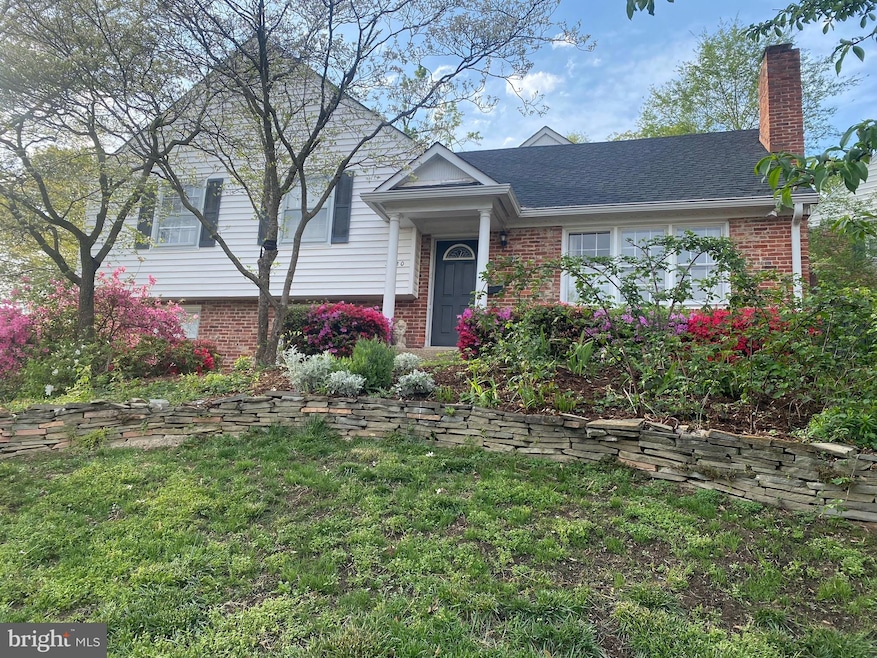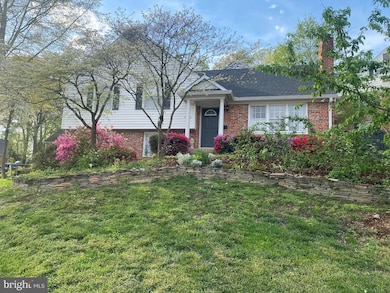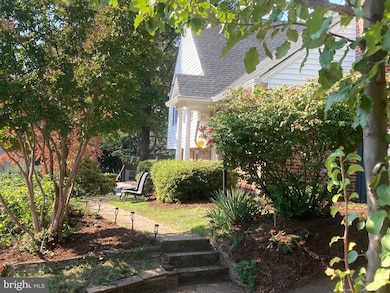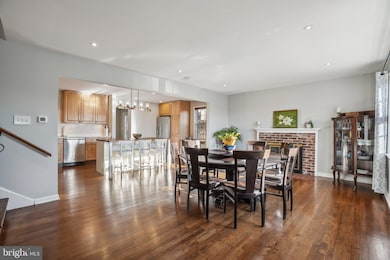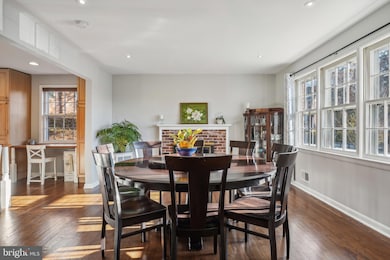
3020 S Hill St Arlington, VA 22202
Arlington Ridge NeighborhoodHighlights
- Recreation Room
- Wood Flooring
- No HOA
- Oakridge Elementary School Rated A-
- Garden View
- Upgraded Countertops
About This Home
As of March 2025Huge Price Reduction! Welcome to this beautiful and fully updated four-level brick home sits perched above a quiet and wooded cul-de-sac surrounded by mature landscaping. A multi-functional everyday floor plan is open and inviting, ideal for both daily life and entertaining alike. Large living room features gleaming hardwood floors, a triple window allowing abundant natural light to flood in and an elegant brick hearth gas fireplace and opens into the kitchen. Large chef’s kitchen features a large butcher block topped island with bar seating, a full suite of stainless-steel appliances and stunning white quartz countertops and herringbone tile backsplash. Kitchen also features abundant pantry storage, recessed lighting, under cabinet task lighting and abundant wood cabinetry. Family room just beyond the kitchen overlooks the backyard through another set of triple windows and side yard through dual French doors. The first of two upper levels features three bedrooms and two full bathrooms including the first of two ensuites. Bathrooms are recently renovated and feature gorgeous designer selections including large format tile, frameless glass, numerous lighting options and elegant fixtures. The top level features a gorgeous primary suite, abundant storage and the fifth bedroom. Enviable, luxurious owner’s suite includes plush neutral carpet, large walk-in closet, ample space for a king-sized bed and additional seating as well as an ensuite bathroom. Owners ensuite bathroom features a dual vanity, step-in shower with rain head, frameless glass shower enclosure and a designer lighting and fixtures. Full daylight lower level includes a large rec room, fourth full bathroom, large storage area and separate utility space and laundry room, as well as a walk-out entry/ exit to the backyard. Enclosed side yard is the perfect spot for entertaining and there is also an herb and fruit garden! Driveway parking, tons of additional street parking, abundant recent upgrades and updates including a large two-story addition, roof, appliances, systems and more! Additional features include many ceiling fans, a front coat closet, closet organization systems and exterior stone retaining walls. Supreme location within the most convenient neighborhood throughout the entire D.M.V. – Zero stoplights to Washington D.C., close to Metro, schools, shopping, dining and grocery stores including Whole Foods. Easy access to The Pentagon, Amazon’s new National Landing HQ2 Headquarters, Virginia Tech Innovation Campus, proximity to I-395 and much more!
Home Details
Home Type
- Single Family
Est. Annual Taxes
- $10,869
Year Built
- Built in 1960 | Remodeled in 2018
Lot Details
- 6,028 Sq Ft Lot
- Cul-De-Sac
- Back Yard Fenced
- Property is in excellent condition
Home Design
- Split Level Home
- Brick Exterior Construction
- Asphalt Roof
Interior Spaces
- 2,500 Sq Ft Home
- Property has 4 Levels
- Chair Railings
- Wainscoting
- Ceiling Fan
- Recessed Lighting
- Fireplace Mantel
- Gas Fireplace
- Window Treatments
- Sliding Doors
- Living Room
- Dining Room
- Recreation Room
- Storage Room
- Utility Room
- Wood Flooring
- Garden Views
- Fire and Smoke Detector
Kitchen
- Stove
- Microwave
- Ice Maker
- Dishwasher
- Upgraded Countertops
- Disposal
Bedrooms and Bathrooms
- 5 Bedrooms
- En-Suite Primary Bedroom
- En-Suite Bathroom
Laundry
- Laundry Room
- Dryer
- Washer
Finished Basement
- Connecting Stairway
- Rear Basement Entry
- Natural lighting in basement
Parking
- 2 Parking Spaces
- 2 Driveway Spaces
Outdoor Features
- Patio
Schools
- Oakridge Elementary School
- Gunston Middle School
- Wakefield High School
Utilities
- Forced Air Heating and Cooling System
- Natural Gas Water Heater
Community Details
- No Home Owners Association
- Aurora Hills Subdivision
Listing and Financial Details
- Assessor Parcel Number 37-021-032
Map
Home Values in the Area
Average Home Value in this Area
Property History
| Date | Event | Price | Change | Sq Ft Price |
|---|---|---|---|---|
| 03/07/2025 03/07/25 | Sold | $1,050,000 | -4.5% | $420 / Sq Ft |
| 01/21/2025 01/21/25 | Price Changed | $1,099,000 | -4.4% | $440 / Sq Ft |
| 01/07/2025 01/07/25 | For Sale | $1,150,000 | +64.3% | $460 / Sq Ft |
| 09/28/2017 09/28/17 | Sold | $700,000 | -2.6% | $351 / Sq Ft |
| 08/10/2017 08/10/17 | Pending | -- | -- | -- |
| 07/28/2017 07/28/17 | For Sale | $719,000 | -- | $361 / Sq Ft |
Tax History
| Year | Tax Paid | Tax Assessment Tax Assessment Total Assessment is a certain percentage of the fair market value that is determined by local assessors to be the total taxable value of land and additions on the property. | Land | Improvement |
|---|---|---|---|---|
| 2024 | $10,869 | $1,052,200 | $755,700 | $296,500 |
| 2023 | $10,569 | $1,026,100 | $755,700 | $270,400 |
| 2022 | $9,899 | $961,100 | $695,700 | $265,400 |
| 2021 | $9,372 | $909,900 | $630,500 | $279,400 |
| 2020 | $7,665 | $747,100 | $596,600 | $150,500 |
| 2019 | $7,318 | $713,300 | $548,100 | $165,200 |
| 2018 | $6,794 | $675,300 | $514,100 | $161,200 |
| 2017 | $6,436 | $639,800 | $480,200 | $159,600 |
| 2016 | $6,181 | $623,700 | $460,800 | $162,900 |
| 2015 | $6,181 | $620,600 | $460,800 | $159,800 |
| 2014 | $6,057 | $608,100 | $436,500 | $171,600 |
Mortgage History
| Date | Status | Loan Amount | Loan Type |
|---|---|---|---|
| Open | $944,895 | New Conventional | |
| Previous Owner | $240,000 | Credit Line Revolving | |
| Previous Owner | $630,000 | New Conventional | |
| Previous Owner | $100,000 | New Conventional | |
| Previous Owner | $560,000 | Adjustable Rate Mortgage/ARM | |
| Previous Owner | $250,000 | Credit Line Revolving |
Deed History
| Date | Type | Sale Price | Title Company |
|---|---|---|---|
| Deed | $1,050,000 | Westcor Land Title | |
| Deed | $700,000 | -- |
Similar Homes in the area
Source: Bright MLS
MLS Number: VAAR2052138
APN: 37-021-032
- 3009 S Hill St
- 3211 S Glebe Rd
- 900 28th St S
- 2807 S Grant St
- 2651 Fort Scott Dr
- 3913 Elbert Ave
- 3906 Elbert Ave
- 3829 Elbert Ave
- 3819 Elbert Ave
- 695 W Glebe Rd
- 416 W Glebe Rd
- 3810 Brighton Ct
- 3600 S Glebe Rd Unit 919W
- 3600 S Glebe Rd Unit 427W
- 3600 S Glebe Rd Unit 215W
- 3609 Edison St
- 143 W Reed Ave
- 127 W Reed Ave
- 3650 S Glebe Rd Unit 1050
- 3650 S Glebe Rd Unit 555
