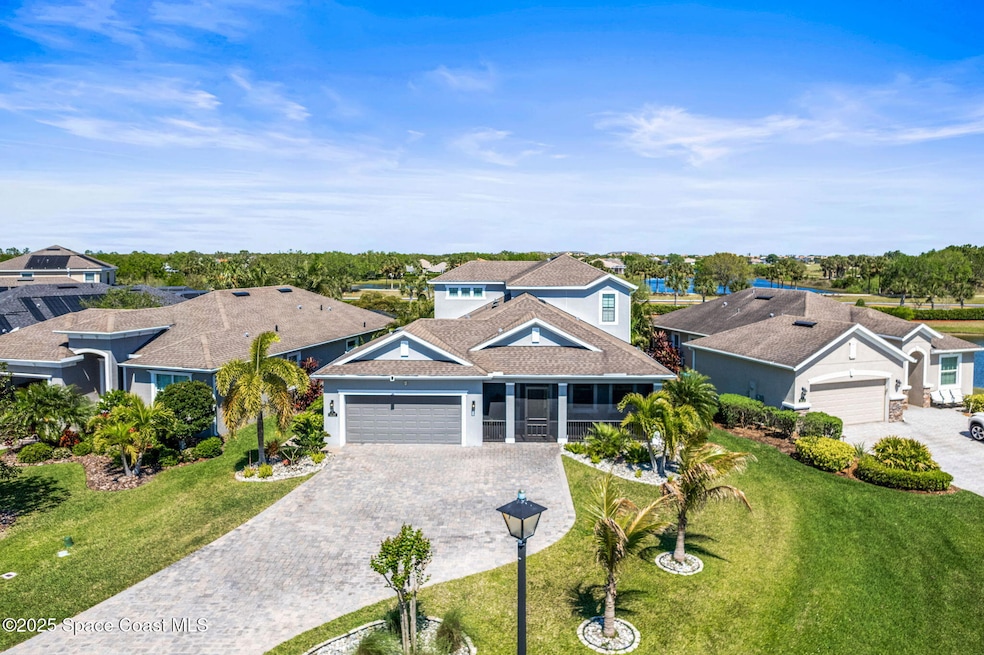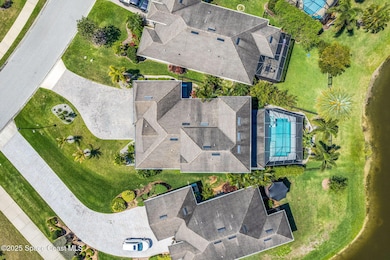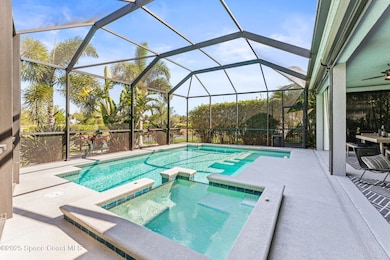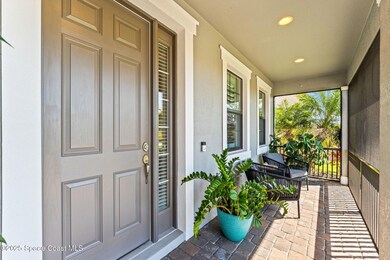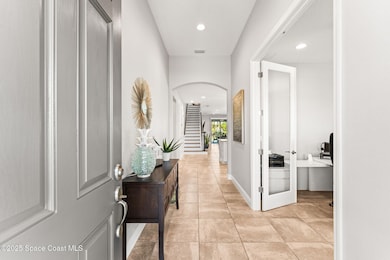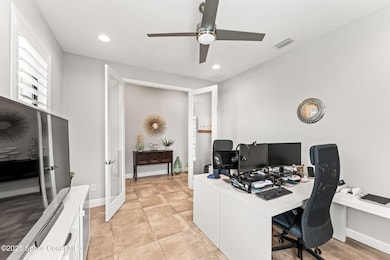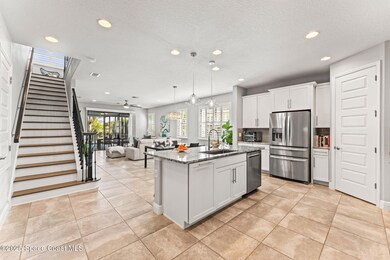
3022 Casterton Dr Melbourne, FL 32940
Addison Village NeighborhoodEstimated payment $4,921/month
Highlights
- Lake Front
- Fitness Center
- Home fronts a pond
- Viera Elementary School Rated A
- Heated In Ground Pool
- View of Trees or Woods
About This Home
We're talking 4 bedrooms (primary on the 1st floor — because stairs are overrated), an office, and 2.5 baths in the always-popular Trasona Cove. This 2018 Sycamore floor plan comes decked out with plantation shutters, fancy hardwood stairs (yes, even the risers), and upgraded closets that actually make you want to stay organized. Laundry? Oh, we've got TWO laundry spots — one inside, one in the garage. Pick your vibe. Out back, it just keeps getting better: a private saltwater pool with a heated spa, all overlooking peaceful lake views you can enjoy from your extended screened lanai (AKA your new favorite hangout spot). A paver walkway takes you to a fully fenced backyard, and yes — hurricane shutters are ready when Florida tries to show off. And if you somehow need more? The community's loaded with resort-style perks: clubhouse, pools, tennis, pickleball — you name it. Plus, you're just minutes from The Avenues, top schools, dining, and everything Viera has to offer.
Home Details
Home Type
- Single Family
Est. Annual Taxes
- $5,292
Year Built
- Built in 2018
Lot Details
- 8,712 Sq Ft Lot
- Home fronts a pond
- Lake Front
- Wrought Iron Fence
- Back Yard Fenced
- Irregular Lot
- Front and Back Yard Sprinklers
- Cleared Lot
HOA Fees
- $43 Monthly HOA Fees
Parking
- 2 Car Attached Garage
- Garage Door Opener
Property Views
- Pond
- Woods
- Pool
Home Design
- Contemporary Architecture
- Frame Construction
- Shingle Roof
- Concrete Siding
- Block Exterior
- Asphalt
- Stucco
Interior Spaces
- 2,516 Sq Ft Home
- 2-Story Property
- Open Floorplan
- Built-In Features
- Ceiling Fan
- Screened Porch
Kitchen
- Breakfast Area or Nook
- Eat-In Kitchen
- Breakfast Bar
- Electric Range
- Microwave
- Ice Maker
- Dishwasher
- Kitchen Island
- Disposal
Flooring
- Wood
- Carpet
- Tile
- Vinyl
Bedrooms and Bathrooms
- 5 Bedrooms
- Primary Bedroom on Main
- Split Bedroom Floorplan
- Dual Closets
- Walk-In Closet
- Separate Shower in Primary Bathroom
Laundry
- Laundry on lower level
- Laundry in Garage
- Gas Dryer Hookup
Home Security
- Smart Home
- Smart Thermostat
- Hurricane or Storm Shutters
- High Impact Windows
Eco-Friendly Details
- Energy-Efficient Appliances
- Energy-Efficient Windows
- Energy-Efficient Construction
- Energy-Efficient Lighting
- Energy-Efficient Insulation
- Energy-Efficient Roof
Pool
- Heated In Ground Pool
- Heated Spa
- In Ground Spa
- Saltwater Pool
- Fence Around Pool
- Screen Enclosure
- Pool Sweep
Outdoor Features
- Patio
Schools
- Quest Elementary School
- Viera Middle School
- Viera High School
Utilities
- Central Heating and Cooling System
- Geothermal Heating and Cooling
- Underground Utilities
- Tankless Water Heater
- Gas Water Heater
- Cable TV Available
Listing and Financial Details
- Assessor Parcel Number 26-36-17-01-0000c.0-0005.00
- Community Development District (CDD) fees
- $250 special tax assessment
Community Details
Overview
- $114 Other Monthly Fees
- Fairway Management Addison Village Association
- Trasona Subdivision
Amenities
- Community Barbecue Grill
- Clubhouse
Recreation
- Tennis Courts
- Community Basketball Court
- Pickleball Courts
- Shuffleboard Court
- Community Playground
- Fitness Center
- Community Pool
- Children's Pool
- Park
- Dog Park
- Jogging Path
Map
Home Values in the Area
Average Home Value in this Area
Tax History
| Year | Tax Paid | Tax Assessment Tax Assessment Total Assessment is a certain percentage of the fair market value that is determined by local assessors to be the total taxable value of land and additions on the property. | Land | Improvement |
|---|---|---|---|---|
| 2023 | $5,215 | $396,880 | $0 | $0 |
| 2022 | $4,870 | $385,330 | $0 | $0 |
| 2021 | $5,086 | $374,110 | $0 | $0 |
| 2020 | $5,039 | $368,950 | $0 | $0 |
| 2019 | $4,651 | $334,620 | $0 | $0 |
| 2018 | $1,336 | $71,500 | $71,500 | $0 |
| 2017 | $1,510 | $23,375 | $0 | $0 |
| 2016 | $258 | $7,800 | $7,800 | $0 |
Property History
| Date | Event | Price | Change | Sq Ft Price |
|---|---|---|---|---|
| 04/08/2025 04/08/25 | For Sale | $795,000 | 0.0% | $316 / Sq Ft |
| 04/05/2025 04/05/25 | Pending | -- | -- | -- |
| 03/20/2025 03/20/25 | For Sale | $795,000 | +89.9% | $316 / Sq Ft |
| 07/11/2018 07/11/18 | Sold | $418,734 | 0.0% | $169 / Sq Ft |
| 05/22/2018 05/22/18 | Pending | -- | -- | -- |
| 04/23/2018 04/23/18 | Price Changed | $418,734 | +0.7% | $169 / Sq Ft |
| 01/29/2018 01/29/18 | Price Changed | $415,734 | +1.0% | $167 / Sq Ft |
| 10/30/2017 10/30/17 | Price Changed | $411,734 | +1.0% | $166 / Sq Ft |
| 08/11/2017 08/11/17 | For Sale | $407,734 | -- | $164 / Sq Ft |
Deed History
| Date | Type | Sale Price | Title Company |
|---|---|---|---|
| Deed | $100 | -- | |
| Warranty Deed | $418,800 | Attorney | |
| Deed | $100 | -- |
Mortgage History
| Date | Status | Loan Amount | Loan Type |
|---|---|---|---|
| Previous Owner | $80,000 | Credit Line Revolving | |
| Previous Owner | $423,999 | VA | |
| Previous Owner | $418,734 | VA |
About the Listing Agent

With 400+ transactions and $150M in sales, Shane Burgman has earned a reputation as an invaluable real estate asset based on his honesty, professionalism, and expertise. He is well known for his undeterred drive, tenacious work ethic, and warm, compassionate personality with an unwavering commitment to meeting his clients' goals.
Shane served as a U.S. Navy Nuclear Submarine Missile Technician for 10 years and then voluntarily separated under Honorable conditions to pursue his relentless
Shane's Other Listings
Source: Space Coast MLS (Space Coast Association of REALTORS®)
MLS Number: 1040445
APN: 26-36-17-01-0000C.0-0005.00
- 2931 Casterton Dr
- 7174 Egbert St
- 2842 Galindo Cir
- 6838 Toland Dr Unit 307
- 6838 Toland Dr Unit 103
- 2978 Wyndham Way
- 7105 Mendell Way
- 7198 Broderick Dr
- 3420 Caviston Way
- 3181 Camberly Cir
- 6912 Keplar Dr
- 3631 Stabane Place
- 2763 Trasona Dr
- 2860 Camberly Cir
- 7690 Kerrington Dr
- 6864 Renshaw Dr
- 3495 Gurrero Dr
- 3795 Gurrero Dr
- 3494 Gurrero Dr
- 3102 Grayson Dr
