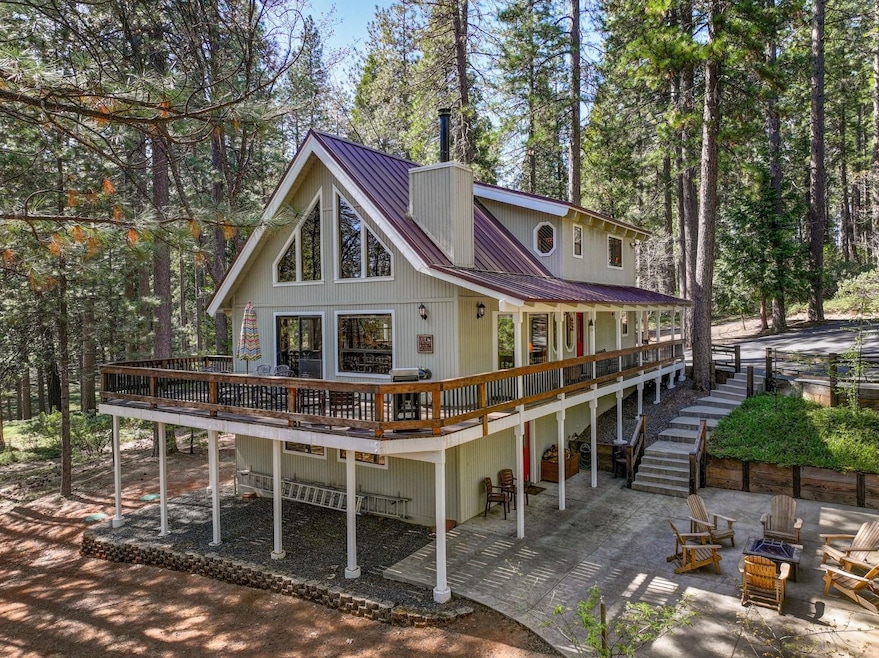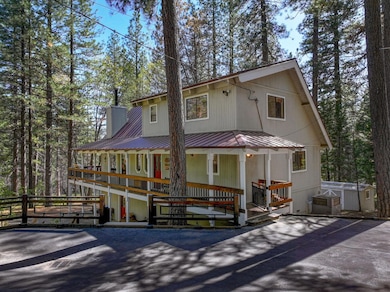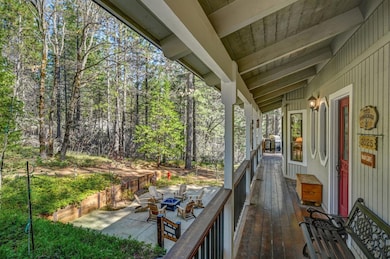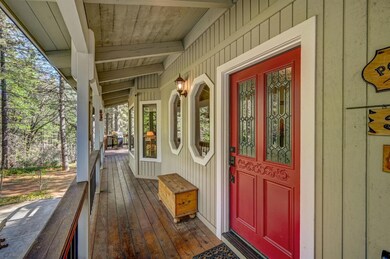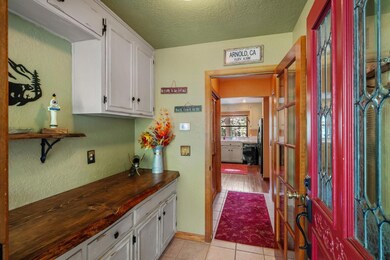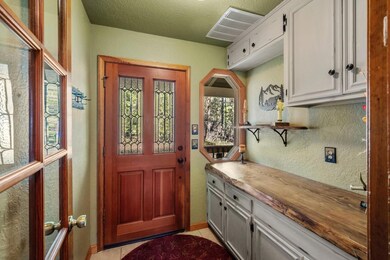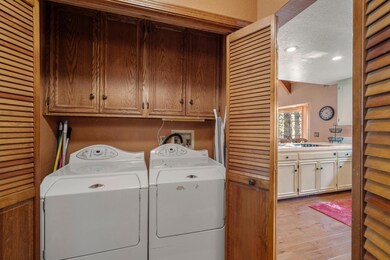
3025 Black Bear Dr Arnold, CA 95223
Estimated payment $4,378/month
Highlights
- Custom Home
- Open Floorplan
- Wood Burning Stove
- Views of Trees
- Deck
- Private Lot
About This Home
Tucked away at the end of a private road on 2.72 acres, this stunning tri-level chalet offers the ultimate mountain retreat. Surrounded by towering pines and natural beauty, the setting provides privacy, seclusion, and room to roamall just minutes from downtown Arnold and some of the area's best outdoor adventures. Step inside to a warm and welcoming great room with soaring ceilings, a wood-burning stove, and oversized windows that frame the forested landscape. The open-concept kitchen and dining area flow seamlessly off the living space, creating an ideal layout for gatherings and everyday living. On this main level, you'll also find the spacious primary suite featuring a walk-in closet and full bath. A generous loft, full bathroom, and second bedroom make up the upper level, while the lower level offers a flexible third bedroom or bonus spaceperfect for a rec room, media room, or guest retreatwith a third full bath for added convenience. Step outside and soak in the peaceful surroundings from the expansive deck or gather around the fire pit on the large paved patio. The circular driveway provides easy year-round access and ample parking. Whether you're into gardening, hiking, or simply relaxing in nature, this property offers it all. Located near Big Trees State Park, Bear Valley Ski Resort, the Arnold Rim Trail, White Pines Lake, and Lake Alpinethis property is a standout for full-time living, weekend escapes, or a smart investment opportunity in the heart of the Sierra.
Home Details
Home Type
- Single Family
Est. Annual Taxes
- $5,712
Year Built
- Built in 1984 | Remodeled
Lot Details
- 2.72 Acre Lot
- Cul-De-Sac
- Private Lot
- Secluded Lot
- Level Lot
Home Design
- Custom Home
- Chalet
- Contemporary Architecture
- Metal Roof
- Wood Siding
- Concrete Perimeter Foundation
Interior Spaces
- 2,316 Sq Ft Home
- 3-Story Property
- Open Floorplan
- Cathedral Ceiling
- Ceiling Fan
- Wood Burning Stove
- Free Standing Fireplace
- Raised Hearth
- Stone Fireplace
- Double Pane Windows
- Great Room
- Family Room
- Living Room with Fireplace
- Combination Dining and Living Room
- Loft
- Bonus Room
- Game Room
- Storage Room
- Views of Trees
Kitchen
- Breakfast Bar
- Built-In Electric Oven
- Electric Cooktop
- Microwave
- Dishwasher
- Tile Countertops
- Trash Compactor
- Disposal
Flooring
- Wood
- Carpet
- Tile
Bedrooms and Bathrooms
- 3 Bedrooms
- 3 Full Bathrooms
Laundry
- Laundry closet
- Dryer
- Washer
Home Security
- Carbon Monoxide Detectors
- Fire and Smoke Detector
Parking
- Circular Driveway
- Driveway Level
- Uncovered Parking
Outdoor Features
- Uncovered Courtyard
- Deck
- Covered patio or porch
- Fire Pit
- Exterior Lighting
- Shed
Utilities
- Central Heating and Cooling System
- Propane
- Municipal Utilities District
- Septic Tank
Community Details
- No Home Owners Association
- Ponderosa Estates Subdivision
Listing and Financial Details
- Assessor Parcel Number 032005004000
Map
Home Values in the Area
Average Home Value in this Area
Tax History
| Year | Tax Paid | Tax Assessment Tax Assessment Total Assessment is a certain percentage of the fair market value that is determined by local assessors to be the total taxable value of land and additions on the property. | Land | Improvement |
|---|---|---|---|---|
| 2023 | $5,712 | $476,000 | $45,000 | $431,000 |
| 2022 | $5,382 | $458,000 | $45,000 | $413,000 |
| 2021 | $4,173 | $341,000 | $45,000 | $296,000 |
| 2020 | $4,066 | $332,000 | $45,000 | $287,000 |
| 2019 | $3,989 | $323,000 | $45,000 | $278,000 |
| 2018 | $3,315 | $276,000 | $45,000 | $231,000 |
| 2017 | $3,018 | $251,000 | $35,000 | $216,000 |
| 2016 | $3,063 | $251,000 | $35,000 | $216,000 |
| 2015 | -- | $251,000 | $35,000 | $216,000 |
| 2014 | -- | $251,000 | $35,000 | $216,000 |
Property History
| Date | Event | Price | Change | Sq Ft Price |
|---|---|---|---|---|
| 04/24/2025 04/24/25 | For Sale | $699,000 | -- | $302 / Sq Ft |
Deed History
| Date | Type | Sale Price | Title Company |
|---|---|---|---|
| Interfamily Deed Transfer | -- | None Available | |
| Grant Deed | $450,000 | Placer Title Company | |
| Grant Deed | $315,000 | First American Title Ins Co |
Mortgage History
| Date | Status | Loan Amount | Loan Type |
|---|---|---|---|
| Open | $405,000 | Unknown | |
| Previous Owner | $252,000 | No Value Available | |
| Previous Owner | $75,000 | Credit Line Revolving |
Similar Homes in the area
Source: Calaveras County Association of REALTORS®
MLS Number: 202500704
APN: 032-005-004-000
- 2802 Mckenzie Ave
- 2802 McKenzie Ave Lot 17
- 2273 Rawhide Dr
- 2732 Pine Dr
- 1914 Kit Carson Cir
- 2802 Pine Dr
- 4337 Lakemont Dr
- 3370 Ponderosa Rd
- 3370 Ponderosa Way
- 2919 Valley View Dr
- 2942 California 4
- 2972 Circle Ct
- 2698 Country Club Dr
- 2657 Venado Dr
- 3036 Pine Lake Dr
- 2762 Venado Dr
- 3195 Venado Dr
- 2928 Pine Knoll Dr
- 2816 Pine Knoll Dr
- 2900 Pine Knoll Dr
