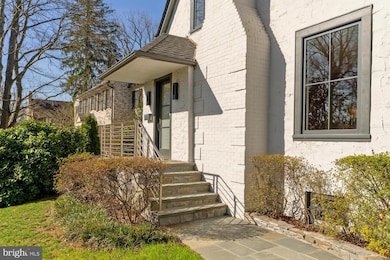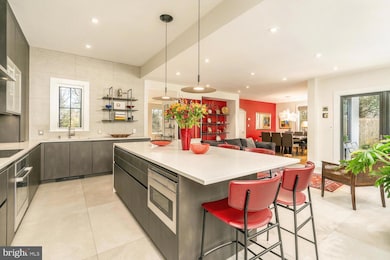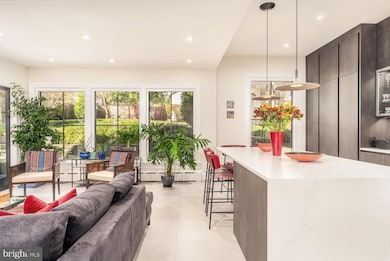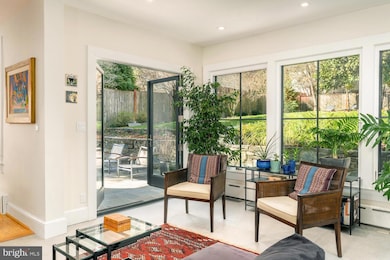
3030 44th St NW Washington, DC 20016
Wesley Heights NeighborhoodEstimated payment $17,856/month
Highlights
- Gourmet Kitchen
- Open Floorplan
- Wood Flooring
- Mann Elementary School Rated A
- Contemporary Architecture
- Attic
About This Home
New on Market! This beautiful Neo-Tudor Wesley Heights residence, built in 1928, and immaculately renovated in 2020, offers an expansive living area with views from every room, and features 5 bedrooms and 3.5 bathrooms across four levels. The current owners have carefully updated the property over 30 years, blending modern design with historic charm. The home is set back, overlooking tree-lined 44th Street, and features new Loewen windows that flood the spaces with light, including the fully finished lower level. A two-car rear garage is accessible from Cathedral Avenue and connected to the home by a flagstone walkway.The entry opens into a bright living room with an Italian travertine fireplace, leading to a library and a newly renovated stunning kitchen and family room with soaring ceilings and large windows that look out onto a multi-level stone patio, and expansive 8,100 sqft landscaped lot (large enough for a pool) - surrounded by mature trees. Flowing spaces are a feature of the main level with the family room connecting to a spacious dining room.Upstairs, four bedrooms and two bathrooms, including an en suite in the primary bedroom, offer ample space. A third-floor yoga/play area is accessible from one of the bedrooms. The 2017-renovated lower level includes a guest suite, a large recreation room, laundry room, and wine closet. Original refinished hardwood floors are throughout the main and second floors. This special property is near historic Georgetown, Palisades, a network of National Park trails, and a short drive to downtown DC. Also an easy walk to nearby restaurants and stores on New Mexico Avenue.
Open House Schedule
-
Sunday, April 27, 20252:00 to 4:00 pm4/27/2025 2:00:00 PM +00:004/27/2025 4:00:00 PM +00:00Beautiful Neo-Tudor Wesley Heights residence, immaculately renovated in 2020, offers an expansive living area with views from every room, and features 5 bedrooms and 3.5 bathrooms across four levels. The current owners have carefully updated the property over 30 years, blending modern design with historic charm. features new Loewen windows that flood the spaces with light, including the fully finished lower level. Large lot with room for pool. 2 car garage.Add to Calendar
Home Details
Home Type
- Single Family
Est. Annual Taxes
- $13,677
Year Built
- Built in 1928 | Remodeled in 2020
Lot Details
- 8,100 Sq Ft Lot
- East Facing Home
- Landscaped
- Back Yard
- Property is zoned R-1A/WH
Parking
- 2 Car Detached Garage
- Parking Storage or Cabinetry
- Front Facing Garage
- Garage Door Opener
Home Design
- Contemporary Architecture
- Transitional Architecture
- Tudor Architecture
- Asphalt Roof
- Metal Roof
- Stucco
Interior Spaces
- Property has 4 Levels
- Open Floorplan
- Built-In Features
- Recessed Lighting
- 1 Fireplace
- Window Treatments
- Family Room Off Kitchen
- Dining Area
- Wood Flooring
- Attic
Kitchen
- Gourmet Kitchen
- Stove
- Cooktop
- Microwave
- Dishwasher
- Kitchen Island
- Upgraded Countertops
- Wine Rack
- Disposal
Bedrooms and Bathrooms
- Walk-In Closet
Laundry
- Dryer
- Washer
Finished Basement
- Heated Basement
- Interior Basement Entry
- Basement Windows
Outdoor Features
- Exterior Lighting
Schools
- Hardy Middle School
- Wilson Senior High School
Utilities
- Central Air
- Radiator
- Natural Gas Water Heater
Community Details
- No Home Owners Association
- Wesley Heights Subdivision
Listing and Financial Details
- Tax Lot 87
- Assessor Parcel Number 1611//0087
Map
Home Values in the Area
Average Home Value in this Area
Tax History
| Year | Tax Paid | Tax Assessment Tax Assessment Total Assessment is a certain percentage of the fair market value that is determined by local assessors to be the total taxable value of land and additions on the property. | Land | Improvement |
|---|---|---|---|---|
| 2024 | $13,677 | $1,696,140 | $1,152,630 | $543,510 |
| 2023 | $13,217 | $1,638,980 | $1,106,780 | $532,200 |
| 2022 | $12,692 | $1,571,870 | $1,079,650 | $492,220 |
| 2021 | $12,524 | $1,549,750 | $1,066,120 | $483,630 |
| 2020 | $12,417 | $1,536,510 | $1,048,550 | $487,960 |
| 2019 | $12,091 | $1,497,370 | $1,026,680 | $470,690 |
| 2018 | $11,561 | $1,433,410 | $0 | $0 |
| 2017 | $11,149 | $1,384,100 | $0 | $0 |
| 2016 | $10,821 | $1,344,760 | $0 | $0 |
| 2015 | $10,593 | $1,317,610 | $0 | $0 |
| 2014 | $10,442 | $1,298,690 | $0 | $0 |
Property History
| Date | Event | Price | Change | Sq Ft Price |
|---|---|---|---|---|
| 03/27/2025 03/27/25 | For Sale | $2,995,000 | -- | $937 / Sq Ft |
Deed History
| Date | Type | Sale Price | Title Company |
|---|---|---|---|
| Deed | $435,000 | -- |
Mortgage History
| Date | Status | Loan Amount | Loan Type |
|---|---|---|---|
| Open | $400,000 | Credit Line Revolving | |
| Closed | $560,000 | Adjustable Rate Mortgage/ARM | |
| Closed | $350,000 | New Conventional | |
| Closed | $348,000 | No Value Available | |
| Closed | $43,500 | No Value Available |
Similar Homes in Washington, DC
Source: Bright MLS
MLS Number: DCDC2191080
APN: 1611-0087
- 3030 44th St NW
- 2927 44th St NW
- 3005 45th St NW
- 4501 Cathedral Ave NW
- 4414 Lowell St NW
- 3113 44th St NW
- 4519 Cathedral Ave NW
- 4201 Cathedral Ave NW Unit 404W
- 4201 Cathedral Ave NW Unit 624W
- 4201 Cathedral Ave NW Unit 801E
- 4201 Cathedral Ave NW Unit 602E
- 4201 Cathedral Ave NW Unit T8E
- 4201 Cathedral Ave NW Unit 1014
- 4201 Cathedral Ave NW Unit 512W
- 4201 Cathedral Ave NW Unit 510E
- 4201 Cathedral Ave NW Unit 421W
- 4201 Cathedral Ave NW Unit 122E
- 4201 Cathedral Ave NW Unit 807W
- 4201 Cathedral Ave NW Unit T10E
- 4201 Cathedral Ave NW Unit 212E






