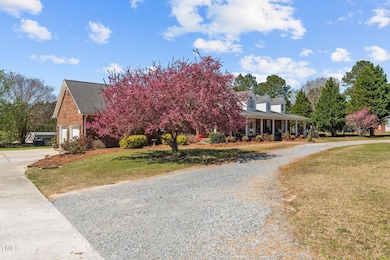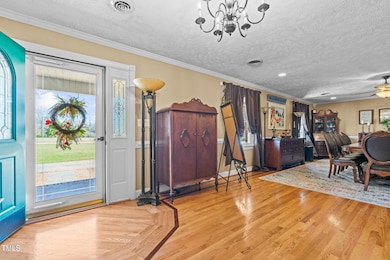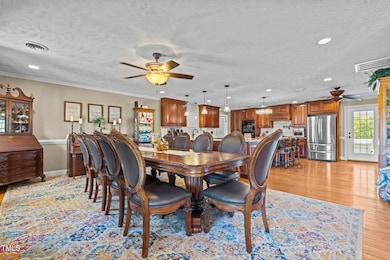
Estimated payment $4,606/month
Highlights
- Deck
- Wood Flooring
- Whirlpool Bathtub
- Traditional Architecture
- Main Floor Primary Bedroom
- Sun or Florida Room
About This Home
Welcome Home! Set on 5 acres of land, this beautiful brick home offers ample space for both relaxation and recreation, making it a truly rare find. Inside, you'll discover four spacious bedrooms and three full bathrooms, providing plenty of room. The main level features a luxurious primary suite with a large walk-in closet and a stunning en-suite bathroom complete with dual vanities, a separate shower, and a garden tub. An additional guest bedroom and bathroom are also conveniently located on this level. Beautiful hardwood floors and crown molding throughout the main floor. The gourmet kitchen is a chef's dream, boasting a large island, stainless steel appliances, granite countertops, a tile backsplash, recessed lighting, a gas range, and double ovens. A separate laundry room offers easy access to an oversized garage and storage room.
Downstairs the finished walk-out basement includes a guest bedroom, a full bathroom, along with an unfinished storage room. Step outside to enjoy a covered patio and a fenced-in backyard. The outdoor amenities are just as impressive, with a charming front porch, a back covered deck, and a 30x60 building featuring three roll-up bays with a 20x60 shelter off the back. The expansive 5-acre property is perfect for gardening enthusiasts, complete with fruit trees. Whether you're savoring a quiet evening on the back deck, hosting gatherings in the spacious kitchen, or exploring your extensive backyard, this property caters to every need. Schedule a showing and experience all this property has to offer!
Home Details
Home Type
- Single Family
Est. Annual Taxes
- $2,349
Year Built
- Built in 1998
Lot Details
- 5 Acre Lot
- Landscaped
Parking
- 2 Car Attached Garage
- Side Facing Garage
- Circular Driveway
- 4 Open Parking Spaces
Home Design
- Traditional Architecture
- Brick Exterior Construction
- Brick Foundation
- Architectural Shingle Roof
Interior Spaces
- 3-Story Property
- Ceiling Fan
- Recessed Lighting
- Entrance Foyer
- Family Room
- Dining Room
- Home Office
- Game Room
- Sun or Florida Room
- Storage
- Laundry Room
Kitchen
- Eat-In Kitchen
- Double Oven
- Gas Range
- Dishwasher
- Stainless Steel Appliances
- Kitchen Island
- Granite Countertops
Flooring
- Wood
- Ceramic Tile
- Luxury Vinyl Tile
Bedrooms and Bathrooms
- 4 Bedrooms
- Primary Bedroom on Main
- Walk-In Closet
- 3 Full Bathrooms
- Double Vanity
- Whirlpool Bathtub
- Separate Shower in Primary Bathroom
- Walk-in Shower
Finished Basement
- Walk-Out Basement
- Interior and Exterior Basement Entry
Outdoor Features
- Courtyard
- Deck
- Covered patio or porch
- Separate Outdoor Workshop
- Outdoor Storage
Schools
- Erwin Elementary School
- Coats - Erwin Middle School
- Triton High School
Utilities
- Central Air
- Heat Pump System
- Electric Water Heater
- Septic Tank
Community Details
- No Home Owners Association
Listing and Financial Details
- Assessor Parcel Number 070588 0033- Partial ; 070588 0033 01- Partial
Map
Home Values in the Area
Average Home Value in this Area
Tax History
| Year | Tax Paid | Tax Assessment Tax Assessment Total Assessment is a certain percentage of the fair market value that is determined by local assessors to be the total taxable value of land and additions on the property. | Land | Improvement |
|---|---|---|---|---|
| 2024 | $2,349 | $330,056 | $0 | $0 |
| 2023 | $2,349 | $330,056 | $0 | $0 |
| 2022 | $2,545 | $398,461 | $0 | $0 |
| 2021 | $2,545 | $291,170 | $0 | $0 |
| 2020 | $2,545 | $291,170 | $0 | $0 |
| 2019 | $2,530 | $291,170 | $0 | $0 |
| 2018 | $2,501 | $291,170 | $0 | $0 |
| 2017 | $2,811 | $291,170 | $0 | $0 |
| 2016 | $2,811 | $330,280 | $0 | $0 |
Property History
| Date | Event | Price | Change | Sq Ft Price |
|---|---|---|---|---|
| 03/27/2025 03/27/25 | For Sale | $790,000 | -- | $202 / Sq Ft |
Deed History
| Date | Type | Sale Price | Title Company |
|---|---|---|---|
| Warranty Deed | $375,500 | -- | |
| Warranty Deed | $389,000 | Attorney |
Mortgage History
| Date | Status | Loan Amount | Loan Type |
|---|---|---|---|
| Open | $252,000 | New Conventional | |
| Closed | $90,000 | Credit Line Revolving | |
| Closed | $89,100 | Credit Line Revolving | |
| Closed | $57,000 | Purchase Money Mortgage | |
| Previous Owner | $369,550 | New Conventional | |
| Previous Owner | $225,000 | New Conventional |
Similar Homes in Erwin, NC
Source: Doorify MLS
MLS Number: 10085200
APN: 070588 0033
- 216 Avery Rd
- 184 Avery Rd
- 90 Pump Station Rd
- 283 Pump Station Rd
- 4298 Old Stage Rd S
- 852 Old Stage Rd S
- 0 Old Stage Rd S Unit 10046621
- 392 Monroe Ln
- 221 Thornton's Creek Dr
- 488 Hall Rd
- 31 White Tail Path
- 92 White Tail Path
- 714 W J St
- 288 Crabapple Ln
- 164 Blueberry Ln
- 200 Cedarwood Dr
- 1003 Walnut Dr
- 608 N 15th St
- 305 W K St
- 0 Us 421 S Unit 10064168






