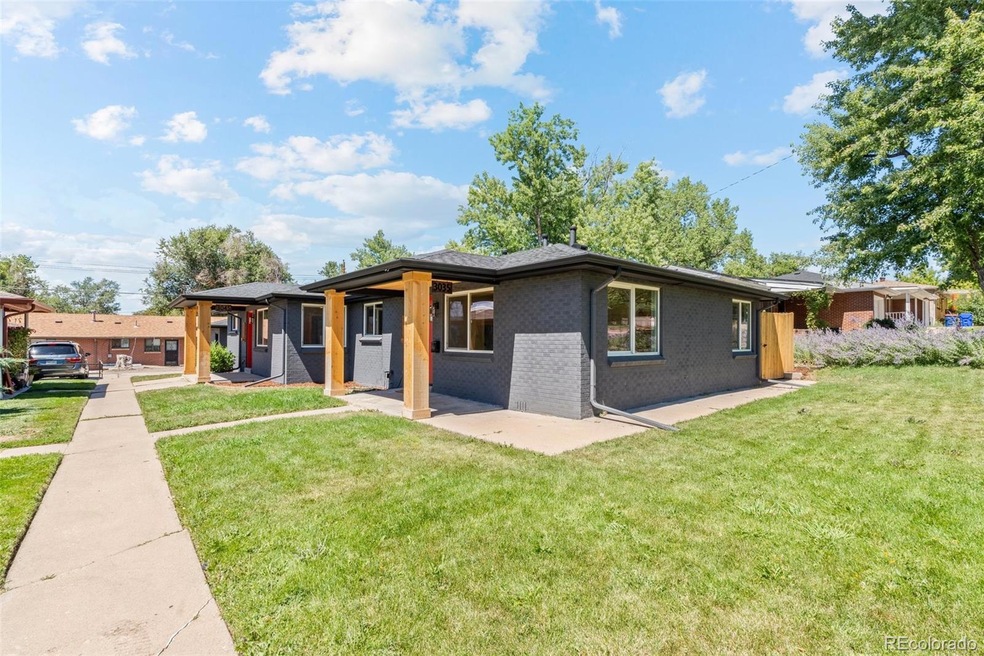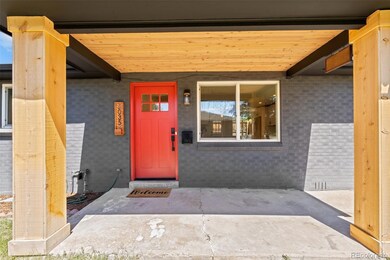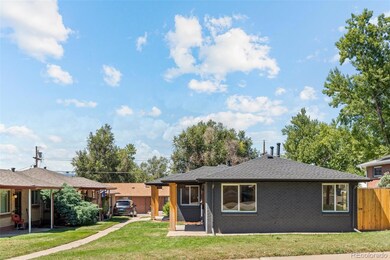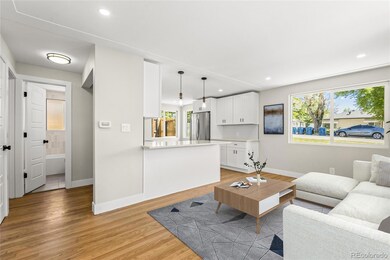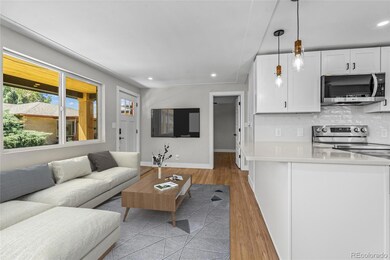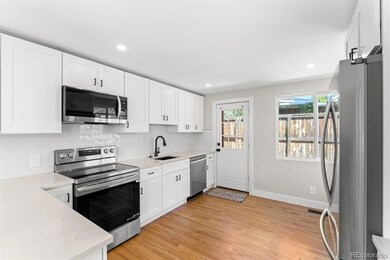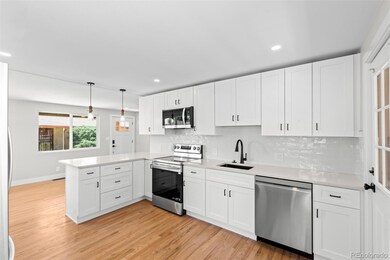
3035 Gray St Wheat Ridge, CO 80214
East Wheat Ridge NeighborhoodHighlights
- Open Floorplan
- Quartz Countertops
- Double Pane Windows
- Wood Flooring
- No HOA
- Living Room
About This Home
As of November 2024Open house this Saturday from 10:30 - 12 noon and Sunday 12:30 - 2:30. Welcome home to this beautifully transformed 2-bed, 1-bath half duplex, tucked away on a quiet street near Edgewater, Sloan’s Lake, and the Highlands. Every inch of this home has been thoughtfully updated, blending modern luxury with everyday comfort.
As you step inside, you’ll immediately notice the open, airy layout that makes this space feel both expansive and inviting. The kitchen is a true masterpiece, featuring elegant white shaker soft-close cabinets, gleaming quartz countertops, and a handcrafted Italian subway tile backsplash. The brand new stainless LG appliances aren’t just about looks—they offer top-tier performance for all your culinary adventures. With tons of cabinet space, an eat-in countertop bar, and a cozy dining nook, this kitchen is as functional as it is beautiful.
The bedrooms are generously sized, offering plenty of storage and a serene retreat at the end of the day. The bathroom is your personal spa, with a deep soaking tub surrounded by stunning handcrafted Italian tile, complemented by sleek black accents and premium Delta fixtures. And just steps away from both bedrooms, a spacious laundry closet adds a touch of convenience to your daily routine.
Step outside to your private, fenced-in back patio—perfect for al fresco dining or simply unwinding in your own little oasis. The front yard, with its lush green grass and sprinkler system, adds curb appeal that’s sure to impress. Parking is effortless with two dedicated spaces: one in the garage and another on a paved spot right next to it.
The best part? Almost everything here is brand new, from the roof and electrical system to the plumbing, water heaters, air conditioning units, appliances, cabinets, interior doors, trim, paint, drywall, and more.
This isn’t just a home—it’s a lifestyle upgrade in one of the most desirable spots in town. Come see for yourself and fall in love with this exceptional property!
Last Agent to Sell the Property
The Gold Standard Brokerage Brokerage Email: sean@tgsbrokerage.com,303-883-3833 License #100055843
Home Details
Home Type
- Single Family
Est. Annual Taxes
- $1,624
Year Built
- Built in 1958
Lot Details
- 3,568 Sq Ft Lot
- Partially Fenced Property
Parking
- 1 Car Garage
Home Design
- Brick Exterior Construction
- Block Foundation
- Frame Construction
- Concrete Block And Stucco Construction
- Concrete Perimeter Foundation
Interior Spaces
- 762 Sq Ft Home
- 1-Story Property
- Open Floorplan
- Double Pane Windows
- Living Room
- Crawl Space
- Laundry Room
Kitchen
- Range
- Microwave
- Dishwasher
- Quartz Countertops
- Disposal
Flooring
- Wood
- Tile
Bedrooms and Bathrooms
- 2 Main Level Bedrooms
- 1 Full Bathroom
Home Security
- Carbon Monoxide Detectors
- Fire and Smoke Detector
Schools
- Lumberg Elementary School
- Jefferson Middle School
- Jefferson High School
Utilities
- Forced Air Heating and Cooling System
Community Details
- No Home Owners Association
- Wheat Ridge Subdivision
Listing and Financial Details
- Assessor Parcel Number 123456
Map
Home Values in the Area
Average Home Value in this Area
Property History
| Date | Event | Price | Change | Sq Ft Price |
|---|---|---|---|---|
| 11/20/2024 11/20/24 | Sold | $469,000 | -1.3% | $615 / Sq Ft |
| 08/22/2024 08/22/24 | For Sale | $475,000 | -25.5% | $623 / Sq Ft |
| 02/08/2024 02/08/24 | Sold | $638,000 | -1.8% | $487 / Sq Ft |
| 01/21/2024 01/21/24 | Pending | -- | -- | -- |
| 12/08/2023 12/08/23 | For Sale | $650,000 | -- | $496 / Sq Ft |
Tax History
| Year | Tax Paid | Tax Assessment Tax Assessment Total Assessment is a certain percentage of the fair market value that is determined by local assessors to be the total taxable value of land and additions on the property. | Land | Improvement |
|---|---|---|---|---|
| 2024 | $3,247 | $37,133 | $18,666 | $18,467 |
| 2023 | $3,247 | $37,133 | $18,666 | $18,467 |
| 2022 | $2,655 | $29,817 | $14,730 | $15,087 |
| 2021 | $2,751 | $31,351 | $15,488 | $15,863 |
| 2020 | $2,564 | $29,366 | $15,789 | $13,577 |
| 2019 | $2,529 | $29,366 | $15,789 | $13,577 |
| 2018 | $2,386 | $26,777 | $8,211 | $18,566 |
| 2017 | $2,155 | $26,777 | $8,211 | $18,566 |
| 2016 | $1,682 | $19,564 | $5,276 | $14,288 |
| 2015 | $1,113 | $19,564 | $5,276 | $14,288 |
| 2014 | $1,113 | $12,139 | $4,872 | $7,267 |
Mortgage History
| Date | Status | Loan Amount | Loan Type |
|---|---|---|---|
| Open | $135,000 | New Conventional | |
| Open | $380,000 | New Conventional | |
| Previous Owner | $33,500 | Future Advance Clause Open End Mortgage | |
| Previous Owner | $664,200 | New Conventional | |
| Previous Owner | $90,000 | Unknown |
Deed History
| Date | Type | Sale Price | Title Company |
|---|---|---|---|
| Warranty Deed | $469,000 | Elevated Title | |
| Special Warranty Deed | $475,000 | Elevated Title | |
| Personal Reps Deed | $638,000 | None Listed On Document |
Similar Homes in the area
Source: REcolorado®
MLS Number: 3975313
APN: 39-254-08-008
- 6000 W 29th Ave
- 3280 Fenton St
- 3176 Depew St
- 3001 Chase St
- 6211 W 28th Ct
- 6162 W 28th Ct
- 3139 Chase St
- 2865 Chase St
- 3001 Benton St
- 2933 Benton St
- 5700 W 28th Ave Unit 6
- 2777 Kendall St
- 5691 W 35th Ave Unit 2B
- 6246 W 35th Ave
- 2901 Ames St
- 3235 Newland St
- 3440 Chase St
- 6285 W 35th Ave
- 3250 Ames St
- 2565 Gray St
