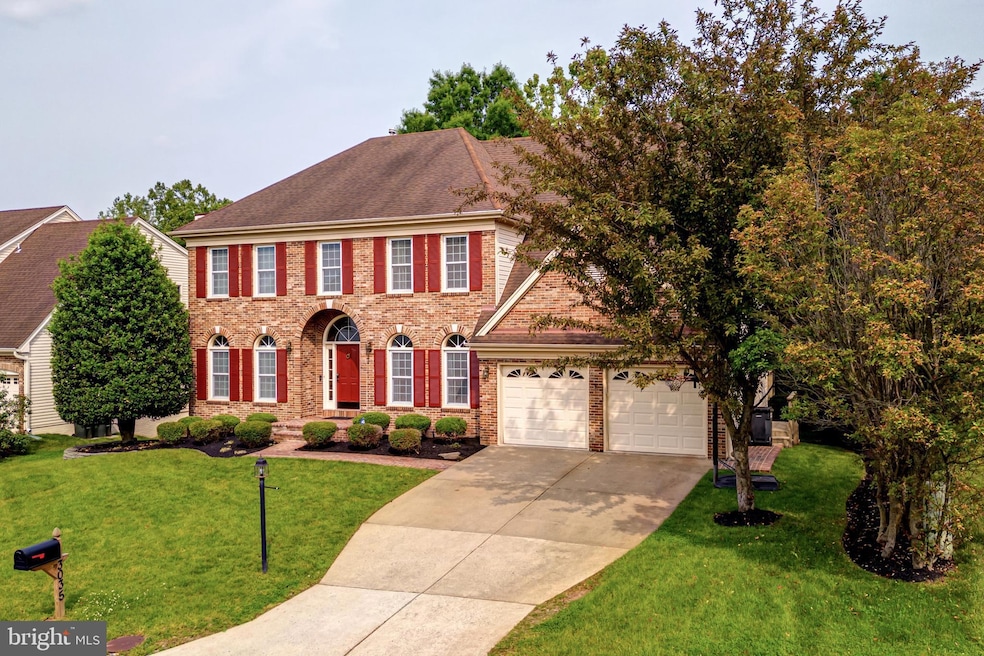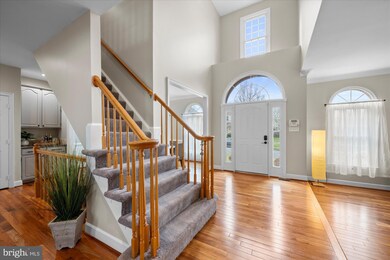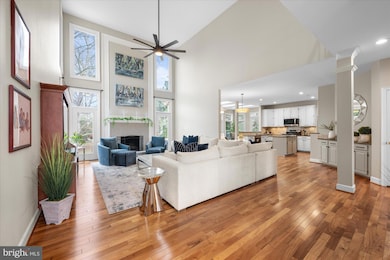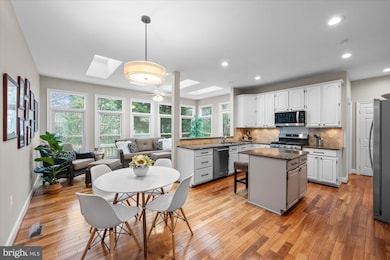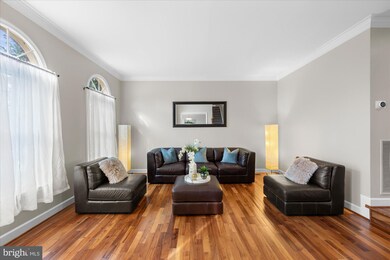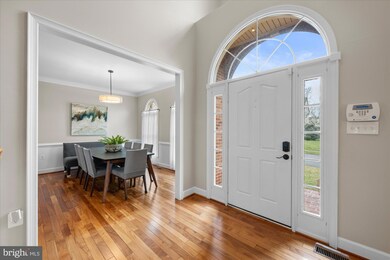
3035 Jeannie Anna Ct Herndon, VA 20171
Oak Hill NeighborhoodEstimated payment $8,242/month
Highlights
- Gourmet Kitchen
- Open Floorplan
- Deck
- Oak Hill Elementary School Rated A
- Colonial Architecture
- Cathedral Ceiling
About This Home
Welcome to this exquisite, updated Colonial in the highly sought-after Chantilly Highlands community.
This remarkable residence boasts stunning Brazilian cherry hardwood floors that flow seamlessly throughout the main level, complemented by elegant oak hardwood flooring on the upper level & low-maintenance laminated hardwood in the lower level. Together, these finishes add a refined touch of elegance & practicality to the home. The main level is highlighted by a grand two-story foyer & two story family room, featuring a beautifully updated brick fireplace adorned w/ intricate trim details. The living & dining rooms, positioned at the front of the home, are flooded with natural light through an abundance of windows, creating a bright & airy atmosphere throughout. The updated kitchen is a true centerpiece, equipped w/ sleek stainless steel appliances, rich granite countertops, and professionally updated oak cabinetry, enhanced w/ fresh paint and new hardware. A convenient kitchen island and breakfast bar make it ideal for both cooking & casual dining. Adjacent to the kitchen is the laundry area, which opens to a double-door pantry, providing ample storage space & a window that brings in additional natural light. Access to the garage is conveniently located off the rear hall. The sunroom, with its skylights & multiple windows, extends the living space & offers a seamless connection to the outdoors, filling the home with an abundance of natural light. Just beyond the sunroom is a spacious double deck, perfect for entertaining, w/ stairs that lead down to the rear grounds. A thoughtfully updated half bath is conveniently located off the main foyer for guests. Additionally, a private home office, enclosed by French doors, offers a quiet space for study or work. Built-in cabinetry provides discreet storage & showcases shelves perfect for displaying cherished items. Ascending to the second level, you will be greeted by rich oak hardwood flooring that continues throughout the upper level. The primary suite is a serene retreat, featuring vaulted ceilings, a generous sleeping area, double closets, & a luxurious en suite bath, complete w/ a soaking tub, walk-in shower, & double vanities. Three additional well-appointed bedrooms on this level share a fully renovated bath, featuring double vanities, a walk-in shower. The lower level is equally impressive, w/ an open railing design on the staircase that enhances the home’s contemporary feel. This space is anchored by a second brick fireplace & a spacious recreation room, perfect for television viewing or creating distinct areas for activities such as ping-pong or exercise. Two additional unfinished storage rooms provide ample space for all your organizational needs. An updated full bath serves this level, and the lower level walks out to a private deck, offering direct access to the beautifully landscaped backyard. Situated in the coveted Chantilly Highlands neighborhood, this home offers access to local parks, scenic trails, a community swimming pool, tennis, & top-rated schools. With convenient access to commuter routes, healthcare facilities, shopping, dining, and more, this residence provides the perfect blend of elegance & convenience. Updates:
Fresh Paint Throughout much of the home,Stainless-Steel Appliances: dishwasher, refrigerator & microwave are all 2-3 years old,Stainless Steel Microwave-less than 12 months old,Staircase carpeting 2 years old,Updated lighting throughout,Updated mirrors, lighting & faucets in all baths
Renovated upper hall bath,Built in cabinets/wardrobes in 2 upper bedrooms & garage
Family room built-in cabinetry for a TV,Hot water heater 9 years old,Dryer 3 years old,Oak hardwood flooring installed in the upper level,Wide plank Laminate wood flooring installed in the lower level
Roof was replaced prior to the owners purchasing the home 10 years ago
Home Details
Home Type
- Single Family
Est. Annual Taxes
- $12,659
Year Built
- Built in 1992
Lot Details
- 8,500 Sq Ft Lot
- Property is in excellent condition
- Property is zoned 131
HOA Fees
- $43 Monthly HOA Fees
Parking
- 2 Car Direct Access Garage
- 2 Driveway Spaces
- Parking Storage or Cabinetry
- Front Facing Garage
Home Design
- Colonial Architecture
- Slab Foundation
- Asphalt Roof
- Aluminum Siding
Interior Spaces
- Property has 3 Levels
- Open Floorplan
- Built-In Features
- Cathedral Ceiling
- Ceiling Fan
- Skylights
- Recessed Lighting
- 2 Fireplaces
- Fireplace Mantel
- Brick Fireplace
- Gas Fireplace
- Double Pane Windows
- Window Treatments
- Transom Windows
- French Doors
- Family Room Off Kitchen
- Formal Dining Room
- Fire and Smoke Detector
Kitchen
- Gourmet Kitchen
- Breakfast Area or Nook
- Gas Oven or Range
- Self-Cleaning Oven
- Built-In Microwave
- Dishwasher
- Stainless Steel Appliances
- Kitchen Island
- Upgraded Countertops
- Disposal
Flooring
- Wood
- Laminate
- Ceramic Tile
Bedrooms and Bathrooms
- 4 Bedrooms
- Walk-In Closet
- Soaking Tub
- Walk-in Shower
Laundry
- Laundry on main level
- Front Loading Dryer
- Front Loading Washer
Basement
- Walk-Out Basement
- Connecting Stairway
- Rear Basement Entry
- Basement Windows
Outdoor Features
- Deck
Schools
- Oak Hill Elementary School
Utilities
- Central Heating and Cooling System
- Vented Exhaust Fan
- Programmable Thermostat
- Water Dispenser
- Natural Gas Water Heater
Listing and Financial Details
- Tax Lot 969
- Assessor Parcel Number 0253 04 0969
Community Details
Overview
- Association fees include common area maintenance, management, trash
- Chantilly Highlands HOA
- Chantilly Highlands Subdivision, Sinclair Floorplan
Recreation
- Community Playground
- Community Pool
Map
Home Values in the Area
Average Home Value in this Area
Tax History
| Year | Tax Paid | Tax Assessment Tax Assessment Total Assessment is a certain percentage of the fair market value that is determined by local assessors to be the total taxable value of land and additions on the property. | Land | Improvement |
|---|---|---|---|---|
| 2024 | $11,817 | $1,020,030 | $299,000 | $721,030 |
| 2023 | $11,743 | $1,040,560 | $299,000 | $741,560 |
| 2022 | $10,499 | $918,130 | $269,000 | $649,130 |
| 2021 | $9,379 | $799,270 | $249,000 | $550,270 |
| 2020 | $8,822 | $745,380 | $239,000 | $506,380 |
| 2019 | $8,482 | $716,720 | $234,000 | $482,720 |
| 2018 | $7,977 | $693,650 | $229,000 | $464,650 |
| 2017 | $8,053 | $693,650 | $229,000 | $464,650 |
| 2016 | $8,036 | $693,650 | $229,000 | $464,650 |
| 2015 | $7,563 | $677,710 | $219,000 | $458,710 |
| 2014 | -- | $661,240 | $209,000 | $452,240 |
Property History
| Date | Event | Price | Change | Sq Ft Price |
|---|---|---|---|---|
| 04/09/2025 04/09/25 | Pending | -- | -- | -- |
| 04/03/2025 04/03/25 | For Sale | $1,280,000 | +64.1% | $277 / Sq Ft |
| 04/10/2015 04/10/15 | Sold | $780,000 | 0.0% | $221 / Sq Ft |
| 02/19/2015 02/19/15 | Pending | -- | -- | -- |
| 02/11/2015 02/11/15 | For Sale | $780,000 | 0.0% | $221 / Sq Ft |
| 02/09/2015 02/09/15 | Off Market | $780,000 | -- | -- |
| 02/09/2015 02/09/15 | For Sale | $780,000 | -- | $221 / Sq Ft |
Deed History
| Date | Type | Sale Price | Title Company |
|---|---|---|---|
| Warranty Deed | $780,000 | -- |
Mortgage History
| Date | Status | Loan Amount | Loan Type |
|---|---|---|---|
| Previous Owner | $585,000 | New Conventional |
Similar Homes in Herndon, VA
Source: Bright MLS
MLS Number: VAFX2230256
APN: 0253-04-0969
- 3005 Hutumn Ct
- 2968 Emerald Chase Dr
- 3120 Kinross Cir
- 13119 Ladybank Ln
- 3113 Kinross Cir
- 13175 Ladybank Ln
- 13203 Ladybank Ln
- 3224 Kinross Cir
- 2918 Ashdown Forest Dr
- 2801 W Ox Rd
- 13667 Neil Armstrong Ave
- 12986 Prince Towne Ct
- 13722 Neil Armstrong Ave Unit 507
- 3053 Ashburton Ave
- 13731 Endeavour Dr
- 13767 Air and Space Museum Pkwy
- 13417 Elevation Ln
- 2798 Lake Retreat Dr
- 13164 Autumn Hill Ln
- 12985 Thistlethorn Dr
