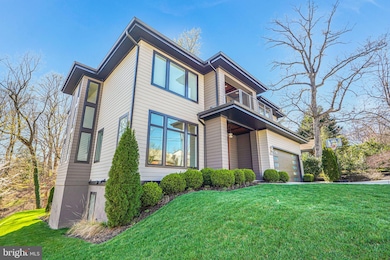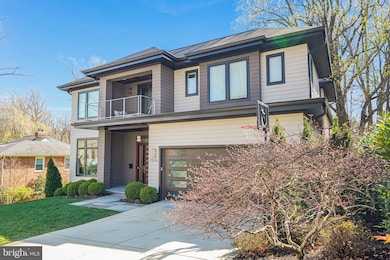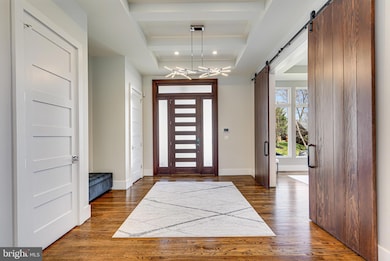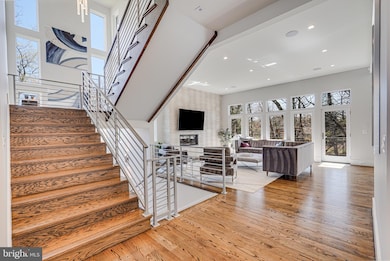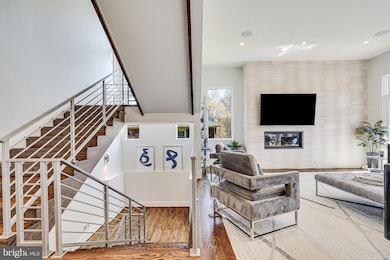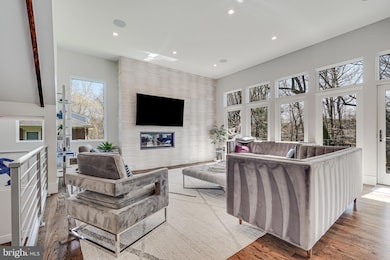
3036 N Pollard St Arlington, VA 22207
Bellevue Forest NeighborhoodHighlights
- Gourmet Kitchen
- Commercial Range
- Contemporary Architecture
- Jamestown Elementary School Rated A
- Open Floorplan
- 2-minute walk to Donaldson Run Nature Area
About This Home
As of January 2025***** ASSUMABLE LOAN with Excellent Credit needed, 3.375%, Interest only payments of $5332.50 /mo. till August 2029, then moves into an adjustable rate. Principal balance $1,896,000 *****
LUXURIOUS HOME, PRIME LOCATION! THIS HOME OFFERS 6 BEDROOMS, 5 Full-BATHS, 2 HALF-BATHS. 6610 sq.ft. LIVING SPACE AND 536 sq.ft. TWO CAR PLUS GARAGE, THREE FINISHED LEVELS WITH EXTRAORDINARY FINISHED DETAILS, HARDWOOD FLOORS, GOURMET EAT-IN KITCHEN WITH SUBZERO/WOLF APPLIANCES, 2 BEAUTIFUL GAS FIREPLACES, RECESS LIGHTS, SURROUND SOUND SYSTEM, ELEVATOR, HUGE WALK-IN PANTRY, PLENTY OF STORAGE THROUGHOUT THE HOUSE. THIS HOME HAS A MODERN FLOOR PLAN, 11FT CEILINGS ON THE MAIN LEVEL, 9FT CEILINGS ON THE UPPER LEVEL, SPACIOUS MASTER SUITE WITH PRIVATE BALCONY . FLAG STONE PATIO AND PROFESSIONAL LANDSCAPING. THIS BEAUTIFUL HOME IS LOCATED ONE BLOCK FROM DONALDSON RUN PARK, AND EASY COMMUTE TO WASHINGTON DC.
Home Details
Home Type
- Single Family
Est. Annual Taxes
- $25,523
Year Built
- Built in 2019
Lot Details
- 0.27 Acre Lot
- Northeast Facing Home
- Property is in excellent condition
- Property is zoned R-10
Parking
- 2 Car Attached Garage
- Oversized Parking
- Front Facing Garage
Home Design
- Contemporary Architecture
- Traditional Architecture
- Studio
- Brick Exterior Construction
- Architectural Shingle Roof
- Concrete Perimeter Foundation
Interior Spaces
- 7,146 Sq Ft Home
- Property has 3 Levels
- Open Floorplan
- Wet Bar
- Sound System
- Built-In Features
- Ceiling height of 9 feet or more
- 2 Fireplaces
- Fireplace With Glass Doors
- Gas Fireplace
- Double Pane Windows
- Insulated Windows
- Window Treatments
- Window Screens
- Insulated Doors
- Combination Kitchen and Living
- Formal Dining Room
- Attic
Kitchen
- Gourmet Kitchen
- Breakfast Area or Nook
- Double Oven
- Commercial Range
- Six Burner Stove
- Range Hood
- Built-In Microwave
- Freezer
- Ice Maker
- Dishwasher
- Stainless Steel Appliances
- Kitchen Island
- Upgraded Countertops
- Wine Rack
- Disposal
Flooring
- Wood
- Carpet
Bedrooms and Bathrooms
- Walk-In Closet
- Soaking Tub
- Bathtub with Shower
Laundry
- Electric Dryer
- Washer
Finished Basement
- Connecting Stairway
- Rear Basement Entry
- Natural lighting in basement
Home Security
- Alarm System
- Carbon Monoxide Detectors
- Fire and Smoke Detector
Accessible Home Design
- Accessible Elevator Installed
- More Than Two Accessible Exits
Outdoor Features
- Multiple Balconies
- Patio
Schools
- Taylor Elementary School
- Williamsburg Middle School
- Yorktown High School
Utilities
- Forced Air Zoned Heating and Cooling System
- Vented Exhaust Fan
- Natural Gas Water Heater
Community Details
- No Home Owners Association
- Bellevue Forest Subdivision
Listing and Financial Details
- Tax Lot 42-B
- Assessor Parcel Number 04-008-025
Map
Home Values in the Area
Average Home Value in this Area
Property History
| Date | Event | Price | Change | Sq Ft Price |
|---|---|---|---|---|
| 01/09/2025 01/09/25 | Sold | $2,825,000 | -5.7% | $395 / Sq Ft |
| 10/09/2024 10/09/24 | Pending | -- | -- | -- |
| 09/05/2024 09/05/24 | For Sale | $2,995,000 | 0.0% | $419 / Sq Ft |
| 08/29/2024 08/29/24 | Off Market | $2,995,000 | -- | -- |
| 08/28/2024 08/28/24 | For Sale | $2,995,000 | +26.4% | $419 / Sq Ft |
| 06/10/2019 06/10/19 | Sold | $2,370,000 | -3.2% | $332 / Sq Ft |
| 03/27/2019 03/27/19 | For Sale | $2,449,000 | +184.8% | $343 / Sq Ft |
| 07/10/2013 07/10/13 | Sold | $860,000 | -3.1% | $223 / Sq Ft |
| 05/19/2013 05/19/13 | Pending | -- | -- | -- |
| 05/15/2013 05/15/13 | For Sale | $887,500 | 0.0% | $231 / Sq Ft |
| 05/10/2013 05/10/13 | Pending | -- | -- | -- |
| 05/08/2013 05/08/13 | Price Changed | $887,500 | -6.6% | $231 / Sq Ft |
| 04/30/2013 04/30/13 | For Sale | $950,000 | -- | $247 / Sq Ft |
Tax History
| Year | Tax Paid | Tax Assessment Tax Assessment Total Assessment is a certain percentage of the fair market value that is determined by local assessors to be the total taxable value of land and additions on the property. | Land | Improvement |
|---|---|---|---|---|
| 2024 | $25,523 | $2,470,800 | $877,400 | $1,593,400 |
| 2023 | $25,183 | $2,445,000 | $877,400 | $1,567,600 |
| 2022 | $23,708 | $2,301,700 | $807,400 | $1,494,300 |
| 2021 | $22,937 | $2,226,900 | $764,500 | $1,462,400 |
| 2020 | $21,850 | $2,129,600 | $714,500 | $1,415,100 |
| 2019 | $10,028 | $977,400 | $707,000 | $270,400 |
| 2018 | $9,336 | $928,000 | $681,800 | $246,200 |
| 2017 | $8,781 | $872,900 | $621,200 | $251,700 |
| 2016 | $8,650 | $872,900 | $621,200 | $251,700 |
| 2015 | $8,341 | $837,500 | $585,800 | $251,700 |
| 2014 | $8,075 | $810,700 | $545,400 | $265,300 |
Mortgage History
| Date | Status | Loan Amount | Loan Type |
|---|---|---|---|
| Open | $2,130,000 | New Conventional | |
| Previous Owner | $1,896,000 | New Conventional | |
| Previous Owner | $800,000 | New Conventional | |
| Previous Owner | $675,000 | New Conventional | |
| Previous Owner | $827,115 | VA | |
| Previous Owner | $829,255 | VA | |
| Previous Owner | $500,000 | Credit Line Revolving |
Deed History
| Date | Type | Sale Price | Title Company |
|---|---|---|---|
| Deed | $2,815,000 | Commonwealth Land Title | |
| Bargain Sale Deed | $2,370,000 | First American Title | |
| Deed | $900,000 | Commonwealth Land Title | |
| Warranty Deed | $860,000 | -- |
Similar Homes in Arlington, VA
Source: Bright MLS
MLS Number: VAAR2047722
APN: 04-008-025
- 2936 N Oxford St
- 3909 30th St N
- 3154 N Quincy St
- 4231 31st St N
- 3100 N Monroe St
- 2664 Marcey Rd
- 4119 27th Rd N
- 3554 Military Rd
- 3424 N Randolph St
- 3959 26th St N
- 3632 36th Rd N
- 2642 Robert Walker Place
- 3408 N Utah St
- 2745 N Radford St
- 3533 36th St N
- 3546 N Utah St
- 3451 N Venice St
- 3717 N Nelson St
- 3609 N Upland St
- 2744 N Quebec St

