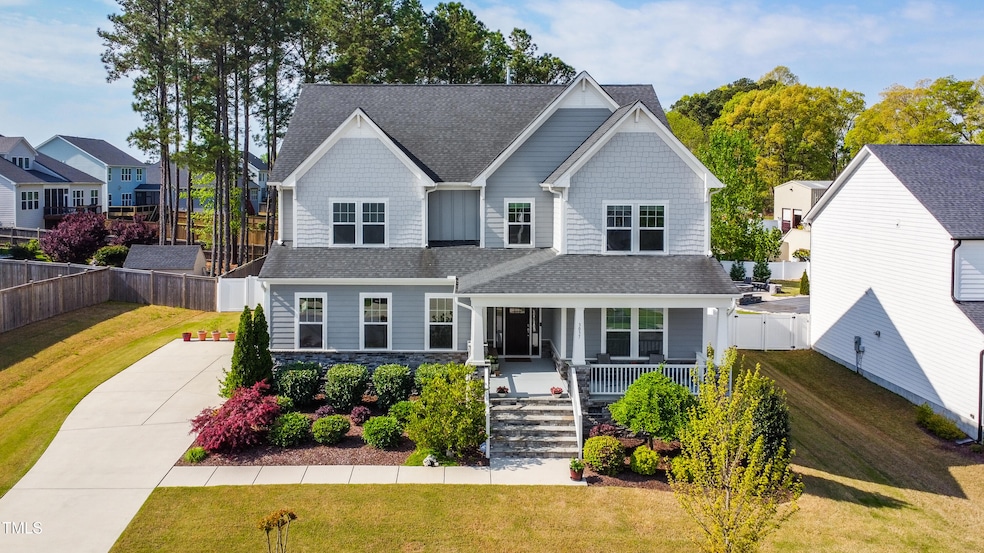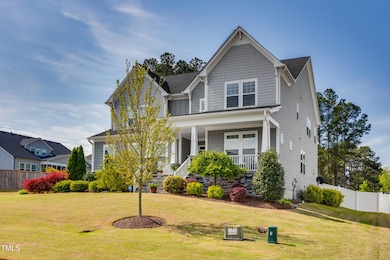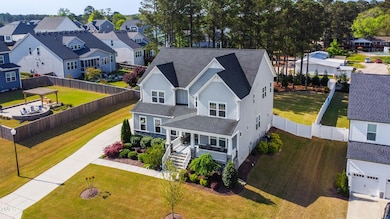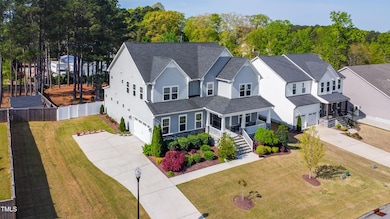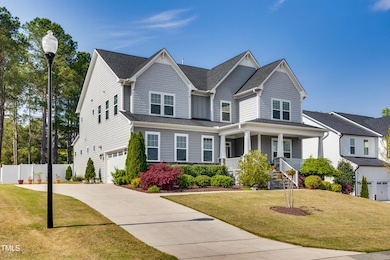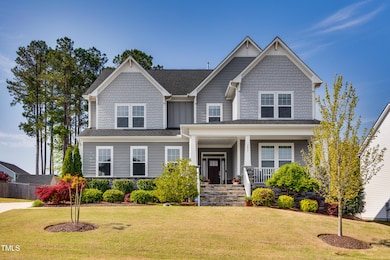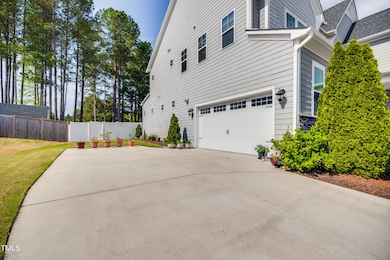
3037 Freeman Farm Way Rolesville, NC 27571
Estimated payment $5,277/month
Highlights
- Very Popular Property
- View of Trees or Woods
- Deck
- Sanford Creek Elementary School Rated A-
- Open Floorplan
- Partially Wooded Lot
About This Home
Don't miss this Rolesville SHOWSTOPPER! Why wait for new construction when you can move into this better-than-new masterpiece? This meticulously maintained 5 bed/4 bath, home, has an open, inviting layout where there's room for everyone to live, work, and relax in style - without the wait or hassle of a new build! Start by taking in beautiful views of the neighborhood hills and nearby Greenway Trail from the large font porch. As soon as you step inside, you will be impressed with the home's pristine condition and near perfect floor plan! First stop is the main floor Guest Suite, complete with full bathroom, which is thoughtfully designed and tucked away for your guests, the in-laws, or ... can double as an office! Take in the gorgeous hardwood floors as you travel to the heart of the home where the kitchen takes center stage! This chef's dream of a kitchen is complete with gleaming granite counters, upgraded light cabinetry, gas cooktop with elegant vented hood, double wall oven, oversized island and a walk-in pantry sure to make the neighbors jealous! The kitchen's breakfast nook is filled with windows and overlooks the expansive backyard. The large, open family room is lined with windows and focuses on the gas-log fireplace which is flanked with custom cabinets and lovely floating shelves. Continue the flow into the dining room which is ready to impress with dramatic ceiling beam details and Even More Windows! Tucked behind the kitchen is a flexible Bonus Room which can transform into the extra space you dreamed of having ... the perfect TV room, Playroom, Office, or Craft Room (you decide)! Topping off the main floor is the oversized mudroom complete with built-in bench seating and cubbies to keep the clutter under control! Easy access to the oversized side-entry garage with sink and epoxy floors! At the top of the stairs, you will find another Bonus Loft space and the Owner's Suite you've always wanted - stately double door entry, a spa-inspired light-filled owner's bath with dual vanities, large soaking tub, oversized walk-in shower, and walk-in closet. You'll appreciate the efficiency of the owner's bath connecting directly to the laundry room - filled with custom cabinetry to store all of your essentials out of sight, not to mention the included front-load washer/dryer! The 3 additional bedrooms offer walk-in closets, window bench seating, with 2 full bathrooms to share. It does not end there! This impressive home offers a perfectly manicured fenced backyard with hard wood trees, evergreens, shrubs and flowers. Don't worry, the drip irrigation system will help to keep the yard looking it's best! Enjoy entertaining or relaxing and taking in the sunsets from the back deck! When it's time to explore the area, you have lots to choose from (and to walk to!) ... hop on the Greenway Trail to downtown Rolesville and check out the NEW Cobblestone Village (retail & restaurants) or the Granite Falls Swim & Athletic Club or the upcoming state-of-the-art Sports Complex (spot of the old Pine Glo building), take a short 5-min ride to the brand new Wallbrook shopping center (Publix), or a 12-min ride to quaint downtown Wake Forest. Situated close to 401, you are never too far to where you need to be in the Triangle. Your dream home is calling ... schedule your private tour today!
Home Details
Home Type
- Single Family
Est. Annual Taxes
- $7,408
Year Built
- Built in 2018
Lot Details
- 0.44 Acre Lot
- Northeast Facing Home
- Vinyl Fence
- Rectangular Lot
- Gentle Sloping Lot
- Irrigation Equipment
- Cleared Lot
- Partially Wooded Lot
- Landscaped with Trees
- Back Yard Fenced
- Property is zoned RM-CZ
HOA Fees
- $55 Monthly HOA Fees
Parking
- 2 Car Attached Garage
- Garage Door Opener
- Private Driveway
Property Views
- Woods
- Hills
- Park or Greenbelt
- Neighborhood
Home Design
- Transitional Architecture
- Block Foundation
- Shingle Roof
Interior Spaces
- 3,917 Sq Ft Home
- 2-Story Property
- Open Floorplan
- Bookcases
- Crown Molding
- Beamed Ceilings
- Coffered Ceiling
- Smooth Ceilings
- High Ceiling
- Chandelier
- Gas Fireplace
- Window Treatments
- Mud Room
- Entrance Foyer
- Family Room with Fireplace
- Combination Dining and Living Room
- Breakfast Room
- Loft
- Bonus Room
- Storage
- Basement
- Crawl Space
- Pull Down Stairs to Attic
- Fire and Smoke Detector
Kitchen
- Eat-In Kitchen
- Built-In Double Oven
- Gas Cooktop
- Microwave
- Dishwasher
- Kitchen Island
- Granite Countertops
Flooring
- Wood
- Carpet
- Ceramic Tile
Bedrooms and Bathrooms
- 5 Bedrooms
- Main Floor Bedroom
- Walk-In Closet
- 4 Full Bathrooms
- Double Vanity
- Private Water Closet
- Soaking Tub
- Walk-in Shower
Laundry
- Laundry Room
- Laundry on upper level
- Washer and Dryer
Outdoor Features
- Deck
- Front Porch
Schools
- Sanford Creek Elementary School
- Rolesville Middle School
- Rolesville High School
Utilities
- Forced Air Heating and Cooling System
- Heating System Uses Natural Gas
- Vented Exhaust Fan
- Natural Gas Connected
- Gas Water Heater
- Cable TV Available
Listing and Financial Details
- Home warranty included in the sale of the property
- Assessor Parcel Number 0440055
Community Details
Overview
- Association fees include ground maintenance
- Associa Hrw Management Association, Phone Number (919) 786-8030
- Built by HH Hunt
- Willoughby Subdivision
Recreation
- Community Playground
Map
Home Values in the Area
Average Home Value in this Area
Tax History
| Year | Tax Paid | Tax Assessment Tax Assessment Total Assessment is a certain percentage of the fair market value that is determined by local assessors to be the total taxable value of land and additions on the property. | Land | Improvement |
|---|---|---|---|---|
| 2024 | $7,408 | $775,955 | $100,000 | $675,955 |
| 2023 | $5,906 | $526,902 | $97,000 | $429,902 |
| 2022 | $5,708 | $526,902 | $97,000 | $429,902 |
| 2021 | $5,869 | $526,902 | $97,000 | $429,902 |
| 2020 | $5,605 | $526,902 | $97,000 | $429,902 |
| 2019 | $5,835 | $462,343 | $60,000 | $402,343 |
| 2018 | $0 | $60,000 | $60,000 | $0 |
| 2017 | $657 | $60,000 | $60,000 | $0 |
Property History
| Date | Event | Price | Change | Sq Ft Price |
|---|---|---|---|---|
| 04/17/2025 04/17/25 | For Sale | $825,000 | -- | $211 / Sq Ft |
Deed History
| Date | Type | Sale Price | Title Company |
|---|---|---|---|
| Warranty Deed | $482,000 | None Available |
Mortgage History
| Date | Status | Loan Amount | Loan Type |
|---|---|---|---|
| Open | $382,000 | New Conventional | |
| Closed | $385,388 | New Conventional |
Similar Homes in the area
Source: Doorify MLS
MLS Number: 10089912
APN: 1759.15-53-9918-000
- 316 Granite Cove Ct
- 6205 Roles Saddle Dr
- 464 Granite Saddle Dr
- 5725 Lord Granville Way
- 2905 Pluton Place
- 1021 Smoke Willow Way Unit 130
- 813 Willow Tower Ct Unit 148
- 816 Willow Tower Ct Unit 154
- 812 Willow Tower Ct Unit 155
- 825 Willow Tower Ct
- 820 Willow Tower Ct Unit 153
- 11249 Jeffreys Ln
- 416 Granite Saddle Dr
- 4014 Peeler Ct
- 454 Big Willow Way
- 1200 Granite Falls Blvd
- 4305 Albino Deer Way
- 718 Jamescroft Way Unit 29
- 716 Jamescroft Way Unit 28
- 609 Marshskip Way
