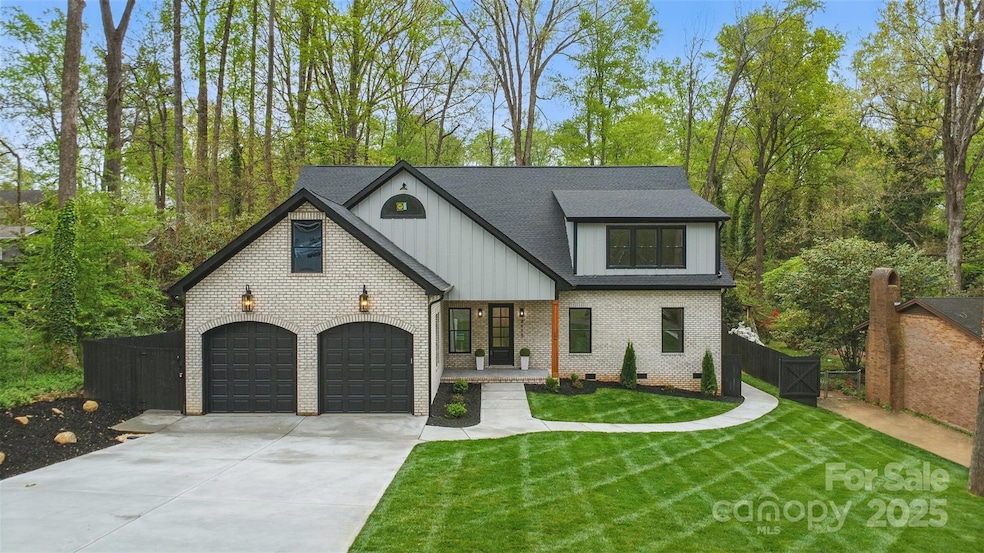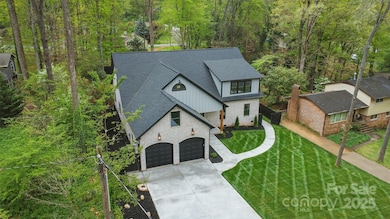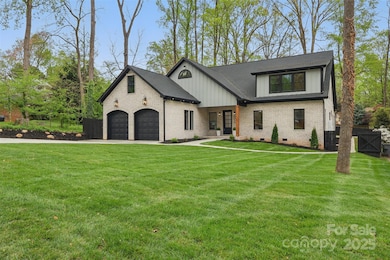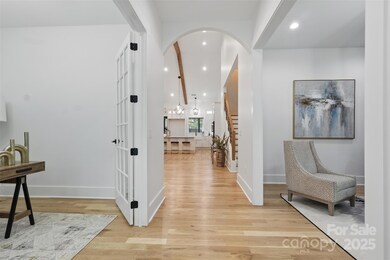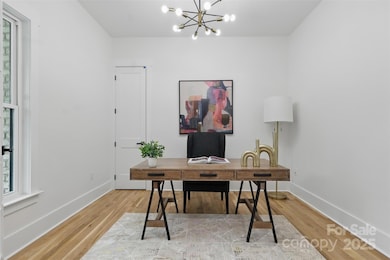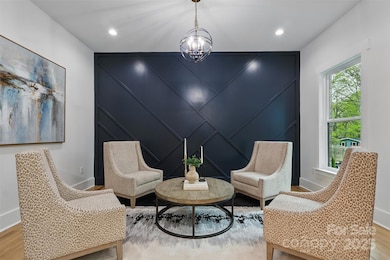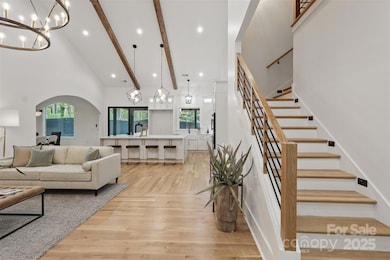
3038 Northampton Dr Charlotte, NC 28210
Quail Hollow NeighborhoodEstimated payment $8,614/month
Highlights
- New Construction
- Wood Flooring
- Double Oven
- South Mecklenburg High School Rated A-
- Covered patio or porch
- Bar Fridge
About This Home
Welcome to 3038 Northampton Drive, a luxurious all-brick, custom-built home offering 4000 square feet of meticulously designed living space. With 5 bedrooms and 5 bathrooms, this exceptional residence is just 5 minutes from the vibrant Southpark area and the prestigious Quail Hollow, placing you in the heart of one of Charlotte’s most sought-after neighborhoods.Upon entering, you’ll be captivated by the 23-foot ceilings in the expansive main living area. Primary suite is conveniently located on the first floor, featuring 20-foot ceilings and direct access to the private backyard. You'll find high-end finishes throughout, including a luxuriously oversized island in the gourmet kitchen, paired with quartz countertops that add sophistication to the heart of the home. All bedroom closets are built-in and custom-designed to maximize space and functionalityHome also includes a versatile flex room/game room, perfect for entertainment!
Listing Agent
The Agency - Charlotte Brokerage Email: Ivette.P@theagencyre.com License #288363

Co-Listing Agent
The Agency - Charlotte Brokerage Email: Ivette.P@theagencyre.com License #308805
Open House Schedule
-
Saturday, April 26, 20251:00 to 3:00 pm4/26/2025 1:00:00 PM +00:004/26/2025 3:00:00 PM +00:00Add to Calendar
Home Details
Home Type
- Single Family
Est. Annual Taxes
- $3,158
Year Built
- Built in 2025 | New Construction
Lot Details
- Back Yard Fenced
- Property is zoned R-3
Parking
- 2 Car Garage
- Driveway
Home Design
- Composition Roof
- Four Sided Brick Exterior Elevation
Interior Spaces
- 2-Story Property
- Bar Fridge
- Great Room with Fireplace
- Wood Flooring
- Crawl Space
Kitchen
- Double Oven
- Gas Range
- Microwave
- Dishwasher
Bedrooms and Bathrooms
- 5 Full Bathrooms
Outdoor Features
- Covered patio or porch
- Fire Pit
Utilities
- Central Heating and Cooling System
- Heating System Uses Natural Gas
- Tankless Water Heater
Community Details
- Spring Valley Subdivision
Listing and Financial Details
- Assessor Parcel Number 173-151-08
Map
Home Values in the Area
Average Home Value in this Area
Tax History
| Year | Tax Paid | Tax Assessment Tax Assessment Total Assessment is a certain percentage of the fair market value that is determined by local assessors to be the total taxable value of land and additions on the property. | Land | Improvement |
|---|---|---|---|---|
| 2023 | $3,158 | $411,500 | $220,000 | $191,500 |
| 2022 | $3,031 | $314,100 | $165,000 | $149,100 |
| 2021 | $3,031 | $314,100 | $165,000 | $149,100 |
| 2020 | $3,138 | $314,100 | $165,000 | $149,100 |
| 2019 | $3,123 | $314,100 | $165,000 | $149,100 |
| 2018 | $2,995 | $222,700 | $100,000 | $122,700 |
| 2017 | $2,946 | $222,700 | $100,000 | $122,700 |
| 2016 | $2,936 | $222,700 | $100,000 | $122,700 |
| 2015 | $2,925 | $222,700 | $100,000 | $122,700 |
| 2014 | $2,922 | $222,700 | $100,000 | $122,700 |
Property History
| Date | Event | Price | Change | Sq Ft Price |
|---|---|---|---|---|
| 04/05/2025 04/05/25 | For Sale | $1,499,000 | -- | $375 / Sq Ft |
Deed History
| Date | Type | Sale Price | Title Company |
|---|---|---|---|
| Warranty Deed | $375,000 | Guardian Title Insurance | |
| Interfamily Deed Transfer | -- | -- |
Mortgage History
| Date | Status | Loan Amount | Loan Type |
|---|---|---|---|
| Closed | $523,100 | New Conventional |
Similar Homes in Charlotte, NC
Source: Canopy MLS (Canopy Realtor® Association)
MLS Number: 4241608
APN: 173-151-08
- 2815 Burnt Mill Rd
- 6007 Patrick Place
- 5150 Mount Clare Ln
- 6910 Green Turtle Dr
- 6020 Gray Gate Ln Unit I
- 5916 Rexwood Place
- 6510 Clavell Ln Unit B
- 4224 Park South Station Blvd
- 6449 Silver Star Ln
- 6619 Portland Rose Ln
- 6523 Clavell Ln
- 2036 Edgewater Dr
- 5908 Glassport Ln
- 6711 Conservatory Ln
- 5951 Carrollton Ln
- 2710 Goneaway Rd
- 5924 Carrollton Ln
- 2913 Archdale Dr
- 6605 Central Pacific Ave Unit 301A
- 6605 Central Pacific Ave
