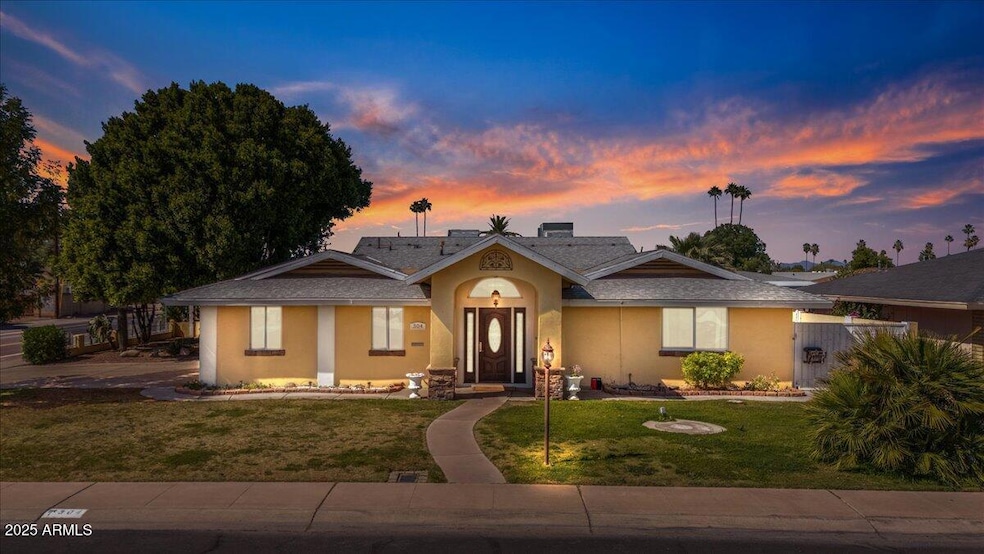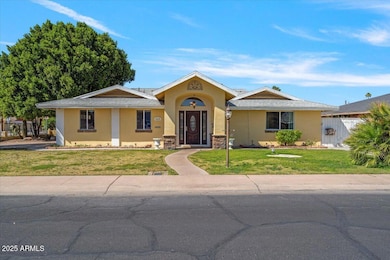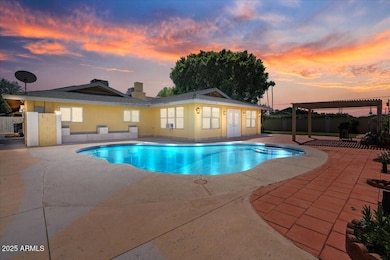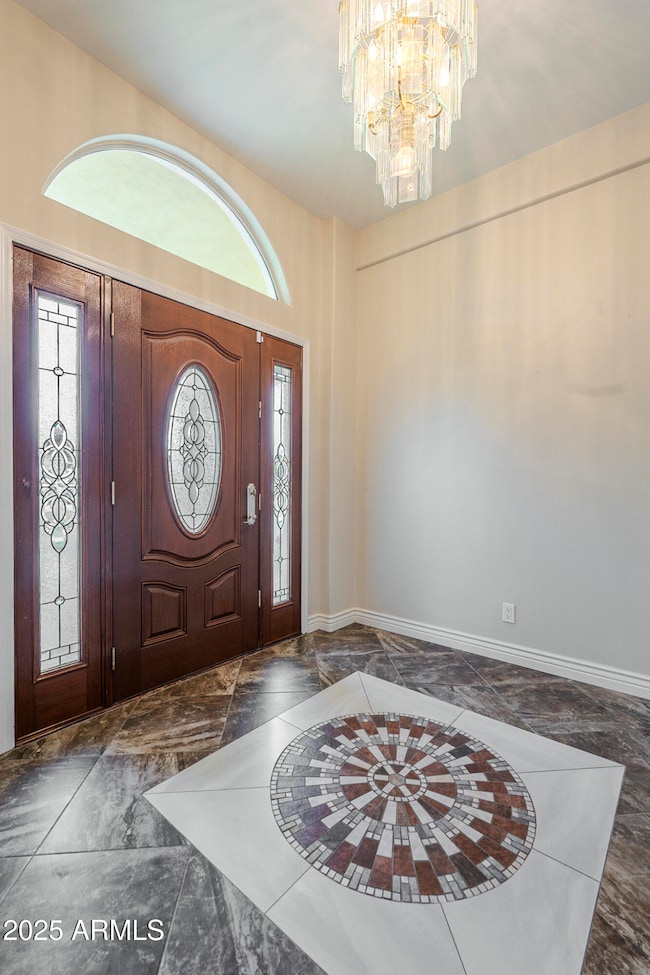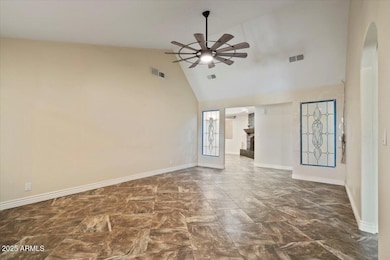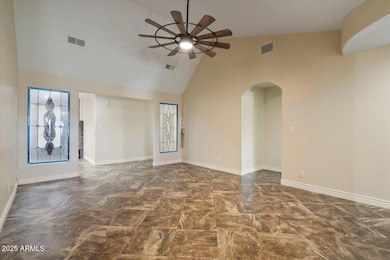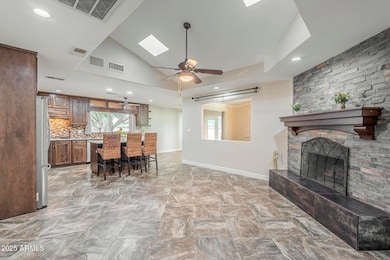
304 E Fremont Dr Tempe, AZ 85282
The Lakes NeighborhoodEstimated payment $3,445/month
Highlights
- Hot Property
- RV Gated
- 0.24 Acre Lot
- Private Pool
- Solar Power System
- 3-minute walk to Palmer Park
About This Home
Beautifully updated Tempe home with a spacious layout, smart upgrades, and solar panels for added energy efficiency! Enter to vaulted ceilings, skylights, and an open flow between living areas. The family room features a cozy gas or wood-burning fireplace. The gourmet kitchen stands out with granite counters, Samsung Family Hub fridge, gas cooktop, wall oven, microwave, and walk-in pantry. Lovely tile flooring flows throughout. A 330+ sq ft Arizona/Bonus Room with flagstone flooring adds versatile space. The primary suite includes a whirlpool tub, walk-in shower, and large closet. Enjoy a lush backyard with pool, mature landscaping, RV gate, two sheds, and bonus parking. New sewer line (2020), R-40 attic insulation, and solar panels offer long-term value. Near ASU, shopping, and freeways! This home offers both charm and functionality, beginning with its inviting curb appeal and lush front lawn. The formal entry opens into multiple living spaces, ideal for hosting guests or relaxing in comfort. The kitchen was enhanced with high-end granite countertops and now includes a state-of-the-art Samsung Family Hub refrigerator, offering both style and smart-home functionality.The Arizona/Bonus Room is a standout feature - fully enclosed and cooled, with custom flagstone floors, it's ideal as a game room, studio, or gym. The home is entirely tiled -no carpet- making it easy to maintain and pet-friendly.All underground plumbing was replaced in 2020 with a new sewer line, offering long-term peace of mind for the next owner. Solar panels on an assumable loan and R-40 attic insulation help keep energy bills manageable and support sustainable living. Details on the solar loan - terms, rate, and monthly payment - are available upon request. Outdoors, the backyard includes a refreshing pool, planters, and mature trees. Two storage sheds provide ample space for tools or hobbies, and the side yard features an RV gate with extended parking for multiple vehicles or recreational use.The primary suite includes a whirlpool tub, walk-in shower, and a generous walk-in closet. Guest bedrooms offer flexibility for your lifestyle needs - perfect for home offices, hobbies, or creative workspaces. Situated on a spacious corner lot, the property offers room to spread out with privacy and potential. It's truly an entertainer's delight with plenty of space to relax, host gatherings, or enjoy quiet afternoons by the pool.Additional perks include a laundry room with sink and extra cabinets, energy-efficient upgrades, and a split bedroom floorplan for added privacy. Located in a quiet neighborhood with quick access to major freeways, dining, shopping, and just minutes to Arizona State University.
Open House Schedule
-
Saturday, April 26, 20259:00 am to 1:00 pm4/26/2025 9:00:00 AM +00:004/26/2025 1:00:00 PM +00:00Come see why this Tempe home is turning heads! Stop by this weekend’s Open House to walk the layout, feel the finishes, and fall in love with your next home.Add to Calendar
-
Sunday, April 27, 202511:00 am to 3:00 pm4/27/2025 11:00:00 AM +00:004/27/2025 3:00:00 PM +00:00Come see why this Tempe home is turning heads! Stop by this weekend’s Open House to walk the layout, feel the finishes, and fall in love with your next home.Add to Calendar
Home Details
Home Type
- Single Family
Est. Annual Taxes
- $2,236
Year Built
- Built in 1969
Lot Details
- 10,663 Sq Ft Lot
- Desert faces the front and back of the property
- Block Wall Fence
- Corner Lot
- Sprinklers on Timer
- Grass Covered Lot
Parking
- 2 Open Parking Spaces
- 2 Car Garage
- 1 Carport Space
- RV Gated
Home Design
- Brick Exterior Construction
- Wood Frame Construction
- Composition Roof
- Stucco
Interior Spaces
- 2,701 Sq Ft Home
- 1-Story Property
- Vaulted Ceiling
- Ceiling Fan
- Skylights
- Gas Fireplace
- Double Pane Windows
- ENERGY STAR Qualified Windows
- Tile Flooring
- Security System Owned
Kitchen
- Breakfast Bar
- Gas Cooktop
- Built-In Microwave
- ENERGY STAR Qualified Appliances
- Kitchen Island
- Granite Countertops
Bedrooms and Bathrooms
- 4 Bedrooms
- Remodeled Bathroom
- Primary Bathroom is a Full Bathroom
- 2 Bathrooms
- Hydromassage or Jetted Bathtub
- Bathtub With Separate Shower Stall
Accessible Home Design
- Accessible Hallway
- Doors are 32 inches wide or more
- No Interior Steps
Eco-Friendly Details
- Solar Power System
Pool
- Private Pool
- Diving Board
Schools
- Arredondo Elementary School
- Connolly Middle School
- Tempe High School
Utilities
- Cooling Available
- Heating System Uses Natural Gas
- High Speed Internet
- Cable TV Available
Community Details
- No Home Owners Association
- Association fees include no fees
- College Park Unit 1 Subdivision
Listing and Financial Details
- Tax Lot 32
- Assessor Parcel Number 133-41-383
Map
Home Values in the Area
Average Home Value in this Area
Tax History
| Year | Tax Paid | Tax Assessment Tax Assessment Total Assessment is a certain percentage of the fair market value that is determined by local assessors to be the total taxable value of land and additions on the property. | Land | Improvement |
|---|---|---|---|---|
| 2025 | $2,236 | $23,085 | -- | -- |
| 2024 | $2,208 | $21,985 | -- | -- |
| 2023 | $2,208 | $41,130 | $8,220 | $32,910 |
| 2022 | $2,109 | $30,520 | $6,100 | $24,420 |
| 2021 | $2,150 | $28,320 | $5,660 | $22,660 |
| 2020 | $2,393 | $26,680 | $5,330 | $21,350 |
| 2019 | $2,347 | $24,630 | $4,920 | $19,710 |
| 2018 | $2,289 | $23,010 | $4,600 | $18,410 |
| 2017 | $2,221 | $21,170 | $4,230 | $16,940 |
| 2016 | $2,205 | $21,120 | $4,220 | $16,900 |
| 2015 | $2,118 | $18,720 | $3,740 | $14,980 |
Property History
| Date | Event | Price | Change | Sq Ft Price |
|---|---|---|---|---|
| 04/24/2025 04/24/25 | For Sale | $585,000 | +20.6% | $217 / Sq Ft |
| 09/24/2020 09/24/20 | Sold | $485,000 | +2.1% | $161 / Sq Ft |
| 08/10/2020 08/10/20 | Pending | -- | -- | -- |
| 07/30/2020 07/30/20 | For Sale | $475,000 | -- | $158 / Sq Ft |
Deed History
| Date | Type | Sale Price | Title Company |
|---|---|---|---|
| Interfamily Deed Transfer | -- | None Available | |
| Warranty Deed | $485,000 | First American Title Ins Co | |
| Warranty Deed | -- | None Available | |
| Cash Sale Deed | $110,000 | Stewart Title & Trust Of Pho | |
| Trustee Deed | $259,193 | First American Title | |
| Warranty Deed | $288,500 | Capital Title Agency Inc | |
| Warranty Deed | $111,000 | First American Title |
Mortgage History
| Date | Status | Loan Amount | Loan Type |
|---|---|---|---|
| Open | $409,800 | New Conventional | |
| Closed | $411,000 | New Conventional | |
| Previous Owner | $242,500 | Unknown | |
| Previous Owner | $66,200 | Credit Line Revolving | |
| Previous Owner | $230,800 | Purchase Money Mortgage | |
| Previous Owner | $110,276 | New Conventional | |
| Closed | $57,700 | No Value Available |
Similar Homes in Tempe, AZ
Source: Arizona Regional Multiple Listing Service (ARMLS)
MLS Number: 6850287
APN: 133-41-383
- 236 E Minton Dr
- 124 E Fremont Dr Unit 3
- 510 E Fremont Dr
- 4735 S Mill Ave
- 4815 S La Rosa Dr
- 4611 S La Rosa Dr
- 501 E Hermosa Dr
- 425 E Hermosa Dr
- 102 E Santa Cruz Dr
- 4450 S Rural Rd Unit B
- 4003 S Mill Ave Unit 51
- 5343 S El Camino Dr
- 518 E Colgate Dr
- 5255 S Mill Ave
- 534 E Pebble Beach Dr
- 400 W Baseline Rd Unit 126
- 400 W Baseline Rd Unit 111
- 400 W Baseline Rd Unit 34
- 400 W Baseline Rd Unit 215
- 400 W Baseline Rd Unit 203
