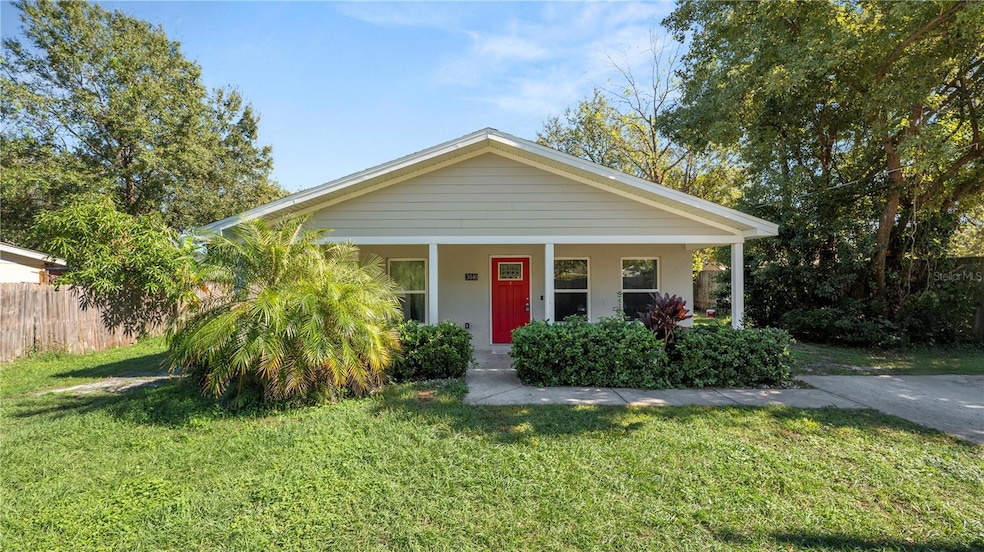
3040 Hutchins Ave Lakeland, FL 33803
Eaton Park NeighborhoodHighlights
- Open Floorplan
- No HOA
- Eat-In Kitchen
- Lincoln Avenue Academy Rated A-
- Family Room Off Kitchen
- 4-minute walk to Eaton Park
About This Home
As of April 2025*****10K Price Improvement**** No HOA!
Welcome to 3040 Hutchins St, a beautifully maintained 3-bedroom, 2-bathroom home built in 2020. This modern residence offers 1,240 sq. ft. of comfortable living space with an open and inviting floor plan, perfect for families and entertaining.
The spacious primary suite boasts a private en-suite bathroom and a generous closet, providing a peaceful retreat. The additional bedrooms are well-sized, ideal for family, guests, or a home office. A dedicated laundry area adds extra convenience to this thoughtfully designed home.
Located between Tampa and Orlando, this home is just a short drive from world-renowned attractions, including Walt Disney World, Universal Studios, and LEGOLAND. With quick access to major highways like I-4, commuting is a breeze. Nearby, you’ll find excellent shopping, dining, schools, and parks, making this home a fantastic choice for families, first-time buyers, or even as a vacation rental opportunity.
Don’t miss out on this incredible opportunity to own a beautiful home in a prime location! Schedule your private tour today.
Last Agent to Sell the Property
LA ROSA REALTY PRESTIGE Brokerage Phone: 863-940-4850 License #3620223

Last Buyer's Agent
LA ROSA REALTY PRESTIGE Brokerage Phone: 863-940-4850 License #3620223

Home Details
Home Type
- Single Family
Est. Annual Taxes
- $1,740
Year Built
- Built in 2020
Lot Details
- 7,902 Sq Ft Lot
- Lot Dimensions are 77x103
- West Facing Home
Parking
- Driveway
Home Design
- Slab Foundation
- Shingle Roof
- Block Exterior
Interior Spaces
- 1,240 Sq Ft Home
- 1-Story Property
- Open Floorplan
- Ceiling Fan
- Family Room Off Kitchen
- Living Room
Kitchen
- Eat-In Kitchen
- Range
- Microwave
- Dishwasher
- Solid Wood Cabinet
Flooring
- Carpet
- Laminate
Bedrooms and Bathrooms
- 3 Bedrooms
- Closet Cabinetry
- Walk-In Closet
- 2 Full Bathrooms
Laundry
- Laundry Room
- Washer and Electric Dryer Hookup
Schools
- Oscar J Pope Elementary School
- Crystal Lake Middle/Jun School
- George Jenkins High School
Utilities
- Central Heating and Cooling System
- Septic Tank
- Cable TV Available
Community Details
- No Home Owners Association
- Maxwells C M Sub Subdivision
Listing and Financial Details
- Visit Down Payment Resource Website
- Legal Lot and Block 7 / 2
- Assessor Parcel Number 24-28-34-269000-002070
Map
Home Values in the Area
Average Home Value in this Area
Property History
| Date | Event | Price | Change | Sq Ft Price |
|---|---|---|---|---|
| 04/04/2025 04/04/25 | Sold | $230,000 | -6.1% | $185 / Sq Ft |
| 03/11/2025 03/11/25 | Pending | -- | -- | -- |
| 01/16/2025 01/16/25 | Price Changed | $245,000 | -3.9% | $198 / Sq Ft |
| 11/24/2024 11/24/24 | For Sale | $255,000 | +59.5% | $206 / Sq Ft |
| 02/24/2020 02/24/20 | Sold | $159,900 | 0.0% | $129 / Sq Ft |
| 01/14/2020 01/14/20 | Pending | -- | -- | -- |
| 01/05/2020 01/05/20 | For Sale | $159,900 | 0.0% | $129 / Sq Ft |
| 12/30/2019 12/30/19 | Pending | -- | -- | -- |
| 11/06/2019 11/06/19 | Price Changed | $159,900 | 0.0% | $129 / Sq Ft |
| 11/06/2019 11/06/19 | For Sale | $159,900 | +3.2% | $129 / Sq Ft |
| 07/29/2019 07/29/19 | Pending | -- | -- | -- |
| 04/16/2019 04/16/19 | For Sale | $154,900 | -- | $125 / Sq Ft |
Tax History
| Year | Tax Paid | Tax Assessment Tax Assessment Total Assessment is a certain percentage of the fair market value that is determined by local assessors to be the total taxable value of land and additions on the property. | Land | Improvement |
|---|---|---|---|---|
| 2023 | $1,740 | $133,008 | $0 | $0 |
| 2022 | $1,673 | $129,134 | $0 | $0 |
| 2021 | $1,676 | $125,373 | $14,168 | $111,205 |
| 2020 | $621 | $13,460 | $13,460 | $0 |
| 2018 | $192 | $12,751 | $12,751 | $0 |
| 2017 | $175 | $11,689 | $0 | $0 |
| 2016 | $179 | $11,689 | $0 | $0 |
| 2015 | $171 | $10,910 | $0 | $0 |
| 2014 | $149 | $9,918 | $0 | $0 |
Mortgage History
| Date | Status | Loan Amount | Loan Type |
|---|---|---|---|
| Open | $225,834 | New Conventional | |
| Closed | $225,834 | New Conventional | |
| Previous Owner | $153,954 | FHA | |
| Previous Owner | $157,003 | FHA |
Deed History
| Date | Type | Sale Price | Title Company |
|---|---|---|---|
| Warranty Deed | $230,000 | Capstone Title | |
| Warranty Deed | $230,000 | Capstone Title | |
| Warranty Deed | $159,900 | Smart Title Llc | |
| Warranty Deed | -- | None Available | |
| Quit Claim Deed | -- | Attorney |
Similar Homes in Lakeland, FL
Source: Stellar MLS
MLS Number: P4932803
APN: 24-28-34-269000-002070
- 2847 Eaton Ave
- 3016 Hutchins St
- 2835 Eaton Ave
- 2845 Ellis Ave
- 2907 Ellis Ave
- 2907 Park St
- 3353 S Combee Rd
- 0 Mine Mill Rd Unit MFRP4929728
- 3105 Crystal Hills Loop S
- 0 Crystal Hills Loop S
- 3123 Crystal Hills Dr
- 3046 Crystal Hills Dr
- 3206 Crystal Hills Loop S
- 3212 Crystal Hills Loop S
- 3218 Crystal Hills Loop S
- 2422 Crystal Hills Loop E
- 3038 Galaxy Ln
- 1810 Blue Lake Dr
- 3321 Peachtree Hill Rd
- 1729 Elk Dr
