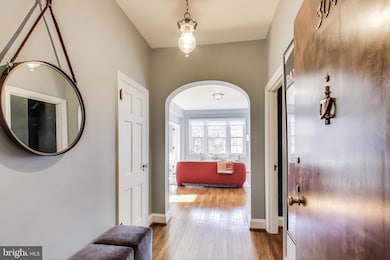
3041 Sedgwick St NW Unit 304-D Washington, DC 20008
Cleveland Park NeighborhoodEstimated payment $5,378/month
Highlights
- View of Trees or Woods
- Tudor Architecture
- 1 Elevator
- Hearst Elementary School Rated A
- Den
- 3-minute walk to Penni Park
About This Home
Come home to one of DC's "Best Addresses"! This spacious two-bedroom unit with a den/sunroom at beautiful, historic Tilden Gardens is ready for a new owner. The hardwood floors have recently been refinished, and the kitchen and baths are all updated. Nine-foot ceilings and archways throughout provide character and charm that never goes out of style. Three exposures and windows galore make this unit cheery and light filled all year round. Custom, remote controlled window treatments ensure privacy and comfort. The association replaced all the windows home with double-paned, sound-deadening, historically appropriate windows. The views are fantastic, as is the location. This is a super quiet residential block off of Connecticut Ave, convenient to metro red line (.5 mile to Van Ness and 1.2 miles to Woodley Park), Rock Creek Park, and a multitude of choices for shopping and dining. This co-op community provides extra storage, on-site maintenance, front desk staff, secure fobbed entry, free laundry room, and bike storage. No underlying mortgage, and no special assessments mean you can maximize your budget!
Property Details
Home Type
- Co-Op
Est. Annual Taxes
- $2,547
Year Built
- Built in 1928
HOA Fees
- $1,817 Monthly HOA Fees
Parking
- On-Street Parking
Property Views
- Woods
- Garden
Home Design
- Tudor Architecture
- Brick Exterior Construction
Interior Spaces
- 1,269 Sq Ft Home
- Property has 1 Level
- Den
Bedrooms and Bathrooms
- 2 Main Level Bedrooms
Schools
- Hearst Elementary School
- Deal Junior High School
- Jackson-Reed High School
Utilities
- Window Unit Cooling System
- Radiator
- Natural Gas Water Heater
- Private Sewer
Additional Features
- Accessible Elevator Installed
- Southeast Facing Home
Listing and Financial Details
- Tax Lot 801
- Assessor Parcel Number 2059//0801
Community Details
Overview
- Association fees include exterior building maintenance, management, insurance, reserve funds, sewer, snow removal, taxes, trash, water, laundry
- Mid-Rise Condominium
- Tilden Gardens Condos
- Tilden Gardens Community
- Cleveland Park Subdivision
- Property Manager
Amenities
- Common Area
- Laundry Facilities
- 1 Elevator
- Community Storage Space
Pet Policy
- No Pets Allowed
Map
Home Values in the Area
Average Home Value in this Area
Property History
| Date | Event | Price | Change | Sq Ft Price |
|---|---|---|---|---|
| 04/03/2025 04/03/25 | For Sale | $600,000 | +26.1% | $473 / Sq Ft |
| 10/06/2016 10/06/16 | Sold | $476,000 | -4.8% | $375 / Sq Ft |
| 08/12/2016 08/12/16 | Pending | -- | -- | -- |
| 08/02/2016 08/02/16 | Price Changed | $499,900 | -8.9% | $394 / Sq Ft |
| 06/22/2016 06/22/16 | For Sale | $549,000 | -- | $433 / Sq Ft |
Similar Homes in Washington, DC
Source: Bright MLS
MLS Number: DCDC2191642
- 3900 Connecticut Ave NW Unit 502G
- 3041 Sedgwick St NW Unit 304-D
- 3000 Tilden St NW Unit ONE-I
- 3883 Connecticut Ave NW Unit T6
- 3883 Connecticut Ave NW Unit 605
- 3883 Connecticut Ave NW Unit 903
- 3883 Connecticut Ave NW Unit P-30
- 3034 Rodman St NW
- 4025 Connecticut Ave NW Unit 205
- 3701 Connecticut Ave NW Unit 623
- 3701 Connecticut Ave NW Unit 503
- 3701 Connecticut Ave NW Unit 405
- 3701 Connecticut Ave NW Unit 108
- 3701 Connecticut Ave NW Unit 236
- 3701 Connecticut Ave NW Unit 524
- 3701 Connecticut Ave NW Unit 508
- 2905 Tilden St NW
- 3018 Porter St NW Unit 101
- 4111 Connecticut Ave NW Unit PENTHOUSE 601
- 4111 Connecticut Ave NW Unit PENTHOUSE 604






