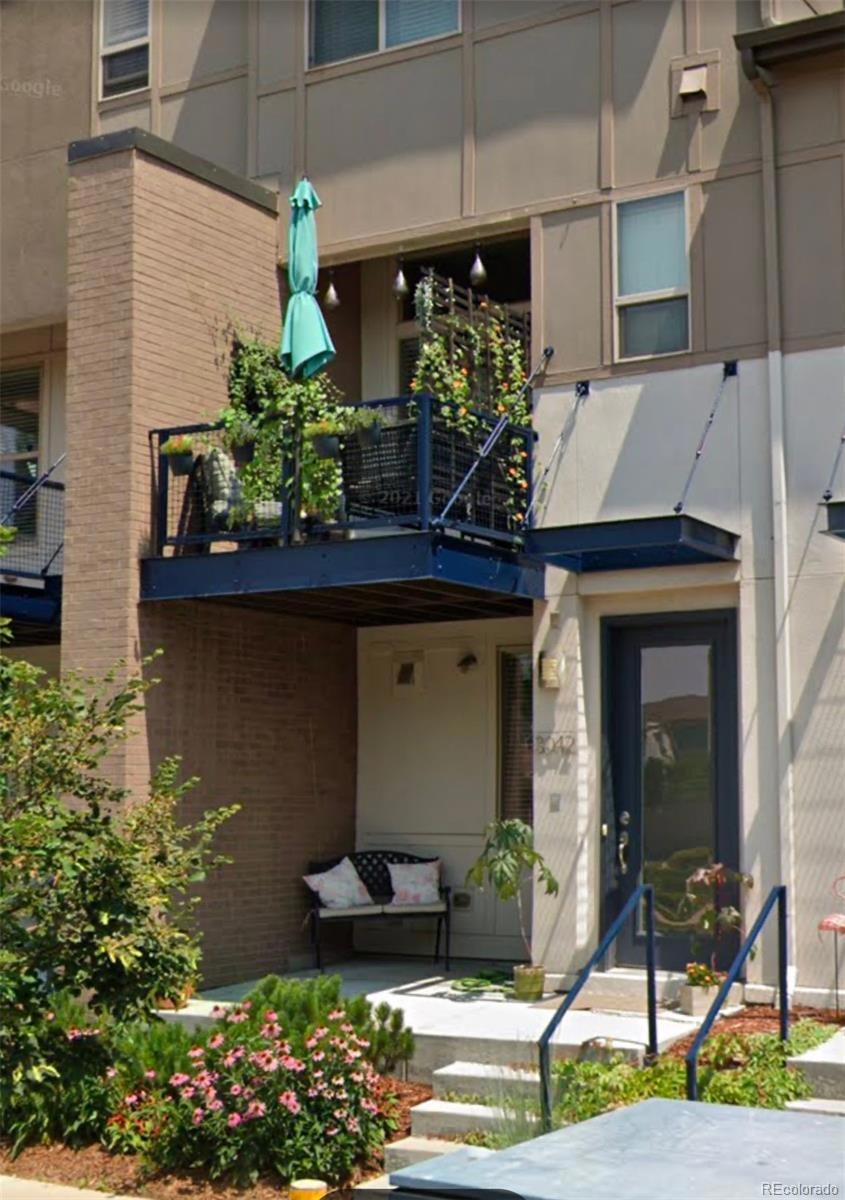
3042 Fulton St Denver, CO 80238
Central Park NeighborhoodHighlights
- No Units Above
- Located in a master-planned community
- Contemporary Architecture
- Westerly Creek Elementary Rated A-
- Open Floorplan
- Property is near public transit
About This Home
As of February 2025AFFORDABLE HOUSING UNIT! Live in the heart of the Stapleton within steps of shopping, dining, entertainment, and ample outdoor activity in this light and bright townhome, this is 3042 Fulton Street. This turn-key affordable housing unit boasts pride of ownership throughout and features a spacious floorplan with over 3 floors of living space. The main level features durable laminate flooring, high ceilings, tons of natural light, and an open floor plan, ideal for entertaining. Enjoy preparing a meal in the inviting kitchen boasting espresso cabinetry with undermount lighting, a stainless steel appliance package, a pantry, and ample counter space. The upper level offers private living quarters where you are welcomed by two large bedrooms and a full bath. Additional features of this home include an attached oversized garage with extra storage space, in-unit laundry (washer and dryer included), a large balcony, smart home technology, and curated finishes throughout. 3042 Fulton is ideally situated within walking distance of multiple restaurants, King Soopers, Bluff Lake, and Central Park. Stanley Market Place, Stapleton Fitzsimons, and major roadways are only moments from your front door too. This property will not last long so book your showing today! Further eligible requirements are available at https://www.denvergov.org/Government/Agencies-Departments Offices/Department-of-Housing-Stability
Last Agent to Sell the Property
RE/MAX Professionals Brokerage Email: Lauren@griffithhometeam.com,303-809-6910 License #100088598

Co-Listed By
RE/MAX Professionals Brokerage Email: Lauren@griffithhometeam.com,303-809-6910
Townhouse Details
Home Type
- Townhome
Est. Annual Taxes
- $1,358
Year Built
- Built in 2014 | Remodeled
Lot Details
- No Units Above
- No Units Located Below
- Two or More Common Walls
- West Facing Home
- Landscaped
- Front Yard Sprinklers
HOA Fees
Parking
- 1 Car Attached Garage
- Oversized Parking
Home Design
- Contemporary Architecture
- Brick Exterior Construction
- Slab Foundation
- Frame Construction
- Architectural Shingle Roof
- Stucco
Interior Spaces
- 1,186 Sq Ft Home
- 3-Story Property
- Open Floorplan
- High Ceiling
- Ceiling Fan
- Double Pane Windows
- Window Treatments
- Entrance Foyer
- Living Room
- Dining Room
- Smart Thermostat
Kitchen
- Eat-In Kitchen
- Oven
- Microwave
- Dishwasher
- Laminate Countertops
- Disposal
Flooring
- Carpet
- Laminate
Bedrooms and Bathrooms
- 2 Bedrooms
Laundry
- Laundry Room
- Dryer
- Washer
Outdoor Features
- Balcony
- Covered patio or porch
Schools
- Swigert International Elementary School
- Dsst: Green Valley Ranch Middle School
- Northfield High School
Additional Features
- Property is near public transit
- Forced Air Heating and Cooling System
Community Details
- Association fees include ground maintenance, maintenance structure, snow removal, water
- Advance Association, Phone Number (303) 482-2213
- Mca City HOA, Phone Number (303) 420-4433
- Stapleton Subdivision
- Located in a master-planned community
Listing and Financial Details
- Exclusions: Sellers personal property, refrigerator, ring doorbell, garage camera/keypad, pulldown sunshade
- Assessor Parcel Number 1274-32-026
Map
Home Values in the Area
Average Home Value in this Area
Property History
| Date | Event | Price | Change | Sq Ft Price |
|---|---|---|---|---|
| 02/21/2025 02/21/25 | Sold | $203,960 | 0.0% | $172 / Sq Ft |
| 01/21/2025 01/21/25 | Pending | -- | -- | -- |
| 01/21/2025 01/21/25 | For Sale | $203,960 | -- | $172 / Sq Ft |
Tax History
| Year | Tax Paid | Tax Assessment Tax Assessment Total Assessment is a certain percentage of the fair market value that is determined by local assessors to be the total taxable value of land and additions on the property. | Land | Improvement |
|---|---|---|---|---|
| 2024 | $1,377 | $9,410 | $1,380 | $8,030 |
| 2023 | $1,358 | $9,410 | $1,380 | $8,030 |
| 2022 | $1,822 | $12,890 | $1,260 | $11,630 |
| 2021 | $1,795 | $13,250 | $1,290 | $11,960 |
| 2020 | $1,697 | $12,670 | $1,290 | $11,380 |
| 2019 | $1,672 | $12,670 | $1,290 | $11,380 |
| 2018 | $1,508 | $10,960 | $1,120 | $9,840 |
| 2017 | $1,505 | $10,960 | $1,120 | $9,840 |
| 2016 | $1,677 | $12,110 | $923 | $11,187 |
| 2015 | $1,632 | $12,110 | $923 | $11,187 |
| 2014 | $1,008 | $7,250 | $708 | $6,542 |
Mortgage History
| Date | Status | Loan Amount | Loan Type |
|---|---|---|---|
| Open | $163,168 | New Conventional | |
| Previous Owner | $147,657 | New Conventional |
Deed History
| Date | Type | Sale Price | Title Company |
|---|---|---|---|
| Special Warranty Deed | $203,960 | First American Title | |
| Special Warranty Deed | $152,224 | Land Title Guarantee Company |
Similar Homes in Denver, CO
Source: REcolorado®
MLS Number: 4053535
APN: 1274-32-026
- 10065 Martin Luther King Blvd
- 10108 E 31st Ave
- 10007 Martin Luther King Blvd Unit 104
- 10148 E 29th Dr
- 2983 Fulton St
- 9907 Martin Luther King Blvd Unit 103
- 10305 Martin Luther King Blvd
- 3163 N Elmira St
- 3234 Galena St
- 3178 Geneva Ct
- 2949 Emporia Ct
- 9654 Martin Luther King Junior Blvd
- 9715 E 33rd Ave
- 2843 Havana St
- 2936 Iola St
- 2730 Hanover St
- 2616 Emporia St
- 2590 Hanover St
- 2572 Iola St
- 10610 E 26th Ave
