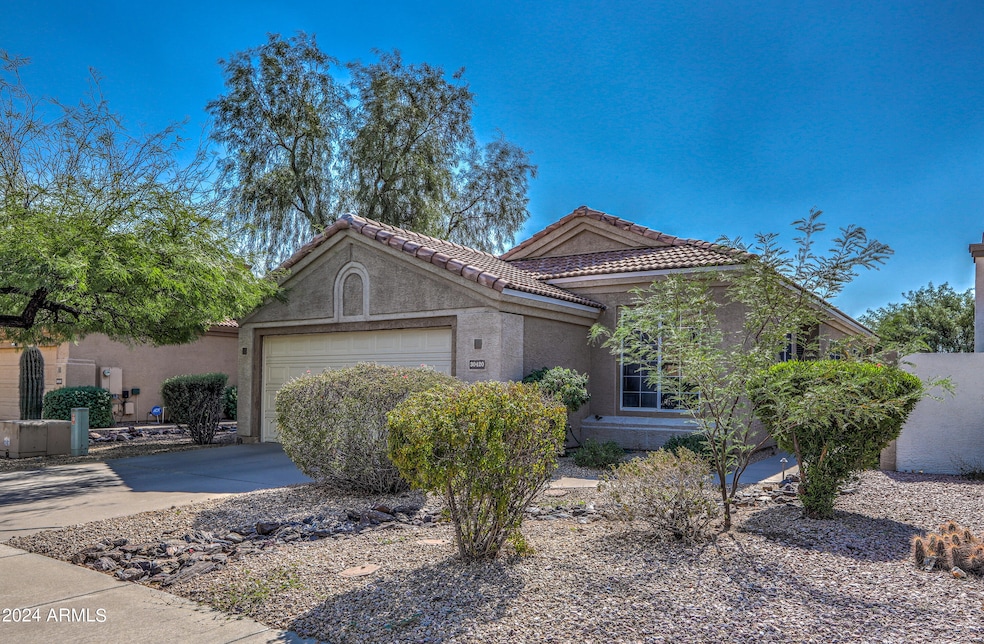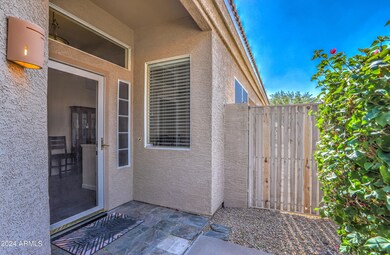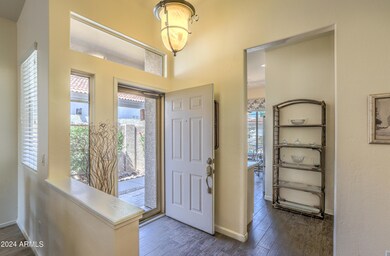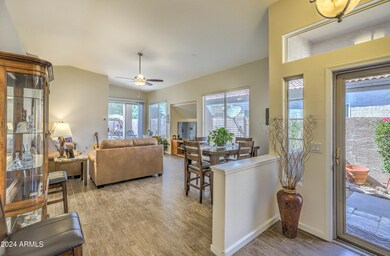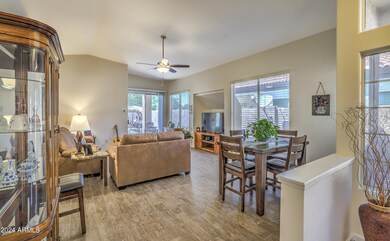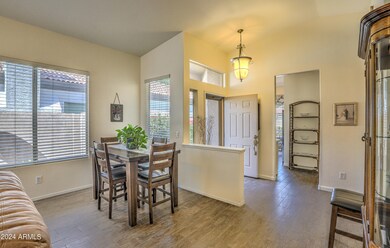
30420 N 42nd Place Cave Creek, AZ 85331
Desert View NeighborhoodHighlights
- Vaulted Ceiling
- Covered patio or porch
- Dual Vanity Sinks in Primary Bathroom
- Desert Willow Elementary School Rated A-
- Eat-In Kitchen
- Tile Flooring
About This Home
As of October 2024**SINGLE LEVEL TATUM RANCH BEAUTY ** GENTLY LIVED IN, WELL MAINTAINED HOME THAT HAS HAD SIGNIFICANT UPDATES!** NEW CARRIER HVAC IN 2022* NEW WATER SOFTENER IN 2023* NEW GARAGE DOOR IN 2023* NEW WATER HEATER IN 2023* KITCHEN QUARTZ COUNTER TOPS, SINK AND BACKSPLACS REPLACED IN 2018, KITCHEN AND BATH CABINETS REFRESHED IN 2018* STAINLESS STEEL DEEP SINK, REFRIGERATOR, RANGE, MICROWAVE , DISHWASHER REPLACED IN 2018* HOME IS ALL TILE, AND WAS INSTALLED IN 2018* BATHROOMS HAVE NEW TOILETS, REFRESHED CABINETS, GRAB BARS IN 2018* WOOD BLINDS INSTALLED IN 2018* ROOF WAS REPLACED BY KYKO ROOFING IN 2016* IRRIGATION SYSTEM REPLACED IN 2023.
3 CEILING FANS* BEAUTIFUL HOME IN AMAZING TATUM RANCH!
SOME FURNITURE, Swing in backyard AND Washer and Dryer are available on a separate bill of sale.
Home Details
Home Type
- Single Family
Est. Annual Taxes
- $1,300
Year Built
- Built in 1995
Lot Details
- 4,427 Sq Ft Lot
- Desert faces the front and back of the property
- Block Wall Fence
- Front and Back Yard Sprinklers
HOA Fees
- $27 Monthly HOA Fees
Parking
- 2 Car Garage
- Garage Door Opener
Home Design
- Wood Frame Construction
- Tile Roof
- Stucco
Interior Spaces
- 1,421 Sq Ft Home
- 1-Story Property
- Vaulted Ceiling
- Ceiling Fan
- Tile Flooring
Kitchen
- Eat-In Kitchen
- Built-In Microwave
Bedrooms and Bathrooms
- 3 Bedrooms
- Remodeled Bathroom
- Primary Bathroom is a Full Bathroom
- 2 Bathrooms
- Dual Vanity Sinks in Primary Bathroom
Outdoor Features
- Covered patio or porch
Schools
- Black Mountain Elementary School
- Sonoran Trails Middle School
- Cactus Shadows High School
Utilities
- Cooling System Updated in 2022
- Refrigerated Cooling System
- Heating System Uses Natural Gas
- Cable TV Available
Community Details
- Association fees include ground maintenance
- Tatum Ranch Association, Phone Number (480) 473-1763
- Tatum Ranch Parcel 32A Subdivision
Listing and Financial Details
- Tax Lot 90
- Assessor Parcel Number 211-88-116
Map
Home Values in the Area
Average Home Value in this Area
Property History
| Date | Event | Price | Change | Sq Ft Price |
|---|---|---|---|---|
| 10/30/2024 10/30/24 | Sold | $515,000 | -0.8% | $362 / Sq Ft |
| 09/19/2024 09/19/24 | For Sale | $519,000 | 0.0% | $365 / Sq Ft |
| 06/01/2016 06/01/16 | Rented | $1,500 | 0.0% | -- |
| 05/14/2016 05/14/16 | For Rent | $1,500 | -- | -- |
Tax History
| Year | Tax Paid | Tax Assessment Tax Assessment Total Assessment is a certain percentage of the fair market value that is determined by local assessors to be the total taxable value of land and additions on the property. | Land | Improvement |
|---|---|---|---|---|
| 2025 | $1,356 | $23,534 | -- | -- |
| 2024 | $1,300 | $19,173 | -- | -- |
| 2023 | $1,300 | $33,200 | $6,640 | $26,560 |
| 2022 | $1,439 | $25,260 | $5,050 | $20,210 |
| 2021 | $1,512 | $23,720 | $4,740 | $18,980 |
| 2020 | $1,476 | $21,260 | $4,250 | $17,010 |
| 2019 | $1,427 | $21,210 | $4,240 | $16,970 |
| 2018 | $1,375 | $19,950 | $3,990 | $15,960 |
| 2017 | $1,329 | $18,920 | $3,780 | $15,140 |
| 2016 | $1,310 | $18,420 | $3,680 | $14,740 |
| 2015 | $1,195 | $18,300 | $3,660 | $14,640 |
Mortgage History
| Date | Status | Loan Amount | Loan Type |
|---|---|---|---|
| Previous Owner | $494,400 | New Conventional | |
| Previous Owner | $200,000 | Unknown | |
| Previous Owner | $64,000 | Credit Line Revolving | |
| Previous Owner | $44,386 | Credit Line Revolving | |
| Previous Owner | $17,650 | Stand Alone Second | |
| Previous Owner | $141,200 | New Conventional | |
| Previous Owner | $150,800 | New Conventional | |
| Previous Owner | $102,000 | New Conventional | |
| Previous Owner | $95,245 | FHA | |
| Previous Owner | $74,700 | Purchase Money Mortgage | |
| Closed | $34,000 | No Value Available |
Deed History
| Date | Type | Sale Price | Title Company |
|---|---|---|---|
| Warranty Deed | $515,000 | American Title Service Agency | |
| Warranty Deed | -- | -- | |
| Interfamily Deed Transfer | -- | None Available | |
| Quit Claim Deed | -- | None Available | |
| Interfamily Deed Transfer | -- | None Available | |
| Warranty Deed | $176,500 | Capital Title Agency Inc | |
| Warranty Deed | $155,500 | Chicago Title Insurance Co | |
| Warranty Deed | $136,000 | Lawyers Title | |
| Warranty Deed | $95,960 | Security Title Agency | |
| Warranty Deed | $16,000 | Security Title Agency |
Similar Homes in Cave Creek, AZ
Source: Arizona Regional Multiple Listing Service (ARMLS)
MLS Number: 6759413
APN: 211-88-116
- 30430 N 42nd Place
- 30417 N 42nd Place
- 30411 N 42nd Place
- 30440 N 42nd Place
- 30404 N 43rd St
- 4310 E Palo Brea Ln
- 4121 E Milton Dr
- 4256 E Montgomery Rd
- 4044 E Cascalote Dr
- 29823 N 41st Place
- 30663 N 44th St
- 4356 E Rancho Tierra Dr
- 4302 E Rancho Caliente Dr
- 29840 N 43rd Way
- 29806 N 43rd Place
- 4031 E Barwick Dr
- 31016 N 42nd Way Unit 3
- 4429 E Rancho Caliente Dr
- 4216 E Desert Marigold Dr
- 4617 E Montgomery Rd
