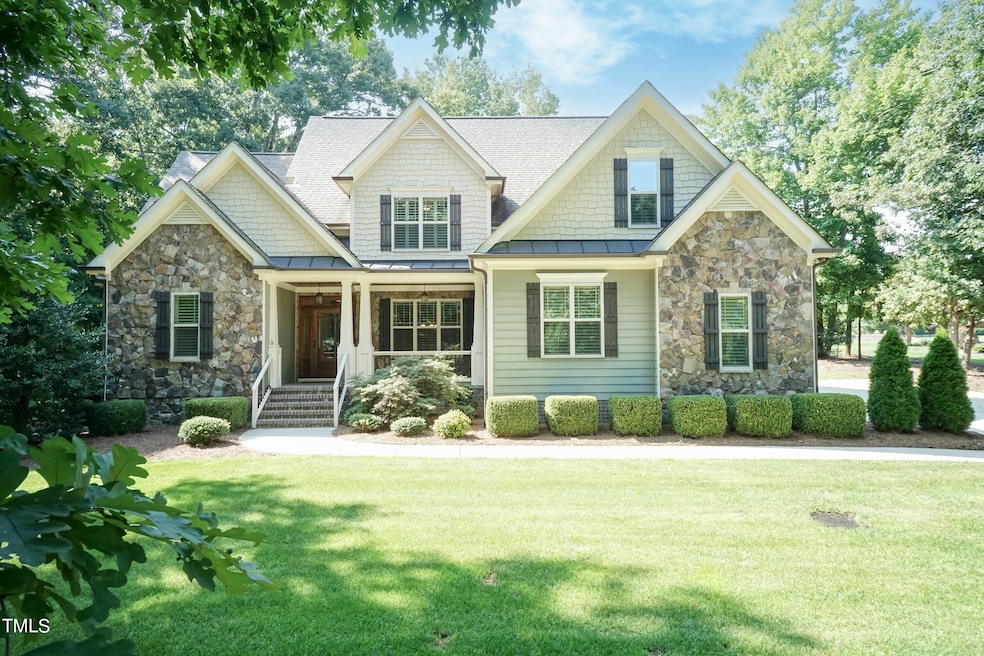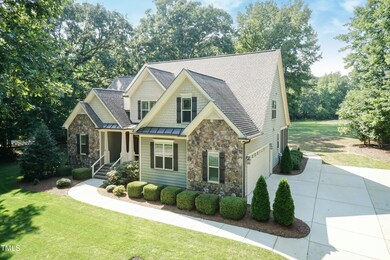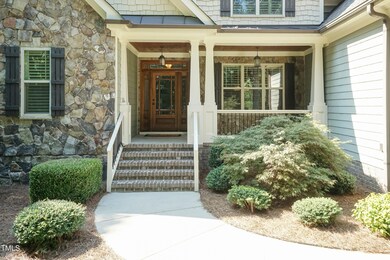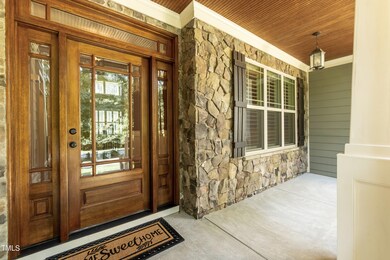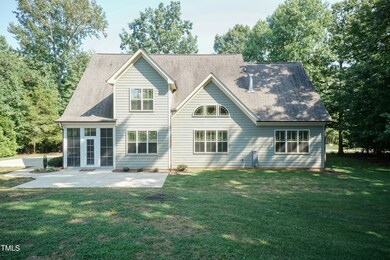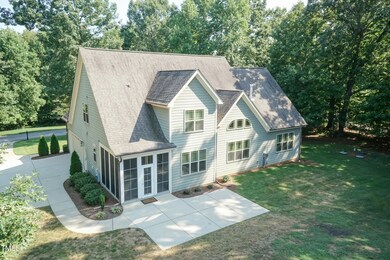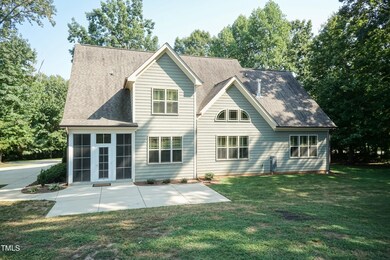
3047 E Bay Ct Creedmoor, NC 27522
Highlights
- Golf Course Community
- Fishing
- Property is near a clubhouse
- In Ground Pool
- Open Floorplan
- Vaulted Ceiling
About This Home
As of October 2024Prior Parade Winner on sprawling flat lot! You will be greeted by an inviting covered front porch with a freshly stained front door and wood stained bead-board. This 4 Bedroom PLUS Loft Home Welcomes you into its awesome open floor plan. From a Dining room with coffered ceiling and tons of millwork, to its solid hardwoods throughout AND whole home plantation shutters as well! Entering the Kitchen you will find loaded with upgraded GE Profile appliances 36'' Gas cooktop, walk-in pantry, and an open view of the Family room with fireplace with custom built-in cabinets. If you like to entertain, you will utilize the butler pantry off of the kitchen as well as the Eze-Breeze screened patio upgrade heading out to the large .92 acre back yard! Once you retreat to your 1st floor primary suite on its own side of the home, you will realize that shows off tons of windows with a trey ceiling, and a large closet space. Upstairs you will find 3 good sized bedrooms with 2 full baths and loft! Don't forget the unfinished space for future expansion or just storage space! From the crawlspace to attic you will find this Home has been maintained immaculately by prior owners, so just bring your toothbrush and move in! Front yard irrigation system for green grass all year round. Natural Gas hook up across street. Community Amenities include: Pool, Volleyball, Putting Green, Ponds, and a Play-set!
Home Details
Home Type
- Single Family
Est. Annual Taxes
- $4,320
Year Built
- Built in 2012
Lot Details
- 0.92 Acre Lot
- Native Plants
- Irrigation Equipment
- Front Yard Sprinklers
- Many Trees
- Back and Front Yard
HOA Fees
- $58 Monthly HOA Fees
Parking
- 2 Car Attached Garage
- Parking Pad
- Side Facing Garage
- Garage Door Opener
- Private Driveway
- 4 Open Parking Spaces
Home Design
- Transitional Architecture
- Brick or Stone Mason
- Block Foundation
- Architectural Shingle Roof
- Stone
Interior Spaces
- 3,030 Sq Ft Home
- 1-Story Property
- Open Floorplan
- Built-In Features
- Bookcases
- Woodwork
- Crown Molding
- Coffered Ceiling
- Tray Ceiling
- Smooth Ceilings
- Vaulted Ceiling
- Ceiling Fan
- Chandelier
- Plantation Shutters
- Entrance Foyer
- Family Room with Fireplace
- Breakfast Room
- Dining Room
- Loft
- Storage
- Attic Floors
Kitchen
- Eat-In Kitchen
- Butlers Pantry
- Electric Oven
- Gas Cooktop
- Microwave
- Ice Maker
- Dishwasher
- Kitchen Island
- Granite Countertops
Flooring
- Wood
- Carpet
- Tile
Bedrooms and Bathrooms
- 4 Bedrooms
- Walk-In Closet
- Double Vanity
- Bathtub with Shower
- Walk-in Shower
Laundry
- Laundry Room
- Laundry on main level
- Sink Near Laundry
Outdoor Features
- In Ground Pool
- Enclosed patio or porch
Location
- Property is near a clubhouse
Schools
- Wilton Elementary School
- Hawley Middle School
- S Granville High School
Utilities
- Forced Air Heating and Cooling System
- Heating System Uses Propane
- Heat Pump System
- Private Water Source
- Well
- Tankless Water Heater
- Propane Water Heater
- Septic Tank
- Septic System
- High Speed Internet
- Cable TV Available
Listing and Financial Details
- Assessor Parcel Number 181300296178
Community Details
Overview
- Association fees include ground maintenance
- Hawthorne HOA
- Built by Sumner
- Hawthorne Subdivision
- Maintained Community
- Pond Year Round
Recreation
- Golf Course Community
- Community Playground
- Community Pool
- Fishing
Map
Home Values in the Area
Average Home Value in this Area
Property History
| Date | Event | Price | Change | Sq Ft Price |
|---|---|---|---|---|
| 10/02/2024 10/02/24 | Sold | $695,000 | -0.7% | $229 / Sq Ft |
| 09/01/2024 09/01/24 | Pending | -- | -- | -- |
| 08/29/2024 08/29/24 | For Sale | $699,999 | -- | $231 / Sq Ft |
Tax History
| Year | Tax Paid | Tax Assessment Tax Assessment Total Assessment is a certain percentage of the fair market value that is determined by local assessors to be the total taxable value of land and additions on the property. | Land | Improvement |
|---|---|---|---|---|
| 2024 | $4,255 | $614,925 | $90,000 | $524,925 |
| 2023 | $4,255 | $392,675 | $60,000 | $332,675 |
| 2022 | $3,577 | $392,675 | $60,000 | $332,675 |
| 2021 | $3,336 | $392,675 | $60,000 | $332,675 |
| 2020 | $3,336 | $392,675 | $60,000 | $332,675 |
| 2019 | $3,336 | $392,675 | $60,000 | $332,675 |
| 2018 | $3,336 | $392,675 | $60,000 | $332,675 |
| 2016 | $3,373 | $378,992 | $60,000 | $318,992 |
| 2015 | $3,179 | $378,992 | $60,000 | $318,992 |
| 2014 | $3,179 | $378,992 | $60,000 | $318,992 |
| 2013 | -- | $378,992 | $60,000 | $318,992 |
Mortgage History
| Date | Status | Loan Amount | Loan Type |
|---|---|---|---|
| Open | $350,000 | New Conventional | |
| Previous Owner | $343,625 | New Conventional | |
| Previous Owner | $286,000 | New Conventional |
Deed History
| Date | Type | Sale Price | Title Company |
|---|---|---|---|
| Warranty Deed | $695,000 | None Listed On Document | |
| Warranty Deed | $38,000 | -- | |
| Trustee Deed | $54,000 | -- |
Similar Homes in Creedmoor, NC
Source: Doorify MLS
MLS Number: 10049634
APN: 31764
- 690 Hawthorne Place
- 3034 E Bay Ct
- 659 Willard Dr
- 693 Northern Falls Rd
- 3172 Buckhorn Ln
- 9529 Woodlief Rd
- 109 Springwood Dr
- 3122 Willow Creek Dr
- 1217 Mauldin Circle Rd
- 1106 Lake Ridge Dr
- 3055 Willow Creek Dr
- 9016 New Century Rd
- 3191 Bruce Garner Rd
- 1001 Hazeltown Rd
- 1046 Lawrence Rd
- 00 Bruce Garner Rd
- 0 Bruce Garner Rd Unit 10073098
- 3218 Bruce Garner Rd
- 3210 Bruce Garner Rd
- 0 Woodlief Rd Unit 10051755
