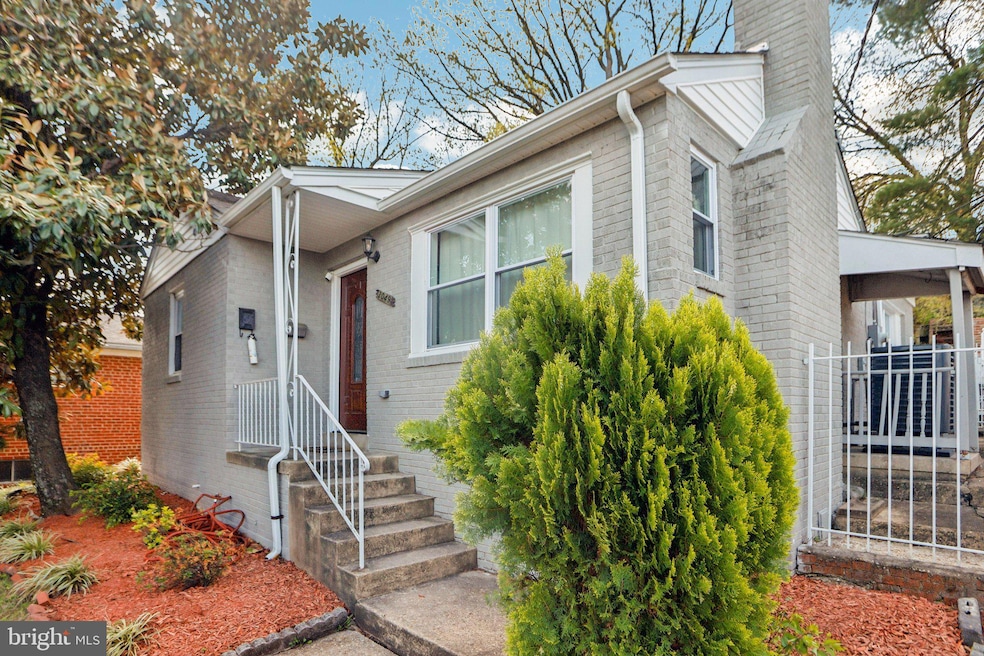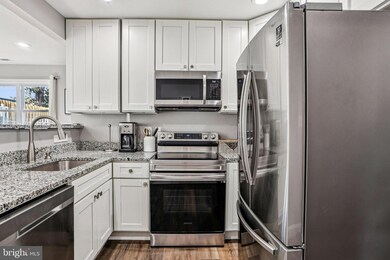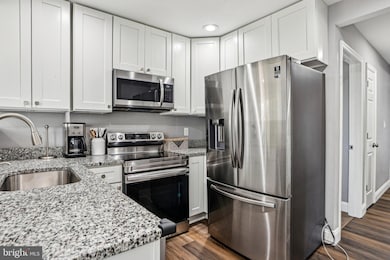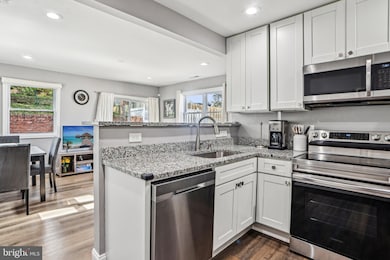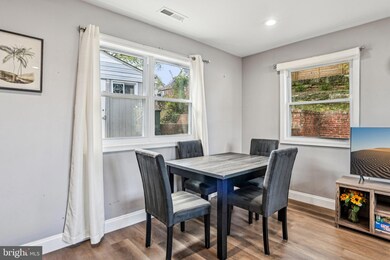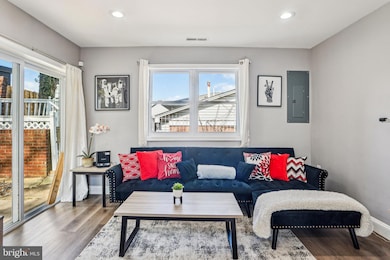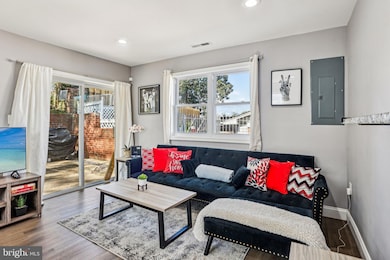
3049 P St SE Washington, DC 20020
Twining NeighborhoodEstimated payment $3,094/month
Highlights
- Gourmet Kitchen
- Wooded Lot
- Garden View
- Open Floorplan
- Rambler Architecture
- 1 Fireplace
About This Home
Discover the perfect blend of value and convenience in this beautifully renovated 3 bedroom, 2.5 bath home, nestled within the desirable Hillcrest subdivision. Located just moments from the evolving Anacostia waterfront, this property offers an excellent alternative to rising metro-area rents and condo fees. Enjoy easy access to 295 and 395, as well as convenient bus routes connecting you to popular destinations like Eastern Market and Capitol Hill. The home is accessed by a short set of stairs, offering added privacy and an elevated setting. Enjoy on street parking. Inside, you'll find modern updates, creating a comfortable and inviting living space. Schedule your showing today
Home Details
Home Type
- Single Family
Est. Annual Taxes
- $2,966
Year Built
- Built in 1953 | Remodeled in 2021
Lot Details
- 5,363 Sq Ft Lot
- Northeast Facing Home
- Masonry wall
- Privacy Fence
- Stone Retaining Walls
- Chain Link Fence
- Landscaped
- Extensive Hardscape
- Sloped Lot
- Wooded Lot
- Back and Side Yard
- Property is in excellent condition
- Property is zoned R-1-B
Parking
- On-Street Parking
Home Design
- Rambler Architecture
- Brick Exterior Construction
- Slab Foundation
- Architectural Shingle Roof
Interior Spaces
- 1,013 Sq Ft Home
- Property has 1 Level
- Open Floorplan
- Furnished
- Recessed Lighting
- 1 Fireplace
- Double Pane Windows
- Vinyl Clad Windows
- Double Hung Windows
- Window Screens
- Sliding Doors
- Insulated Doors
- Family Room Off Kitchen
- Combination Kitchen and Living
- Formal Dining Room
- Laminate Flooring
- Garden Views
Kitchen
- Gourmet Kitchen
- Breakfast Area or Nook
- Stove
- Built-In Microwave
- Dishwasher
- Stainless Steel Appliances
- Upgraded Countertops
- Disposal
Bedrooms and Bathrooms
- 3 Main Level Bedrooms
- En-Suite Primary Bedroom
- En-Suite Bathroom
- Bathtub with Shower
Laundry
- Laundry in unit
- Dryer
- Washer
Home Security
- Monitored
- Fire and Smoke Detector
Eco-Friendly Details
- Energy-Efficient Windows
Outdoor Features
- Balcony
- Brick Porch or Patio
- Terrace
- Shed
- Outbuilding
- Playground
- Rain Gutters
Utilities
- Forced Air Heating and Cooling System
- Electric Water Heater
- Phone Available
- Cable TV Available
Community Details
- No Home Owners Association
- Hillcrest Subdivision
Listing and Financial Details
- Tax Lot 1
- Assessor Parcel Number 5545/N/0001
Map
Home Values in the Area
Average Home Value in this Area
Tax History
| Year | Tax Paid | Tax Assessment Tax Assessment Total Assessment is a certain percentage of the fair market value that is determined by local assessors to be the total taxable value of land and additions on the property. | Land | Improvement |
|---|---|---|---|---|
| 2024 | $2,966 | $348,980 | $181,640 | $167,340 |
| 2023 | $2,922 | $343,710 | $179,880 | $163,830 |
| 2022 | $2,726 | $320,730 | $173,170 | $147,560 |
| 2021 | $930 | $306,870 | $170,540 | $136,330 |
| 2020 | $888 | $303,840 | $168,240 | $135,600 |
| 2019 | $849 | $289,270 | $166,680 | $122,590 |
| 2018 | $815 | $279,280 | $0 | $0 |
| 2017 | $745 | $247,660 | $0 | $0 |
| 2016 | $681 | $231,820 | $0 | $0 |
| 2015 | $635 | $220,720 | $0 | $0 |
| 2014 | $1,186 | $209,770 | $0 | $0 |
Property History
| Date | Event | Price | Change | Sq Ft Price |
|---|---|---|---|---|
| 04/10/2025 04/10/25 | For Sale | $510,000 | +56.9% | $503 / Sq Ft |
| 03/12/2021 03/12/21 | Sold | $325,000 | -14.0% | $321 / Sq Ft |
| 01/30/2021 01/30/21 | For Sale | $377,900 | +16.3% | $373 / Sq Ft |
| 01/28/2021 01/28/21 | Pending | -- | -- | -- |
| 01/26/2021 01/26/21 | Off Market | $325,000 | -- | -- |
| 01/03/2021 01/03/21 | Price Changed | $377,900 | -4.3% | $373 / Sq Ft |
| 10/04/2020 10/04/20 | Price Changed | $395,000 | -12.2% | $390 / Sq Ft |
| 08/11/2020 08/11/20 | Price Changed | $450,000 | -7.2% | $444 / Sq Ft |
| 07/06/2020 07/06/20 | Price Changed | $485,000 | -7.6% | $479 / Sq Ft |
| 03/27/2020 03/27/20 | For Sale | $525,000 | -- | $518 / Sq Ft |
Deed History
| Date | Type | Sale Price | Title Company |
|---|---|---|---|
| Warranty Deed | $325,000 | None Available |
Mortgage History
| Date | Status | Loan Amount | Loan Type |
|---|---|---|---|
| Open | $382,500 | New Conventional | |
| Closed | $350,000 | Purchase Money Mortgage | |
| Previous Owner | $128,000 | New Conventional |
Similar Homes in Washington, DC
Source: Bright MLS
MLS Number: DCDC2194292
APN: 5545N-0001
- 3210 O St SE
- 1316 31st Place SE
- 1336 30th St SE
- 2915 Pennsylvania Ave SE
- 1620 29th St SE Unit 203
- 1620 29th St SE Unit 201
- 2910 O St SE
- 00 N St SE
- 0 N St SE
- 2831 Q St SE
- 3108 Westover Dr SE
- 2834 R St SE Unit 5
- 3024 Nelson Place SE
- 1343 29th St SE
- 1341 29th St SE
- 3195 Westover Dr SE
- 2801 Q St SE
- 1207 33rd Place SE
- 3158 M Place SE
- 1714 33rd Place SE
