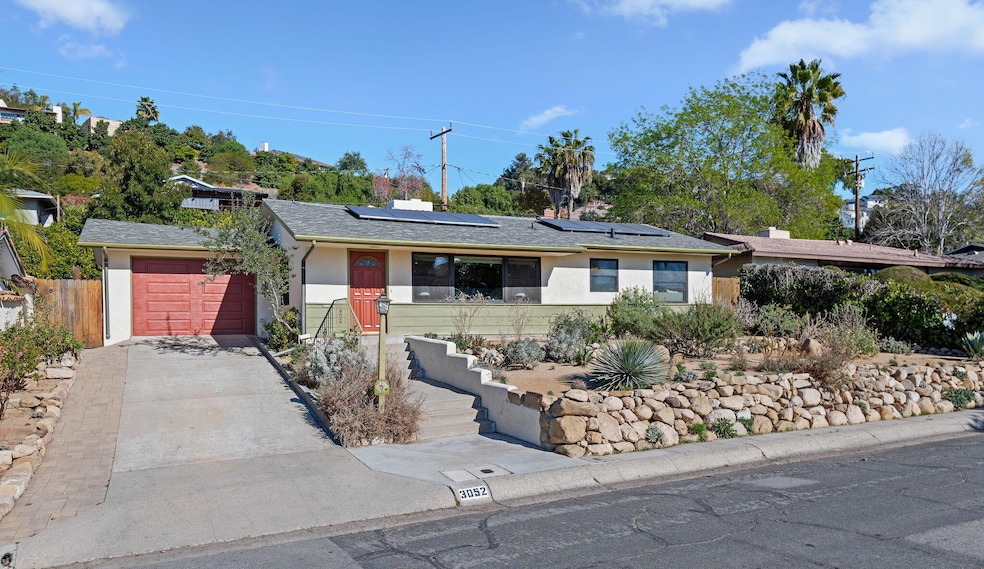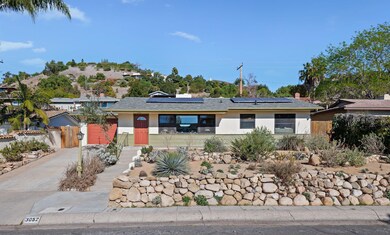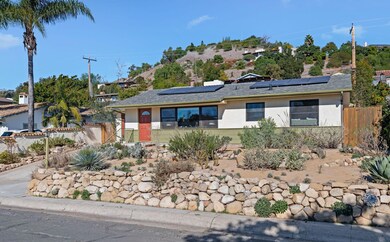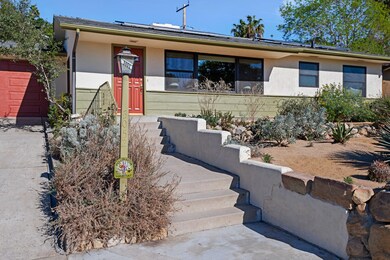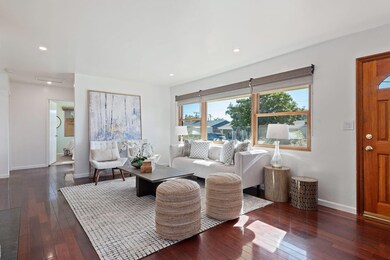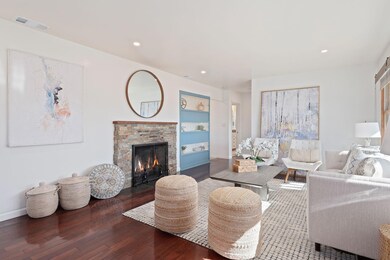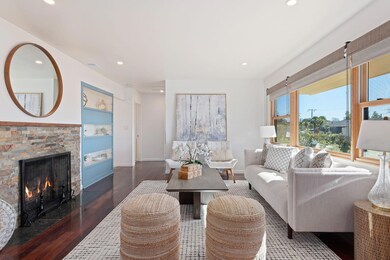
3052 Lucinda Ln Santa Barbara, CA 93105
East San Roque NeighborhoodHighlights
- Solar Power System
- Updated Kitchen
- Property is near public transit
- Santa Barbara Senior High School Rated A-
- Fruit Trees
- Wood Flooring
About This Home
As of March 2025This charming single-level, two-bedroom, 1.5-bathroom home on a quiet San Roque lane offers comfort and tranquility. The spacious living room features a stone fireplace and large windows that fill the space with natural light. The dining area opens to a generous covered backyard patio, perfect for al-fresco dining and entertaining. The property boasts beautiful native gardens adorned with colorful, drought-tolerant plants and a family orchard, providing a serene outdoor retreat. Additional highlights include raised planting beds and an attached garage with ample storage, making this home both functional and inviting. There is also room to add a shower to the 1/2 bathroom. Perfectly located, this well-maintained home is ready for you to enjoy.
Last Buyer's Agent
Berkshire Hathaway HomeServices California Properties License #01976075

Home Details
Home Type
- Single Family
Est. Annual Taxes
- $8,835
Year Built
- Built in 1952
Lot Details
- 6,534 Sq Ft Lot
- Lot Dimensions are 65 x 99
- Back Yard Fenced
- Level Lot
- Fruit Trees
- Drought Tolerant Landscaping
- Property is in good condition
Parking
- 1 Car Attached Garage
- Open Parking
Home Design
- Cottage
- Slab Foundation
- Composition Roof
- Wood Siding
- Stucco
Interior Spaces
- 1,072 Sq Ft Home
- 1-Story Property
- Living Room with Fireplace
- Dining Area
- Fire and Smoke Detector
- Property Views
Kitchen
- Updated Kitchen
- Electric Range
Flooring
- Wood
- Carpet
- Concrete
- Tile
Bedrooms and Bathrooms
- 2 Bedrooms
- Remodeled Bathroom
Laundry
- Laundry in Garage
- Dryer
- Washer
Eco-Friendly Details
- Solar Power System
- Solar owned by a third party
Outdoor Features
- Covered patio or porch
Location
- Property is near public transit
- Property is near schools
- Property is near a bus stop
- City Lot
Schools
- Peabody Elementary School
- S.B. Jr. Middle School
- S.B. Sr. High School
Utilities
- Sewer Stub Out
- Cable TV Available
Community Details
- No Home Owners Association
- 15 San Roque/Above Foothill Subdivision
Listing and Financial Details
- Assessor Parcel Number 055-202-021
- Seller Concessions Offered
- Seller Will Consider Concessions
Map
Home Values in the Area
Average Home Value in this Area
Property History
| Date | Event | Price | Change | Sq Ft Price |
|---|---|---|---|---|
| 03/21/2025 03/21/25 | Sold | $1,418,400 | -5.1% | $1,323 / Sq Ft |
| 02/11/2025 02/11/25 | Pending | -- | -- | -- |
| 01/08/2025 01/08/25 | For Sale | $1,495,000 | +116.7% | $1,395 / Sq Ft |
| 10/22/2013 10/22/13 | Sold | $690,000 | +4.7% | $644 / Sq Ft |
| 09/23/2013 09/23/13 | Pending | -- | -- | -- |
| 09/18/2013 09/18/13 | For Sale | $659,000 | -- | $615 / Sq Ft |
Tax History
| Year | Tax Paid | Tax Assessment Tax Assessment Total Assessment is a certain percentage of the fair market value that is determined by local assessors to be the total taxable value of land and additions on the property. | Land | Improvement |
|---|---|---|---|---|
| 2023 | $8,835 | $812,993 | $589,128 | $223,865 |
| 2022 | $8,593 | $797,053 | $577,577 | $219,476 |
| 2021 | $8,393 | $781,425 | $566,252 | $215,173 |
| 2020 | $8,306 | $773,413 | $560,446 | $212,967 |
| 2019 | $8,160 | $758,249 | $549,457 | $208,792 |
| 2018 | $8,043 | $743,383 | $538,684 | $204,699 |
| 2017 | $7,778 | $728,808 | $528,122 | $200,686 |
| 2016 | $7,643 | $714,518 | $517,767 | $196,751 |
| 2014 | $7,437 | $690,000 | $500,000 | $190,000 |
Mortgage History
| Date | Status | Loan Amount | Loan Type |
|---|---|---|---|
| Open | $1,134,400 | New Conventional | |
| Previous Owner | $660,100 | New Conventional | |
| Previous Owner | $100,000 | Stand Alone Second | |
| Previous Owner | $544,600 | New Conventional | |
| Previous Owner | $549,000 | New Conventional | |
| Previous Owner | $552,000 | New Conventional |
Deed History
| Date | Type | Sale Price | Title Company |
|---|---|---|---|
| Deed | -- | Chicago Title | |
| Grant Deed | $1,418,500 | Chicago Title Company | |
| Quit Claim Deed | -- | None Listed On Document | |
| Grant Deed | $690,000 | Fidelity National Title Co | |
| Interfamily Deed Transfer | -- | None Available |
Similar Homes in Santa Barbara, CA
Source: Santa Barbara Multiple Listing Service
MLS Number: 25-75
APN: 055-202-021
- 702 E Calle Laureles
- 3205 Lucinda Ln
- 2986 Kenmore Place
- 2923 La Combadura Rd
- 2920 Kenmore Place
- 316 Argonne Cir
- 2965 Calle Noguera
- 827 Cheltenham Rd
- 2620 Las Encinas Rd
- 3117 Calle Noguera
- 2776 Williams Way
- 101 Via Tusa
- 2731 Miradero Dr
- 3050 Serena Rd
- 302 Piedmont Rd
- 2648 State St Unit 32
- 2627 Montrose Place
- 840 Mission Canyon Rd
- 2632 Montrose Place
- 2624 State St Unit 1
