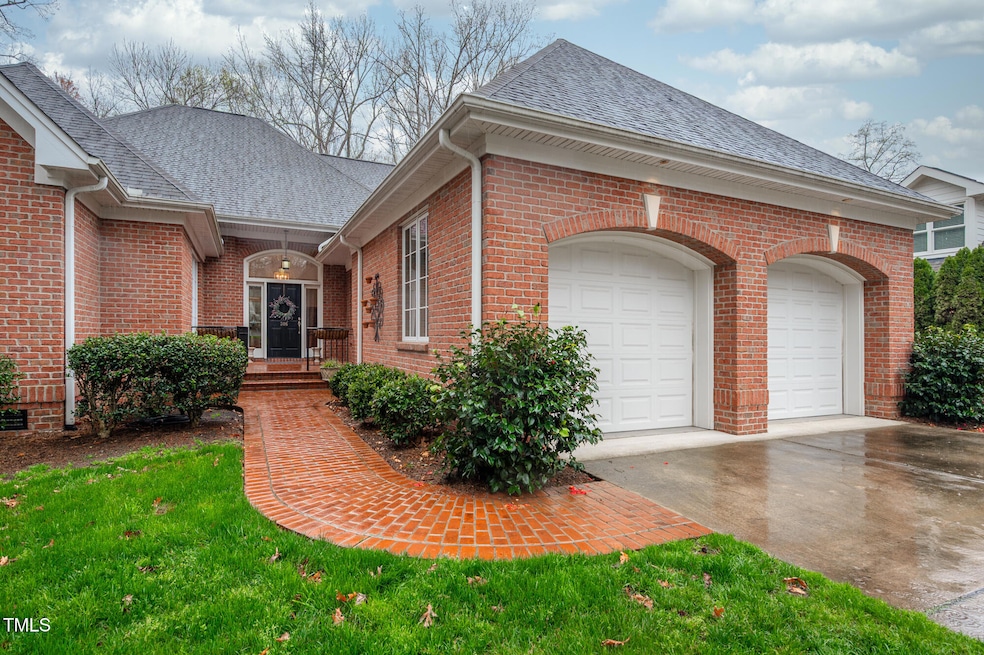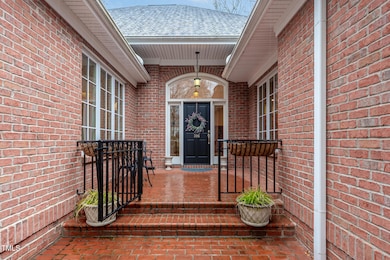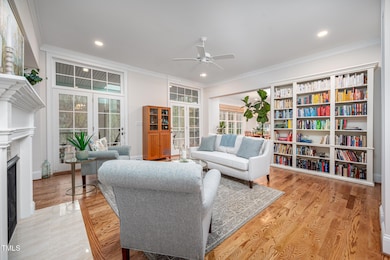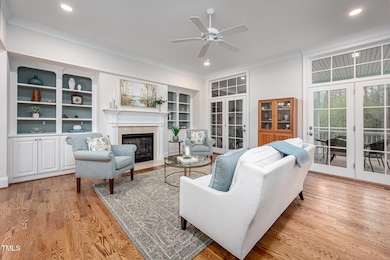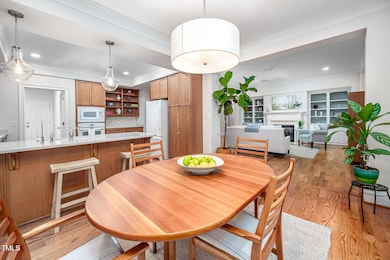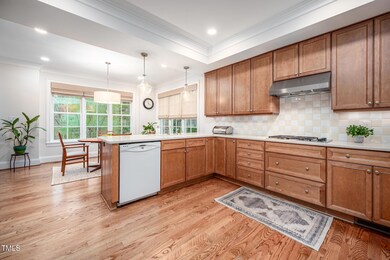
306 Lancaster Dr Chapel Hill, NC 27517
The Oaks NeighborhoodHighlights
- Traditional Architecture
- 2 Car Attached Garage
- Laundry Room
- Wood Flooring
- Living Room
- 1-Story Property
About This Home
As of April 2025Want a gorgeous ranch in one of Chapel Hill's most desirable locations? 306 Lancaster - in the Oaks - is a rare find. Pristine condition, beautiful brick, nice touches and custom trim everywhere. Walk to the golf course and Chapel Hill Country Clubhouse, if you like. Fenced in back yard backs up to secluded woods, and screened in porch provides amble outdoor living area. Minutes from UNC and downtown, groceries, shopping, and I-40. You won't find another like it!
Home Details
Home Type
- Single Family
Est. Annual Taxes
- $7,978
Year Built
- Built in 2009
Lot Details
- 0.38 Acre Lot
HOA Fees
- $8 Monthly HOA Fees
Parking
- 2 Car Attached Garage
Home Design
- Traditional Architecture
- Brick Exterior Construction
- Brick Foundation
Interior Spaces
- 2,481 Sq Ft Home
- 1-Story Property
- Family Room
- Living Room
- Dining Room
- Basement
- Crawl Space
- Laundry Room
Flooring
- Wood
- Tile
Bedrooms and Bathrooms
- 3 Bedrooms
- 2 Full Bathrooms
Schools
- Creekside Elementary School
- Githens Middle School
- Jordan High School
Utilities
- Central Air
- Heating Available
Community Details
- Association fees include unknown
- The Oaks Villas HOA, Phone Number (919) 886-1620
- The Oaks Subdivision
Listing and Financial Details
- Assessor Parcel Number 140535
Map
Home Values in the Area
Average Home Value in this Area
Property History
| Date | Event | Price | Change | Sq Ft Price |
|---|---|---|---|---|
| 04/23/2025 04/23/25 | Sold | $1,020,000 | +2.5% | $411 / Sq Ft |
| 03/31/2025 03/31/25 | Pending | -- | -- | -- |
| 03/27/2025 03/27/25 | For Sale | $995,000 | +1.0% | $401 / Sq Ft |
| 12/18/2023 12/18/23 | Off Market | $985,000 | -- | -- |
| 10/23/2023 10/23/23 | Pending | -- | -- | -- |
| 10/23/2023 10/23/23 | For Sale | $985,000 | 0.0% | $398 / Sq Ft |
| 04/17/2023 04/17/23 | Sold | $985,000 | -- | $398 / Sq Ft |
Tax History
| Year | Tax Paid | Tax Assessment Tax Assessment Total Assessment is a certain percentage of the fair market value that is determined by local assessors to be the total taxable value of land and additions on the property. | Land | Improvement |
|---|---|---|---|---|
| 2024 | $7,809 | $561,486 | $207,000 | $354,486 |
| 2023 | $7,435 | $561,486 | $207,000 | $354,486 |
| 2022 | $6,986 | $561,486 | $207,000 | $354,486 |
| 2021 | $6,941 | $561,486 | $207,000 | $354,486 |
| 2020 | $7,053 | $561,486 | $207,000 | $354,486 |
| 2019 | $7,053 | $561,486 | $207,000 | $354,486 |
| 2018 | $6,513 | $498,763 | $182,850 | $315,913 |
| 2017 | $6,364 | $498,763 | $182,850 | $315,913 |
| 2016 | $6,306 | $498,763 | $182,850 | $315,913 |
| 2015 | $6,324 | $480,150 | $93,773 | $386,377 |
| 2014 | $6,324 | $480,150 | $93,773 | $386,377 |
Mortgage History
| Date | Status | Loan Amount | Loan Type |
|---|---|---|---|
| Previous Owner | $145,173 | Future Advance Clause Open End Mortgage | |
| Previous Owner | $162,000 | Unknown | |
| Previous Owner | $180,000 | Credit Line Revolving |
Deed History
| Date | Type | Sale Price | Title Company |
|---|---|---|---|
| Warranty Deed | $985,000 | None Listed On Document | |
| Warranty Deed | -- | None Available | |
| Warranty Deed | $180,000 | None Available | |
| Interfamily Deed Transfer | -- | None Available | |
| Interfamily Deed Transfer | -- | None Available |
Similar Homes in Chapel Hill, NC
Source: Doorify MLS
MLS Number: 10084911
APN: 140535
- 116 Galway Dr
- 321 Nottingham Dr
- 805 Pinehurst Dr
- 5222 Niagra Dr Unit 5222
- 301 Kinsale Dr
- 106 Alder Place
- 16 Portofino Place
- 20 Al Acqua Dr
- 1408 Brigham Rd
- 5144 Niagra Dr
- 4808 Farrington Rd
- 1005 Bridgeforth Ln
- 1221 Bridgefort Ln
- 109 Parkridge Ave
- 1220 Bridgeforth Ln
- 2021 Trident Maple Ln
- 2019 Trident Maple Ln
- 2013 Trident Maple Ln
- 5113 Farrington Rd
- 5113 Farrington Rd
