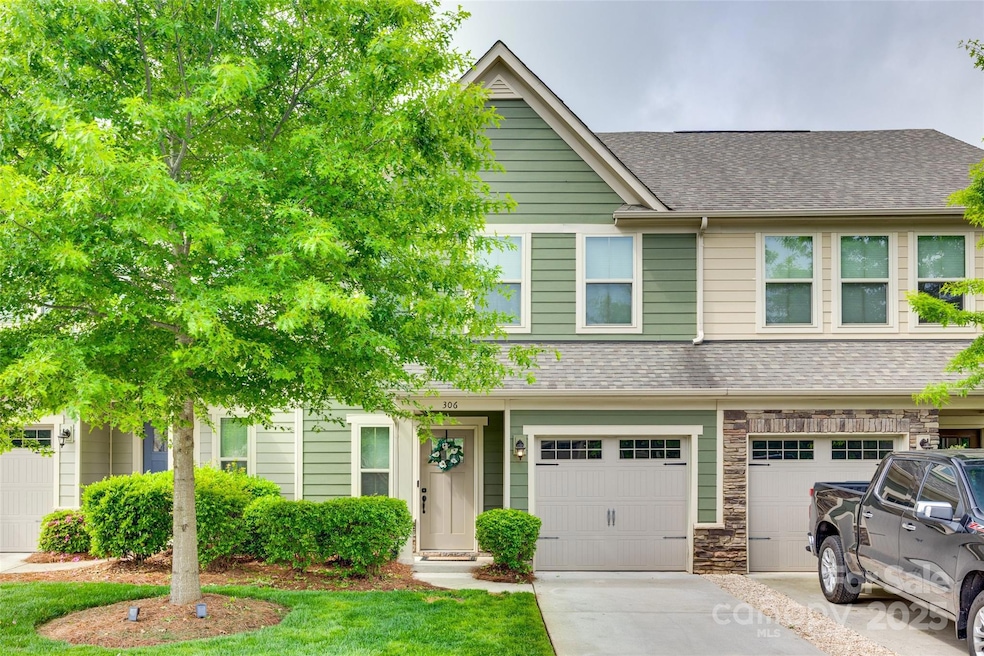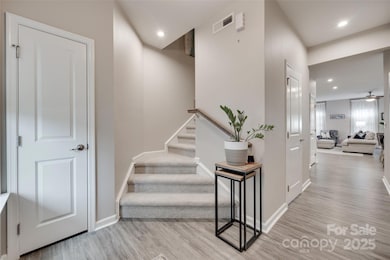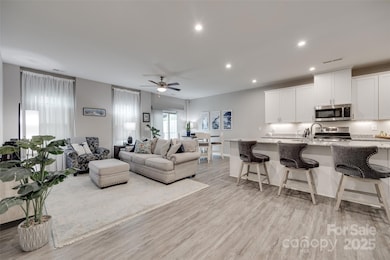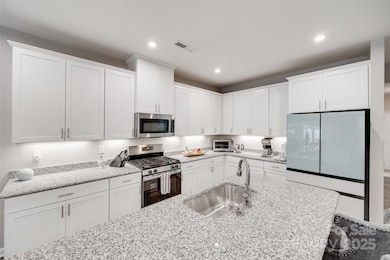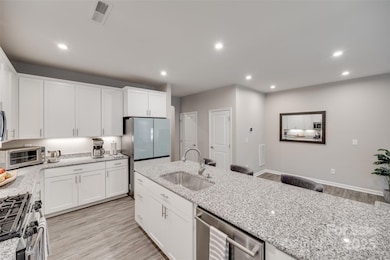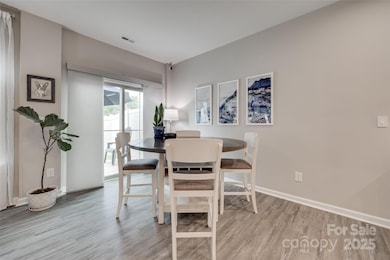
306 Willow Wood Ct Stallings, NC 28104
Estimated payment $2,516/month
Highlights
- Community Cabanas
- Open Floorplan
- Lawn
- Indian Trail Elementary School Rated A
- Private Lot
- Recreation Facilities
About This Home
Welcome to this beautifully maintained townhome in the highly desirable Park Meadows community! This 3-bedroom, 2.5-bathroom home offers a stylish open floorplan with modern finishes and thoughtful design throughout. The spacious kitchen features a large island, granite countertops, and a gas range—perfect for entertaining or everyday living. Tray ceiling in the primary bedroom adds spaciousness and elegance. Enjoy your private, fenced patio—ideal for relaxing or hosting guests. With abundant storage, cosmetic appeal, and a like-new feel, this home checks all the boxes. Lawn maintenance is included, giving you more time to enjoy nearby shopping, dining, and local attractions. Community features cabana, fire pit and common area for enjoyment. Per deed, rentals allowed with a 12+month lease with no rental capacity.
Townhouse Details
Home Type
- Townhome
Est. Annual Taxes
- $2,220
Year Built
- Built in 2018
Lot Details
- Fenced
- Lawn
HOA Fees
- $158 Monthly HOA Fees
Parking
- 1 Car Garage
- Driveway
Home Design
- Slab Foundation
- Stone Siding
Interior Spaces
- 2-Story Property
- Open Floorplan
- Window Treatments
- Entrance Foyer
- Vinyl Flooring
- Pull Down Stairs to Attic
Kitchen
- Gas Cooktop
- Microwave
- Dishwasher
- Kitchen Island
- Disposal
Bedrooms and Bathrooms
- 3 Bedrooms
- Walk-In Closet
Outdoor Features
- Patio
Schools
- Indian Trail Elementary School
- Sun Valley Middle School
- Sun Valley High School
Utilities
- Central Air
- Heating System Uses Natural Gas
Listing and Financial Details
- Assessor Parcel Number 07-132-575
Community Details
Overview
- Cusick Association, Phone Number (704) 544-7779
- Built by Ryan Homes
- Park Meadows Subdivision
- Mandatory home owners association
Recreation
- Recreation Facilities
- Community Cabanas
Map
Home Values in the Area
Average Home Value in this Area
Tax History
| Year | Tax Paid | Tax Assessment Tax Assessment Total Assessment is a certain percentage of the fair market value that is determined by local assessors to be the total taxable value of land and additions on the property. | Land | Improvement |
|---|---|---|---|---|
| 2024 | $2,220 | $251,100 | $47,700 | $203,400 |
| 2023 | $2,131 | $251,100 | $47,700 | $203,400 |
| 2022 | $2,110 | $251,100 | $47,700 | $203,400 |
| 2021 | $2,108 | $251,100 | $47,700 | $203,400 |
| 2020 | $1,560 | $151,300 | $20,000 | $131,300 |
| 2019 | $1,553 | $151,300 | $20,000 | $131,300 |
| 2018 | $245 | $20,000 | $20,000 | $0 |
| 2017 | $0 | $0 | $0 | $0 |
Property History
| Date | Event | Price | Change | Sq Ft Price |
|---|---|---|---|---|
| 04/25/2025 04/25/25 | For Sale | $390,000 | +4.0% | $222 / Sq Ft |
| 10/18/2022 10/18/22 | Sold | $375,000 | 0.0% | $213 / Sq Ft |
| 09/02/2022 09/02/22 | For Sale | $375,000 | -- | $213 / Sq Ft |
Deed History
| Date | Type | Sale Price | Title Company |
|---|---|---|---|
| Warranty Deed | $375,000 | Morehead Title | |
| Special Warranty Deed | $240,000 | None Available | |
| Warranty Deed | $359,500 | None Available |
Mortgage History
| Date | Status | Loan Amount | Loan Type |
|---|---|---|---|
| Open | $337,500 | New Conventional | |
| Previous Owner | $130,550 | New Conventional | |
| Previous Owner | $65,000 | Credit Line Revolving | |
| Previous Owner | $139,900 | New Conventional |
Similar Homes in the area
Source: Canopy MLS (Canopy Realtor® Association)
MLS Number: 4249886
APN: 07-132-575
- 319 Pond Place Ln
- 0 Old Monroe Rd Unit 38 CAR4050924
- 2100 Bluebonnet Ln
- 5019 Poplar Glen Dr
- 5000 Tulip Ln
- 336 Abington St
- 624 Catawba Cir N
- 524 Catawba Cir N
- 501 Catawba Cir N
- 5601 Indian Brook Dr
- 8013 Sheckler Ln
- 00 Gribble Rd
- 415 Indian Trail Rd S
- 136 Balboa St
- 1131 Curry Way Unit 69
- 5084 Parkview Way
- 9003 Brad Ct
- 1005 Jody Dr
- 1608 Waxhaw Indian Trail Rd
- 5108 Potter Rd
