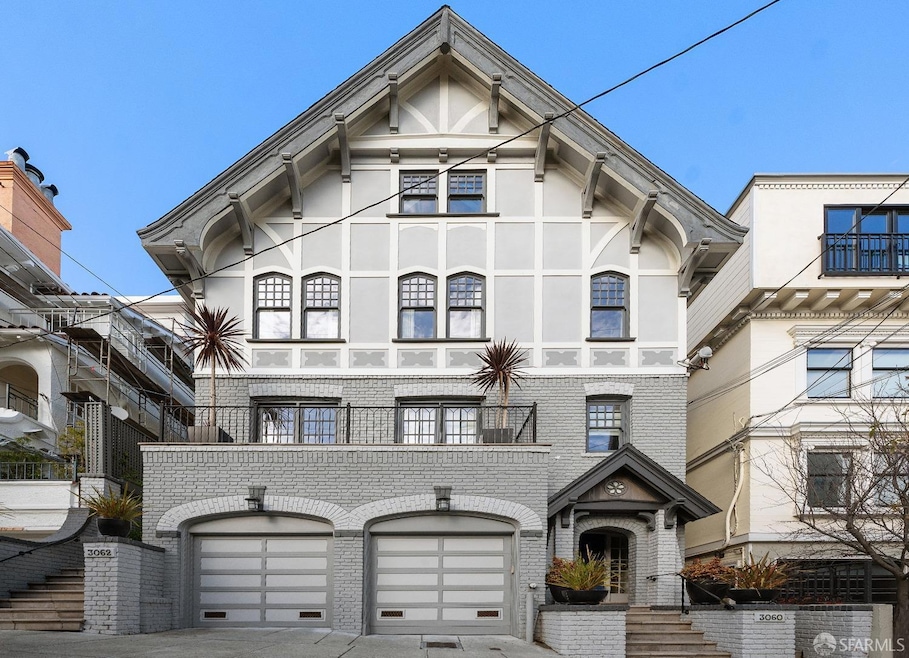
3062 Jackson St San Francisco, CA 94115
Pacific Heights NeighborhoodHighlights
- Home Theater
- City Lights View
- Soaking Tub in Primary Bathroom
- Cobb (William L.) Elementary School Rated A-
- Built-In Refrigerator
- Radiant Floor
About This Home
As of February 2025Incredible house-like condominium on an exclusive flat block in Pacific Heights! This 4-bedroom, 4-bathroom residence has been beautifully renovated. Through a separate and private entrance to the residence, a gracious foyer with walnut flooring opens to a formal living room with wood-burning fireplace, and an elegant formal dining room. The gorgeous chef's kitchen is open to the dining room and is well-appointed with a center island, Carrera marble countertops, and deluxe stainless appliances. A private deck off the kitchen is a perfect spot to BBQ. Adjacent to the kitchen is a fabulous family room, sunlit by windows and French doors which lead out to the serene back patio. The family room is flanked by a bedroom with ensuite bath, and the serene primary suite presents a large walk-in closet and a luxurious ensuite marble bathroom. Also on this level is a 3rd bedroom or office and full bath. Stairs lead down to a sprawling media room, a 4th bed and bath, a spacious laundry room, and a walk-in storage closet. This 2-unit building features a lovely, shared backyard with raised deck, and a quiet elevator to every level, allowing you to completely avoid stairs. 2-car garage parking. Fantastic location just a few blocks to the Presidio, Sacramento shops, Alta Plaza Park, and more.
Property Details
Home Type
- Condominium
Est. Annual Taxes
- $68,617
Year Built
- Built in 1911 | Remodeled
Lot Details
- South Facing Home
- Back Yard Fenced
- Landscaped
HOA Fees
- $1,133 Monthly HOA Fees
Parking
- 2 Car Attached Garage
- Enclosed Parking
- Front Facing Garage
- Garage Door Opener
- Open Parking
- Assigned Parking
Home Design
- Concrete Foundation
Interior Spaces
- 3,280 Sq Ft Home
- 4-Story Property
- Formal Entry
- Family Room
- Living Room with Fireplace
- Living Room with Attached Deck
- Formal Dining Room
- Home Theater
- City Lights Views
- Security System Leased
Kitchen
- Double Oven
- Built-In Electric Oven
- Built-In Gas Range
- Range Hood
- Built-In Refrigerator
- Dishwasher
- Wine Refrigerator
- Marble Countertops
Flooring
- Wood
- Radiant Floor
Bedrooms and Bathrooms
- Main Floor Bedroom
- Walk-In Closet
- 4 Full Bathrooms
- Marble Bathroom Countertops
- Soaking Tub in Primary Bathroom
- Bathtub with Shower
- Separate Shower
Laundry
- Laundry on lower level
- Dryer
- Washer
- Sink Near Laundry
Accessible Home Design
- Accessible Elevator Installed
- Grab Bars
Additional Features
- Patio
- Unit is below another unit
- Central Heating
Listing and Financial Details
- Assessor Parcel Number 0975-029
Community Details
Overview
- Association fees include common areas, elevator, insurance on structure, maintenance exterior, ground maintenance
- 2 Units
Pet Policy
- Limit on the number of pets
- Dogs and Cats Allowed
Map
Home Values in the Area
Average Home Value in this Area
Property History
| Date | Event | Price | Change | Sq Ft Price |
|---|---|---|---|---|
| 02/18/2025 02/18/25 | Sold | $4,900,000 | +8.9% | $1,494 / Sq Ft |
| 02/05/2025 02/05/25 | Pending | -- | -- | -- |
| 02/05/2025 02/05/25 | For Sale | $4,500,000 | -- | $1,372 / Sq Ft |
Tax History
| Year | Tax Paid | Tax Assessment Tax Assessment Total Assessment is a certain percentage of the fair market value that is determined by local assessors to be the total taxable value of land and additions on the property. | Land | Improvement |
|---|---|---|---|---|
| 2024 | $68,617 | $5,797,121 | $3,478,273 | $2,318,848 |
| 2023 | $67,617 | $5,683,453 | $3,410,072 | $2,273,381 |
| 2022 | $66,385 | $5,572,013 | $3,343,208 | $2,228,805 |
| 2021 | $65,227 | $5,462,759 | $3,823,932 | $1,638,827 |
| 2020 | $65,454 | $5,406,746 | $3,784,723 | $1,622,023 |
Mortgage History
| Date | Status | Loan Amount | Loan Type |
|---|---|---|---|
| Open | $3,900,000 | Seller Take Back |
Deed History
| Date | Type | Sale Price | Title Company |
|---|---|---|---|
| Grant Deed | -- | First American Title | |
| Interfamily Deed Transfer | -- | None Available | |
| Interfamily Deed Transfer | -- | First American Title Co | |
| Grant Deed | $4,995,000 | First American Title Company |
Similar Homes in San Francisco, CA
Source: San Francisco Association of REALTORS® MLS
MLS Number: 425004820
APN: 0975-029
- 3045 Jackson St Unit 603
- 3137 Washington St
- 3169 Washington St
- 20 Presidio Ave
- 3176 Clay St
- 3122 Clay St
- 3114 Clay St Unit 3
- 3140 Clay St Unit 7
- 3190 Clay St
- 3101 Clay St Unit 3
- 2881 Vallejo St
- 3065 Clay St Unit 12
- 1910 Baker St
- 3284 Jackson St
- 2830 Pacific Ave
- 1822 Lyon St
- 2025 Broderick St Unit 6
- 1818 Lyon St
- 2725 Broadway St
- 2329 Divisadero St Unit 2
